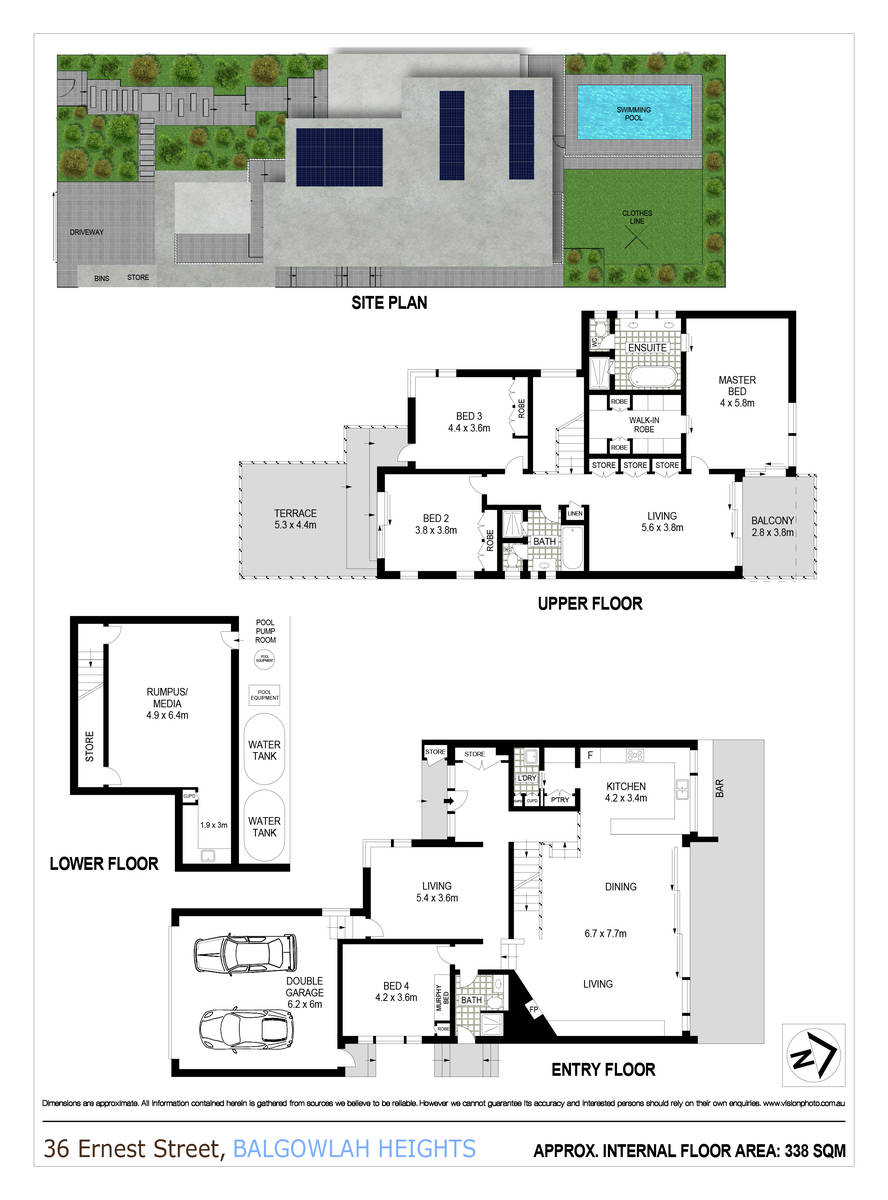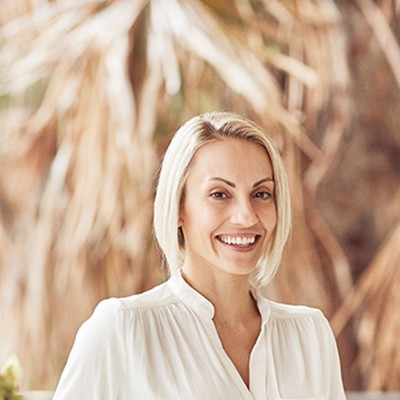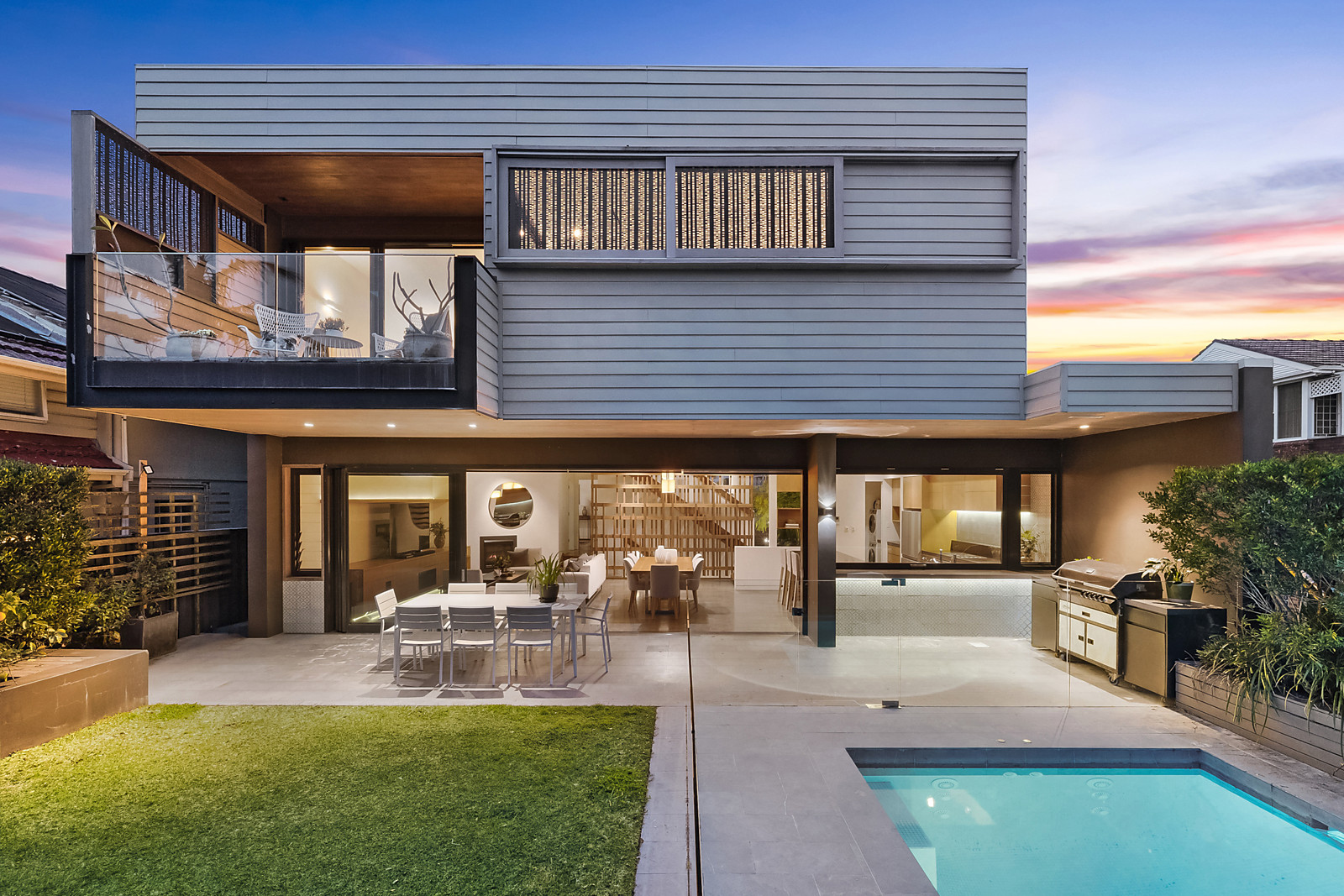
36 Ernest Street, Balgowlah Heights
Auction: Guide $4,100,000
suburb
Balgowlah Heights
guide
Auction: Guide $4,100,000
bedrooms
4
bathrooms
3
parking
2
Exceptional contemporary living
A magnificent contemporary marvel poised on a near-level north rear block, this impressive dual level residence is expertly designed for functional family living and seamless indoor/outdoor entertaining. Boasting living spaces on both levels and a home office or fifth bedroom, it features a large deck and terrace with views of the ocean and North Shore skylines on the upper floor and a covered rear entertainers' terrace and near-level lawn downstairs. Placed on 474sqm of beautifully landscaped gardens with a solar-heated pool, it is superbly situated within footsteps from buses to Manly Wharf or the city and only a few minutes stroll to the primary school and village shops.
* Striking contemporary facade set behind secure gated landscaped gardens with a near-level boardwalk to a portico
* Sweeping open floor living and dining space with a gas log fireplace opens via stacked glass sliders to the rear garden
* Extensive covered entertainers terrace merges with enclosed near-level north lawn and a sparkling solar-heated pool
* Sleek open plan stone benched kitchen with breakfast/cocktail bar and servery window opening to a bar on the terrace
* The kitchen is equipped with a gas cooktop, two Ilve ovens, stainless steel dishwasher and a walk-in pantry
* Upstairs family room flows to a sunny north terrace with outlooks to the ocean and views to the west
* Extra-large bedrooms with built-ins, two open to a vast terrace with views to the Chatswood and North Sydney skylines
* Main bedroom with a walk-in robe and ensuite opens to the north deck, stylish contemporary bathrooms
* Ducted air conditioning, surround sound, timber floors, security alarm and a gas barbecue outlet
* Internal access to a huge basement storeroom or retreat/games area with a wet bar
* 250m to the primary school, 400m to the village shops and IGA, easy stroll to Tania Park or Clontarf Beach
Council: $3,018pa approx
Water: $714pa approx
* Striking contemporary facade set behind secure gated landscaped gardens with a near-level boardwalk to a portico
* Sweeping open floor living and dining space with a gas log fireplace opens via stacked glass sliders to the rear garden
* Extensive covered entertainers terrace merges with enclosed near-level north lawn and a sparkling solar-heated pool
* Sleek open plan stone benched kitchen with breakfast/cocktail bar and servery window opening to a bar on the terrace
* The kitchen is equipped with a gas cooktop, two Ilve ovens, stainless steel dishwasher and a walk-in pantry
* Upstairs family room flows to a sunny north terrace with outlooks to the ocean and views to the west
* Extra-large bedrooms with built-ins, two open to a vast terrace with views to the Chatswood and North Sydney skylines
* Main bedroom with a walk-in robe and ensuite opens to the north deck, stylish contemporary bathrooms
* Ducted air conditioning, surround sound, timber floors, security alarm and a gas barbecue outlet
* Internal access to a huge basement storeroom or retreat/games area with a wet bar
* 250m to the primary school, 400m to the village shops and IGA, easy stroll to Tania Park or Clontarf Beach
Council: $3,018pa approx
Water: $714pa approx
gallery


















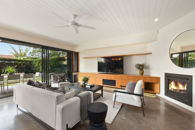
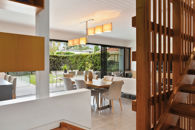
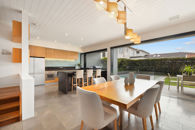
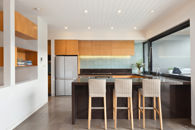
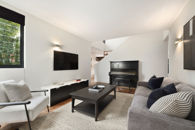
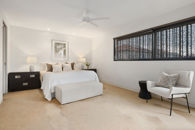
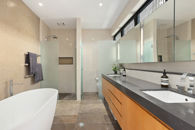
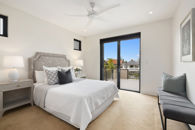
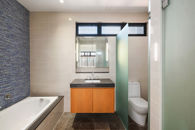
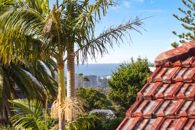
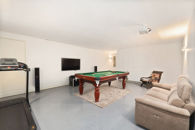
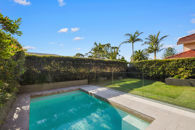
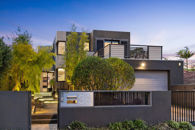
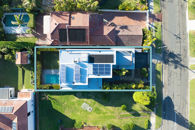
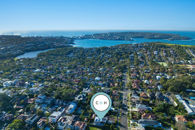
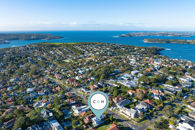
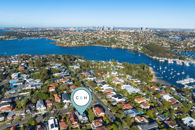
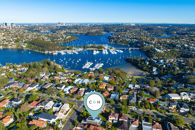
the location
RESULTS THAT SHINE
LISTINGS
Are you selling your house on the Northern Beaches? Clarke & Humel has everything you need to know about the market. Here you will find details on the latest houses sold on the Northern Beaches, giving you the insight you need to get the best from your sale.



