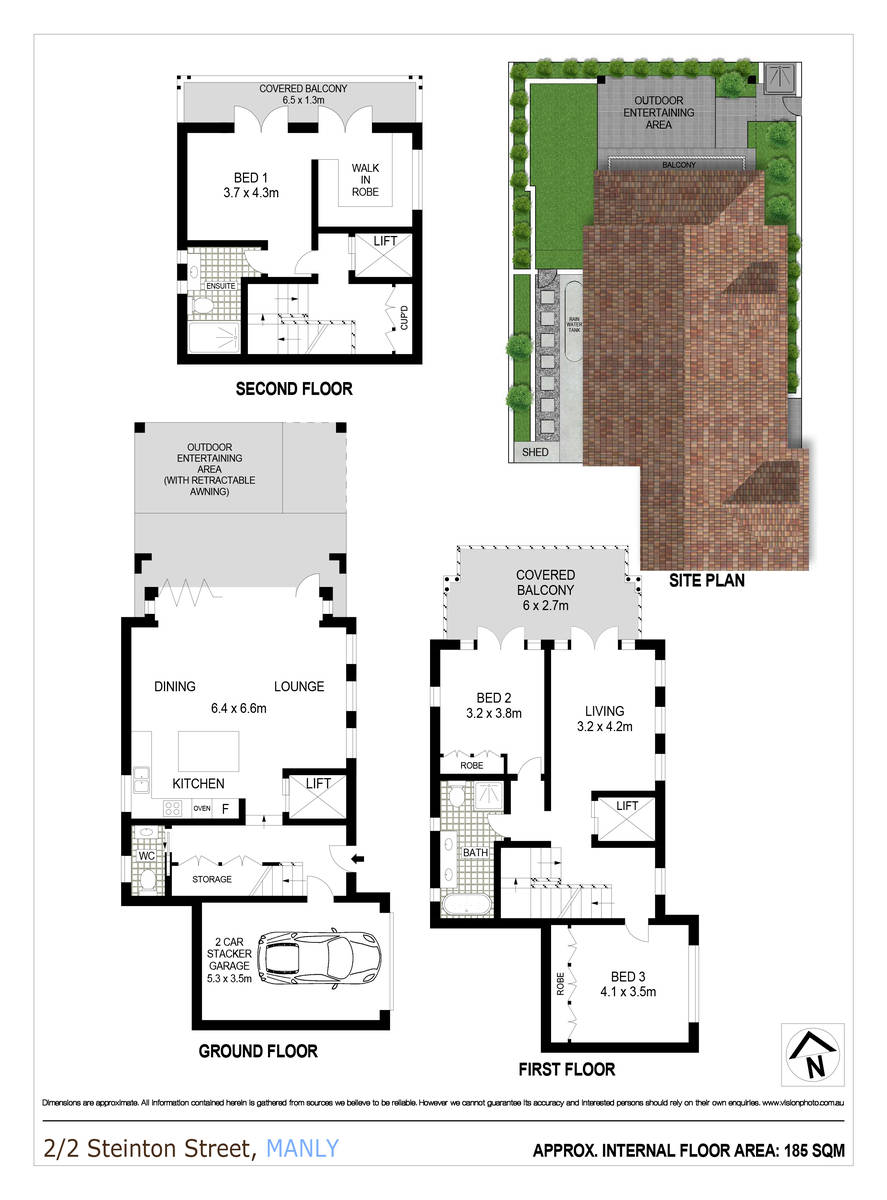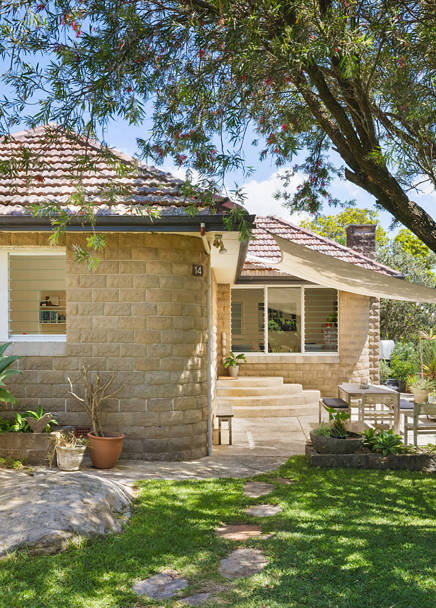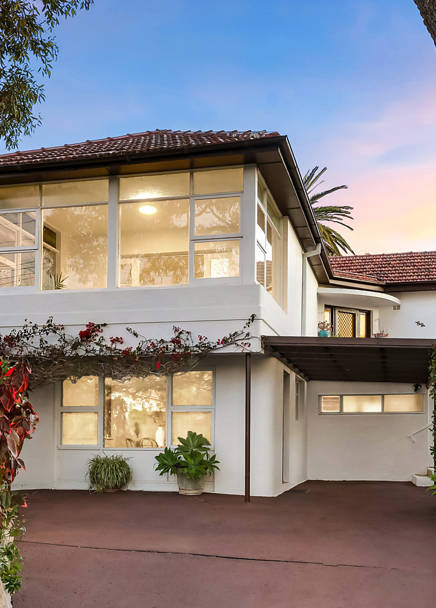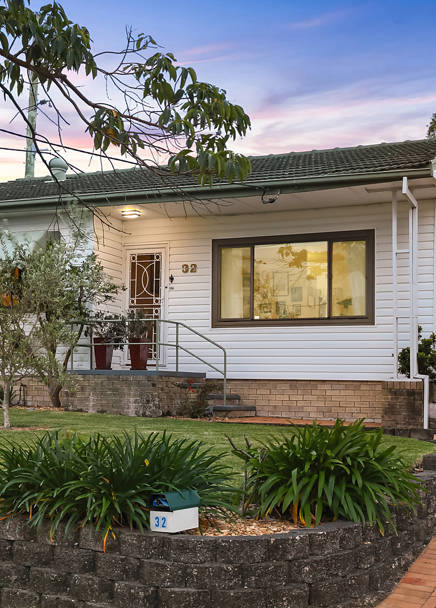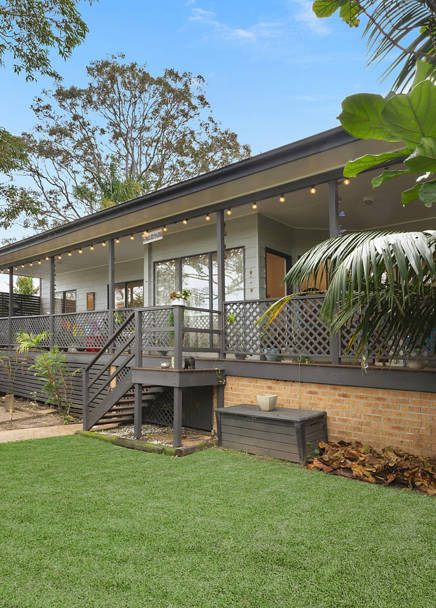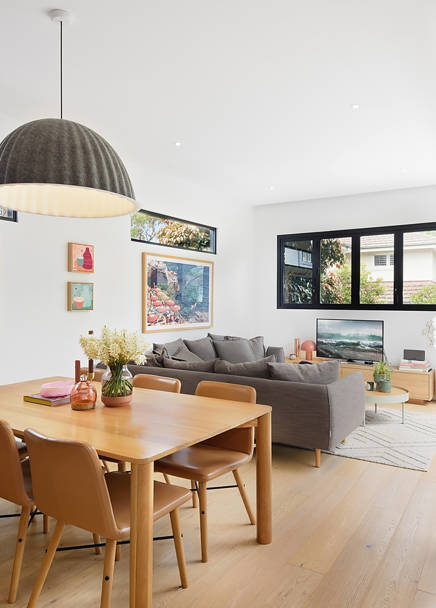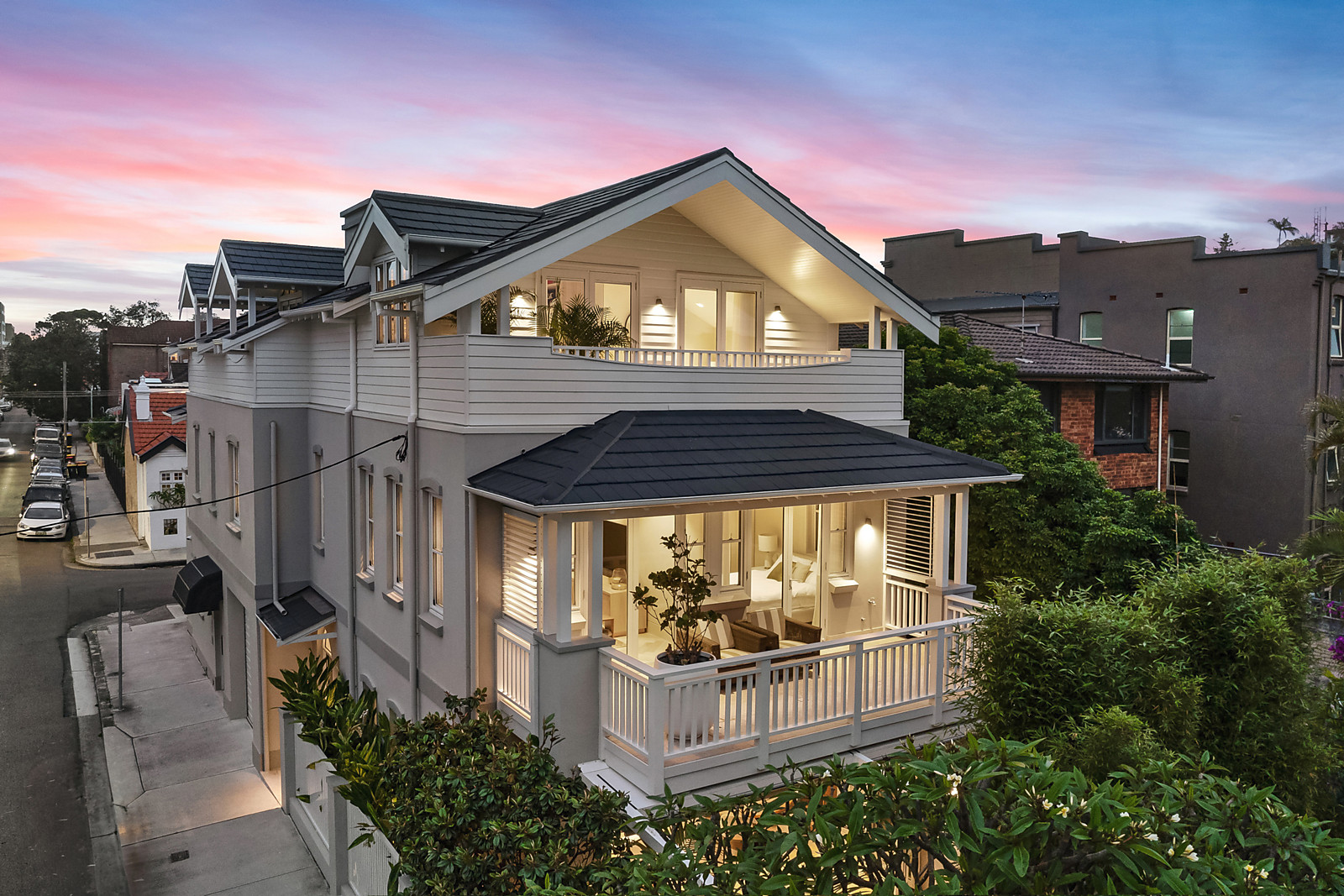
2/2 Steinton Street, Manly
SOLD!! By Michael Clarke
suburb
Manly
guide
SOLD!! By Michael Clarke
bedrooms
3
bathrooms
2
parking
2
Beachside designer sanctuary
Built from the ground up four years ago, Wolski Coppin Architecture has meticulously assembled this exquisite beachside contemporary terrace to echo Manly's glorious colonial past while providing a showpiece of designer luxury and modern functionality. Set one street back from Manly Beach with a private north rear aspect and lift access to all three floors, it features a generous living and dining space flowing north to a private tropical alfresco entertaining area, media lounge opening to an elevated sunlit terrace and a sumptuous whole floor main bedroom suite opening to a sunny north balcony. Nothing has been left undone ensuring the ultimate in luxurious liveability with select natural stone and timber finishes combined with superb appointments and up-to-the-minute technology providing an earthy embrace of refined elegance and relaxed sophistication. Placed on near-level low-maintenance grounds framed by beautifully landscaped gardens, this peaceful and private sanctuary is only 100m from the sand and surf at world-famous Manly Beach and a near level four minute stroll to the beating heart of Manly's cosmopolitan dining and social scene.
* One of two exclusive attached terraces, it is freestanding to the north and east with private access via Whistler Street
* Elegant cement rendered and timber panelled façade with an arched doorway window arches and a timber posted verandah
* Keypad and video intercom access to an entrance hall with a sandstone feature wall, storage and a powder room
* Generous living and dining space flows via full-width glass bi-fold doors to the north rear garden and entertaining areas
* Limestone paved terrace and deck covered by an automatic all-weather awning merges with near-level synthetic lawn
* Lush landscaped gardens screen the enclosed alfresco area and include a gas barbecue outlet and hot/cold beach shower
* Stone and gas island kitchen with Miele wall and combi-ovens plus an integrated double door fridge and dishwasher
* Family or media room opens to a covered, elevated, north-facing terrace with an overhead strip heater
* Spacious bedrooms with built-ins, ultra-chic bathrooms with heated flooring, the main has a standalone bath
* Whole top floor main bedroom with a fitted walk-in wardrobe, ensuite and private north balcony with district views
* Full brick, high ceilings, herringbone patterned American oak floors, brushed brass tapware and sandstone feature walls
* Limestone paved terraces, ducted air conditioning, surround sound system, security alarm and external CCTV
* Peacefully positioned on a one-way street, footsteps to the beach and 250m to popular mid-beach eateries
* Secure garaging for two cars with internal access, seven minute near-level stroll to city ferries at Manly Wharf
Council: $3,090PA approx.
Water: $691PA approx.
* One of two exclusive attached terraces, it is freestanding to the north and east with private access via Whistler Street
* Elegant cement rendered and timber panelled façade with an arched doorway window arches and a timber posted verandah
* Keypad and video intercom access to an entrance hall with a sandstone feature wall, storage and a powder room
* Generous living and dining space flows via full-width glass bi-fold doors to the north rear garden and entertaining areas
* Limestone paved terrace and deck covered by an automatic all-weather awning merges with near-level synthetic lawn
* Lush landscaped gardens screen the enclosed alfresco area and include a gas barbecue outlet and hot/cold beach shower
* Stone and gas island kitchen with Miele wall and combi-ovens plus an integrated double door fridge and dishwasher
* Family or media room opens to a covered, elevated, north-facing terrace with an overhead strip heater
* Spacious bedrooms with built-ins, ultra-chic bathrooms with heated flooring, the main has a standalone bath
* Whole top floor main bedroom with a fitted walk-in wardrobe, ensuite and private north balcony with district views
* Full brick, high ceilings, herringbone patterned American oak floors, brushed brass tapware and sandstone feature walls
* Limestone paved terraces, ducted air conditioning, surround sound system, security alarm and external CCTV
* Peacefully positioned on a one-way street, footsteps to the beach and 250m to popular mid-beach eateries
* Secure garaging for two cars with internal access, seven minute near-level stroll to city ferries at Manly Wharf
Council: $3,090PA approx.
Water: $691PA approx.
gallery



















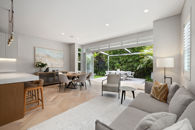
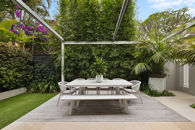
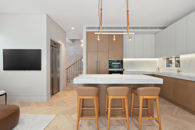
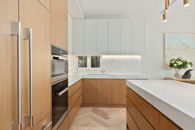
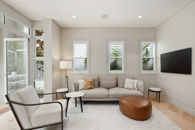
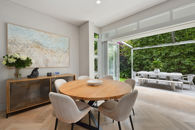
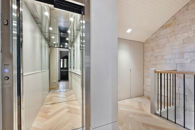
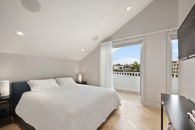
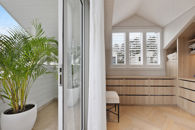
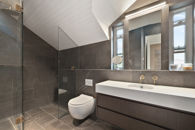
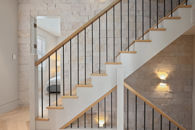
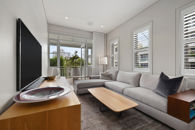
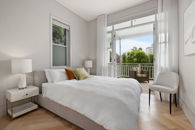
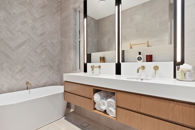
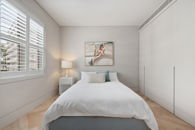
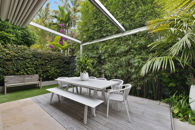
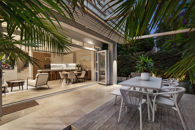
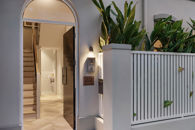
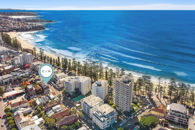
the location
RESULTS THAT SHINE
LISTINGS
Are you selling your house on the Northern Beaches? Clarke & Humel has everything you need to know about the market. Here you will find details on the latest houses sold on the Northern Beaches, giving you the insight you need to get the best from your sale.



