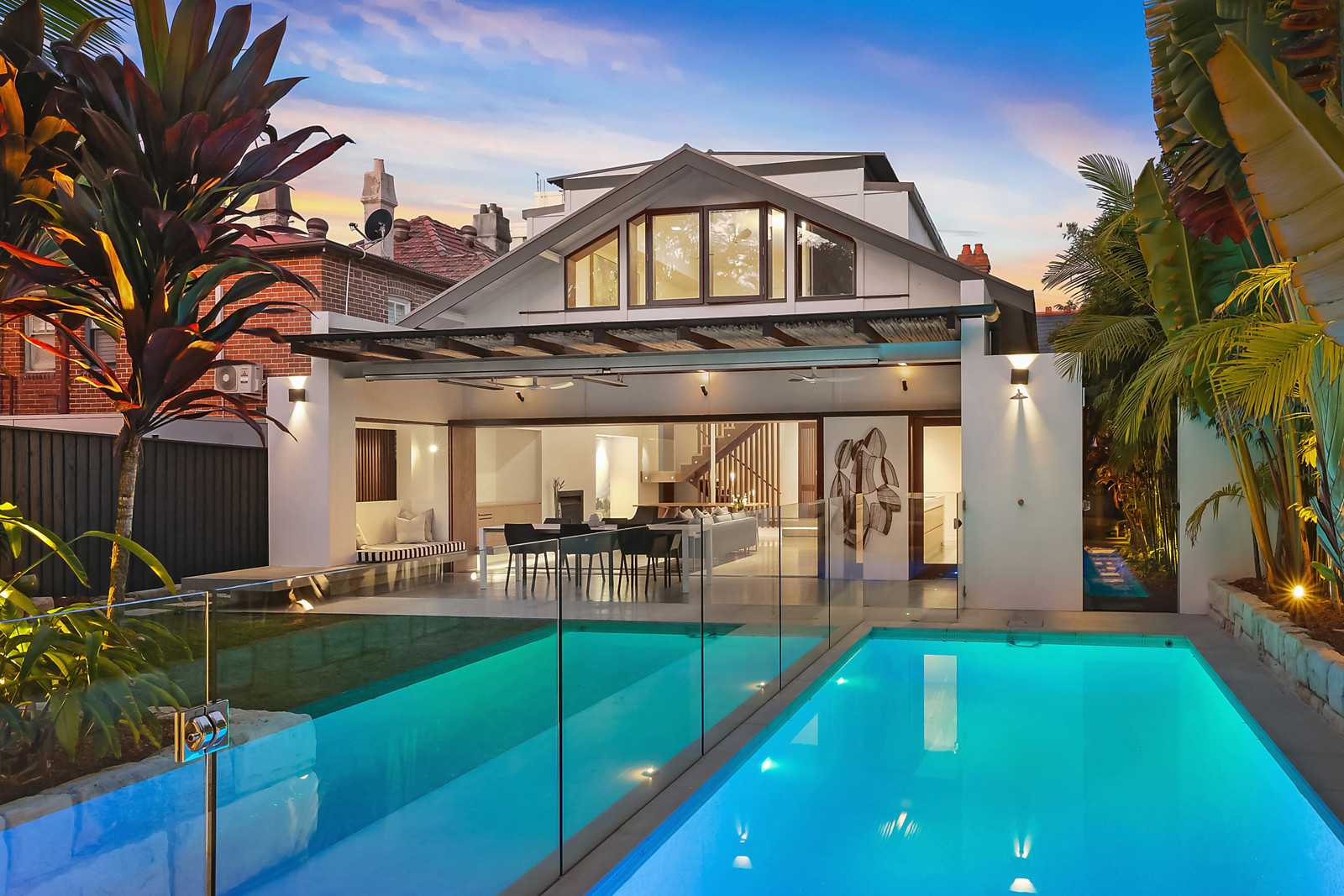
17 Birkley Road, Manly
SOLD!! By Michael Clarke
suburb
Manly
guide
SOLD!! By Michael Clarke
bedrooms
5
bathrooms
4
parking
3
Designer luxury redefined
Retaining its c1925 grandeur throughout a meticulous Stephen Lesuik inspired architectural reimagining, this majestic residence has left nothing undone in its quest to create a designer trophy sanctuary of rare elegance, sophistication, and style. Soaring across three exquisitely crafted floors with a mix of formal and informal living spaces on the entry level, whole floor parent's retreat upstairs and an integrated near self-contained apartment occupying the lower level, it flows effortlessly to a customised covered alfresco entertaining area and level lawn with a sparkling heated pool. Nestled in complete peace and privacy amid landscape-designed tropical gardens with handy rear lane access, the home is perfectly positioned and only a short five minute stroll for quick access to Manly's cosmopolitan village hub, city ferry terminal and world-famous surfing beach.
* Striking façade with new Welsh slate roof, timber shingles and new exposed tuck-pointed brick on a sandstone base
* Glass enclosed verandah with original ornate tiled floors, pressed metal ceilings and ocean cameos, stunning 10 metre long central entrance hallway with multiple sculpted arches
* Grand lounge room with gas fireplace set in an elaborate marble surround opens to the return front verandah
* Extensive family and meals area with wood burning Jetmaster fireplace flows via glass stackers to covered rear terrace
* Enormous entertainers' terrace with built-in BBQ and servery, daybed, overhead fans and heaters plus automatic blinds
* Chef's kitchen with eight-seat burnished concrete island bench, oak cabinetry and s/steel bench with filtered water tap
* Barazza gas cooktop, two ovens, integrated Liebherr fridge/freezer, Miele dishwasher plus walk-in pantry
* Parent's retreat with large bedroom, oak timber walk-in robe, chic ensuite and motorised blackout blinds
* Two bedrooms on the entry level share a two-way ensuite plus a large home office or fifth bedroom
* Ultra-chic bathrooms with Corian vanity tops and heated mosaic marble flooring, separate internal laundry, volumes of storage space
* Whole floor retreat with external and internal access, vast living/family room, kitchenette, bedroom and bathroom
* Connoisseur's wine cellar/tasting room with exposed sandstone walls, timber bar and storage racks for over 500 bottles
* Whitewash timber flooring at the front, solid oak flooring upstairs and heated burnished concrete flooring at the rear
* Soaring patterned ceilings, ducted air conditioning throughout, Big Ass fans in bedrooms
* Integrated pop-up TV in family room wall unit, hot/cold pool shower, surround sound inside and out, video intercom and C-Bus system
* Set on 651sqm, private irrigated landscaped tropical gardens with heritage sandstone retaining wall
* Footsteps leading to Manly via Ivanhoe Park Botanic Garden, short stroll to Fairlight Village
* Handy rear lane access to a large remote-controlled triple lock-up garage
Council: $3,637pa approx.
Water: $716pa approx.
* Striking façade with new Welsh slate roof, timber shingles and new exposed tuck-pointed brick on a sandstone base
* Glass enclosed verandah with original ornate tiled floors, pressed metal ceilings and ocean cameos, stunning 10 metre long central entrance hallway with multiple sculpted arches
* Grand lounge room with gas fireplace set in an elaborate marble surround opens to the return front verandah
* Extensive family and meals area with wood burning Jetmaster fireplace flows via glass stackers to covered rear terrace
* Enormous entertainers' terrace with built-in BBQ and servery, daybed, overhead fans and heaters plus automatic blinds
* Chef's kitchen with eight-seat burnished concrete island bench, oak cabinetry and s/steel bench with filtered water tap
* Barazza gas cooktop, two ovens, integrated Liebherr fridge/freezer, Miele dishwasher plus walk-in pantry
* Parent's retreat with large bedroom, oak timber walk-in robe, chic ensuite and motorised blackout blinds
* Two bedrooms on the entry level share a two-way ensuite plus a large home office or fifth bedroom
* Ultra-chic bathrooms with Corian vanity tops and heated mosaic marble flooring, separate internal laundry, volumes of storage space
* Whole floor retreat with external and internal access, vast living/family room, kitchenette, bedroom and bathroom
* Connoisseur's wine cellar/tasting room with exposed sandstone walls, timber bar and storage racks for over 500 bottles
* Whitewash timber flooring at the front, solid oak flooring upstairs and heated burnished concrete flooring at the rear
* Soaring patterned ceilings, ducted air conditioning throughout, Big Ass fans in bedrooms
* Integrated pop-up TV in family room wall unit, hot/cold pool shower, surround sound inside and out, video intercom and C-Bus system
* Set on 651sqm, private irrigated landscaped tropical gardens with heritage sandstone retaining wall
* Footsteps leading to Manly via Ivanhoe Park Botanic Garden, short stroll to Fairlight Village
* Handy rear lane access to a large remote-controlled triple lock-up garage
Council: $3,637pa approx.
Water: $716pa approx.
gallery










































the location



