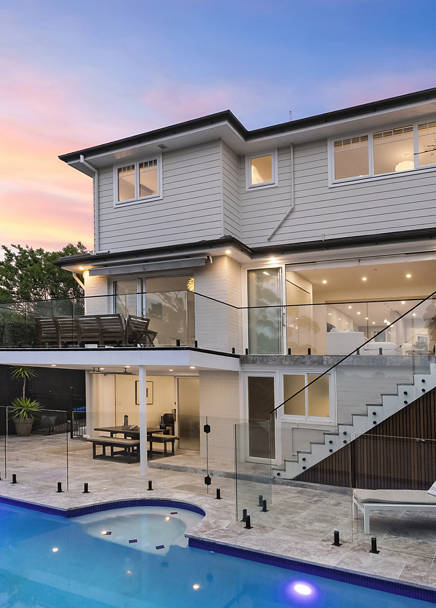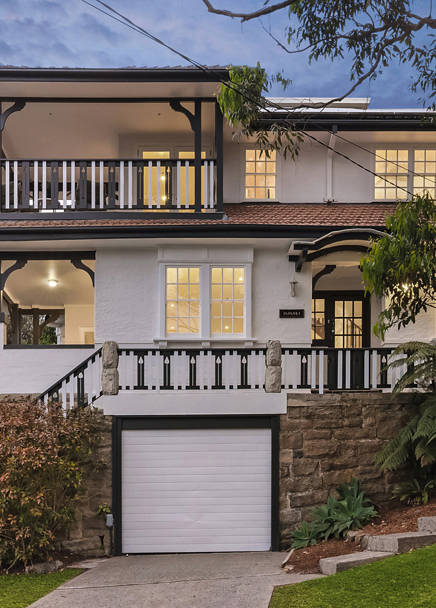162 Pittwater Road, Manly
suburb
Manly
guide
SOLD!! By Michael Clarke
bedrooms
5
bathrooms
2
parking
1

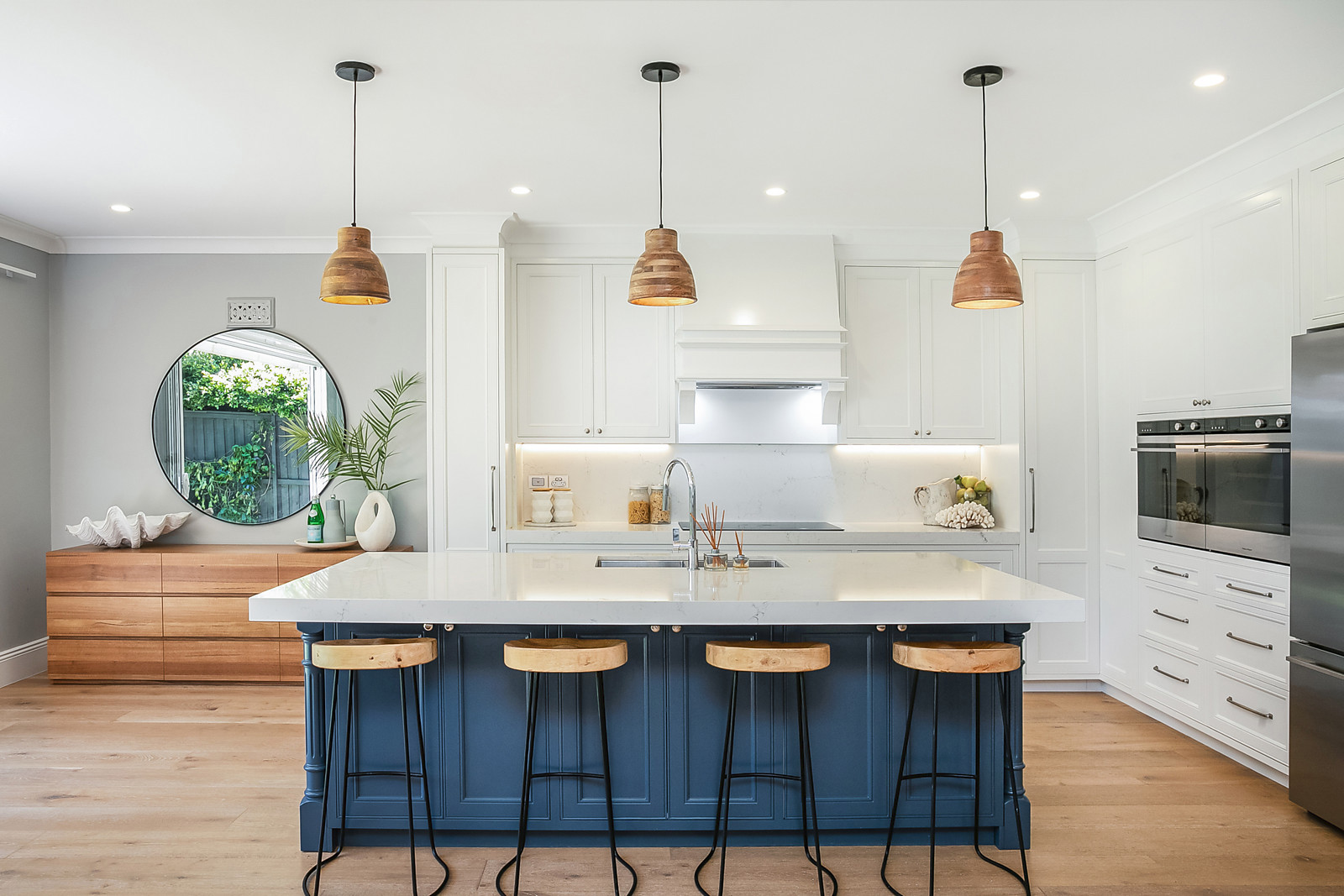












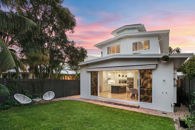
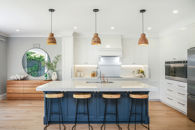
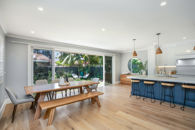
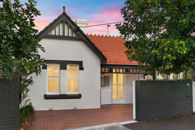
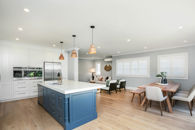
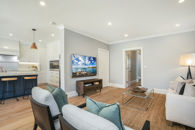
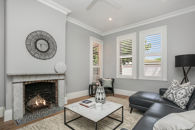
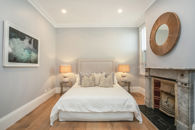
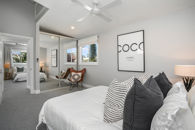
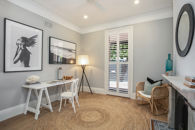
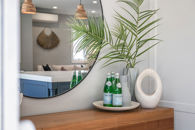
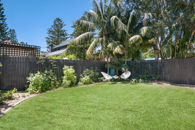
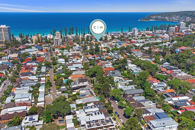
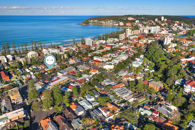
SOLD!! By Michael Clarke
A quality renovation has breathed new life into this freestanding Federation residence to provide an idyllic family sanctuary in a sought-after beachside address. Flowing over two light filled levels with a highly functional and versatile layout, the residence centres on an extensive open floor living and entertaining zone that flows freely to private level rear lawns. Enviably situated only 250m from Manly Beach, it is footsteps to trendy eateries and within a 10 minute stroll of Manly's village hub and wharf.
* Private enclosed front courtyard and covered front porch
* Striking façade with high gables and elegant timber detailing
* Leadlight inlay in front door, entrance hall with sculpted arch
* Soaring ceilings, oak flooring and cast-iron/marble fireplaces
* Extensive living space with a large separate dining area
* Stacked glass sliding doors provide seamless flow to rear lawn
* Formal lounge or media room, large fifth bedroom or office
* Sleek new kitchen with CaesarStone breakfast/cocktail island
* Induction cooktop, two combi pyrolytic, self-cleaning wall ovens
* Spacious bedrooms, four with built-ins, master with balcony
* Ceiling fans in five bedrooms and three are air conditioned
* Beautifully styled bathrooms on each level plus a powder room
* Sonos sound, air conditioning plus hot/cold beach shower
* Set on 316sqm of easycare gardens lined with tropical palms
* Sunny, near level rear lawn is fully-enclosed and private with retractable awning
* 5kW solar panel system and a 13.5kW Tesla Powerwall 2 on a 3 phase power circuit allowing the home to almost be power self-sufficient
* Wired Nest Protect smart smoke and carbon dioxide alarms
* Automatic secure car space with Tesla charger
Council: $2,071pa approx.
Water: $576pa approx.
* Private enclosed front courtyard and covered front porch
* Striking façade with high gables and elegant timber detailing
* Leadlight inlay in front door, entrance hall with sculpted arch
* Soaring ceilings, oak flooring and cast-iron/marble fireplaces
* Extensive living space with a large separate dining area
* Stacked glass sliding doors provide seamless flow to rear lawn
* Formal lounge or media room, large fifth bedroom or office
* Sleek new kitchen with CaesarStone breakfast/cocktail island
* Induction cooktop, two combi pyrolytic, self-cleaning wall ovens
* Spacious bedrooms, four with built-ins, master with balcony
* Ceiling fans in five bedrooms and three are air conditioned
* Beautifully styled bathrooms on each level plus a powder room
* Sonos sound, air conditioning plus hot/cold beach shower
* Set on 316sqm of easycare gardens lined with tropical palms
* Sunny, near level rear lawn is fully-enclosed and private with retractable awning
* 5kW solar panel system and a 13.5kW Tesla Powerwall 2 on a 3 phase power circuit allowing the home to almost be power self-sufficient
* Wired Nest Protect smart smoke and carbon dioxide alarms
* Automatic secure car space with Tesla charger
Council: $2,071pa approx.
Water: $576pa approx.
the location
RESULTS THAT SHINE
LISTINGS
Are you selling your house on the Northern Beaches? Clarke & Humel has everything you need to know about the market. Here you will find details on the latest houses sold on the Northern Beaches, giving you the insight you need to get the best from your sale.






