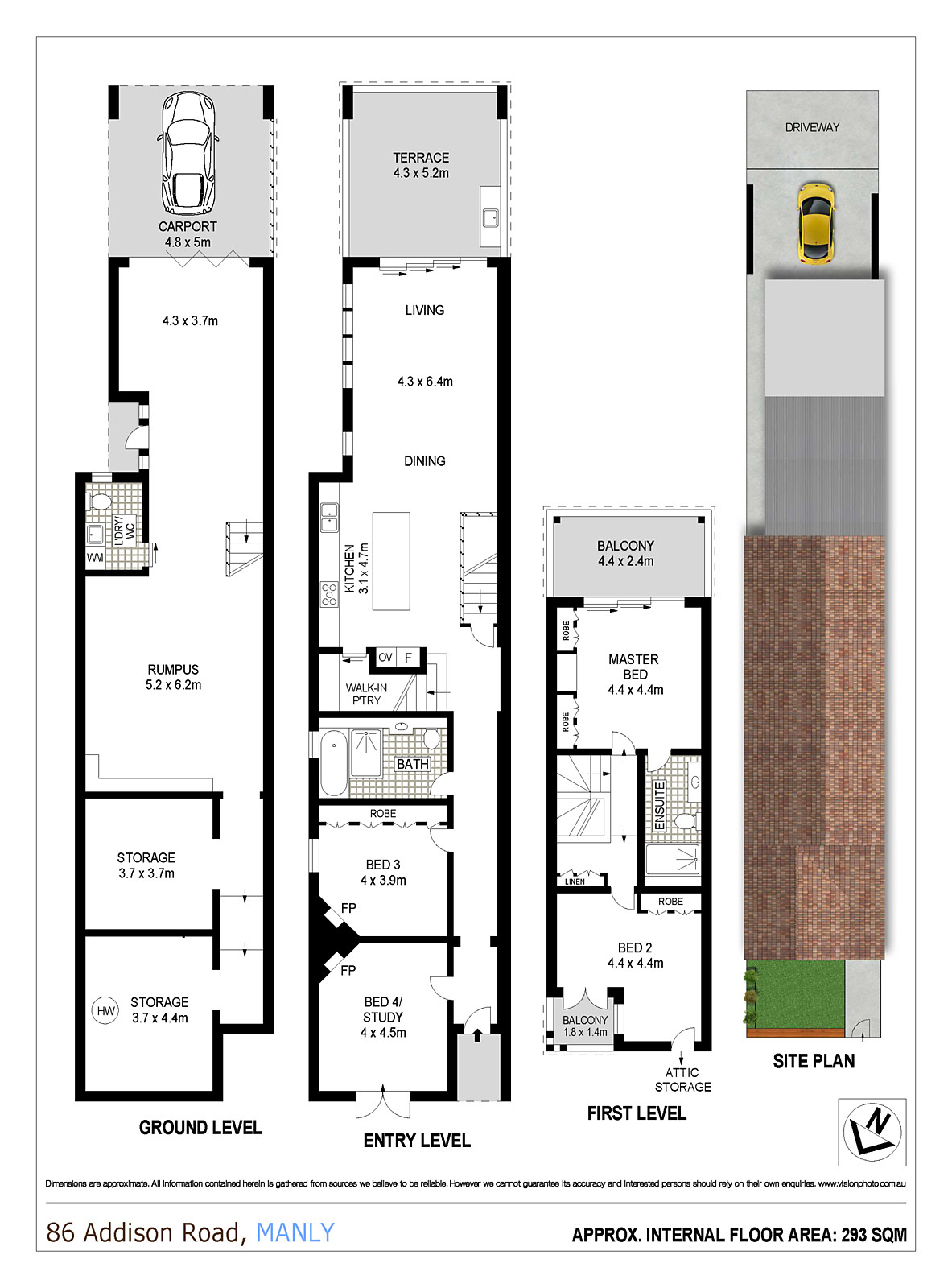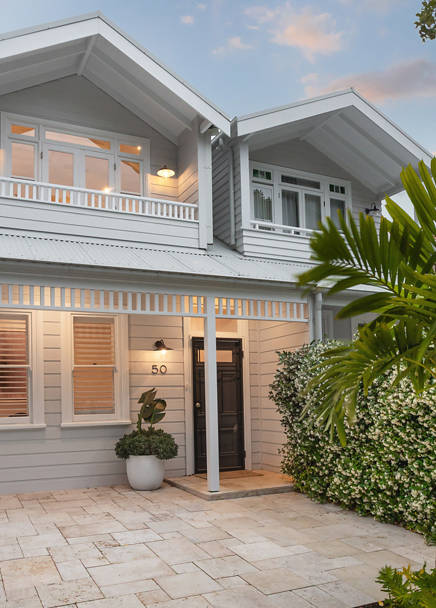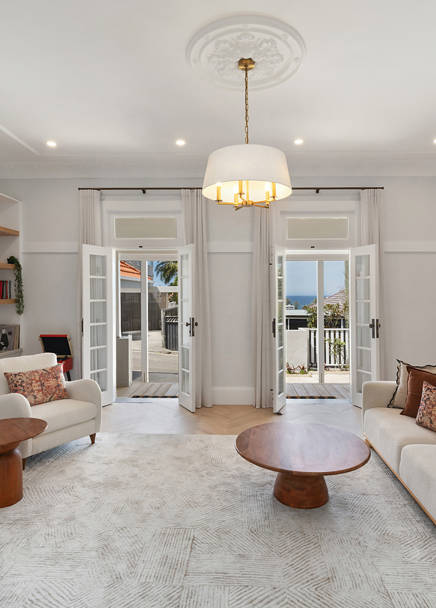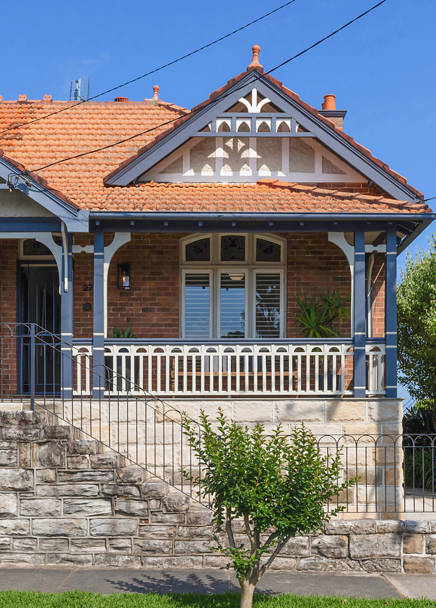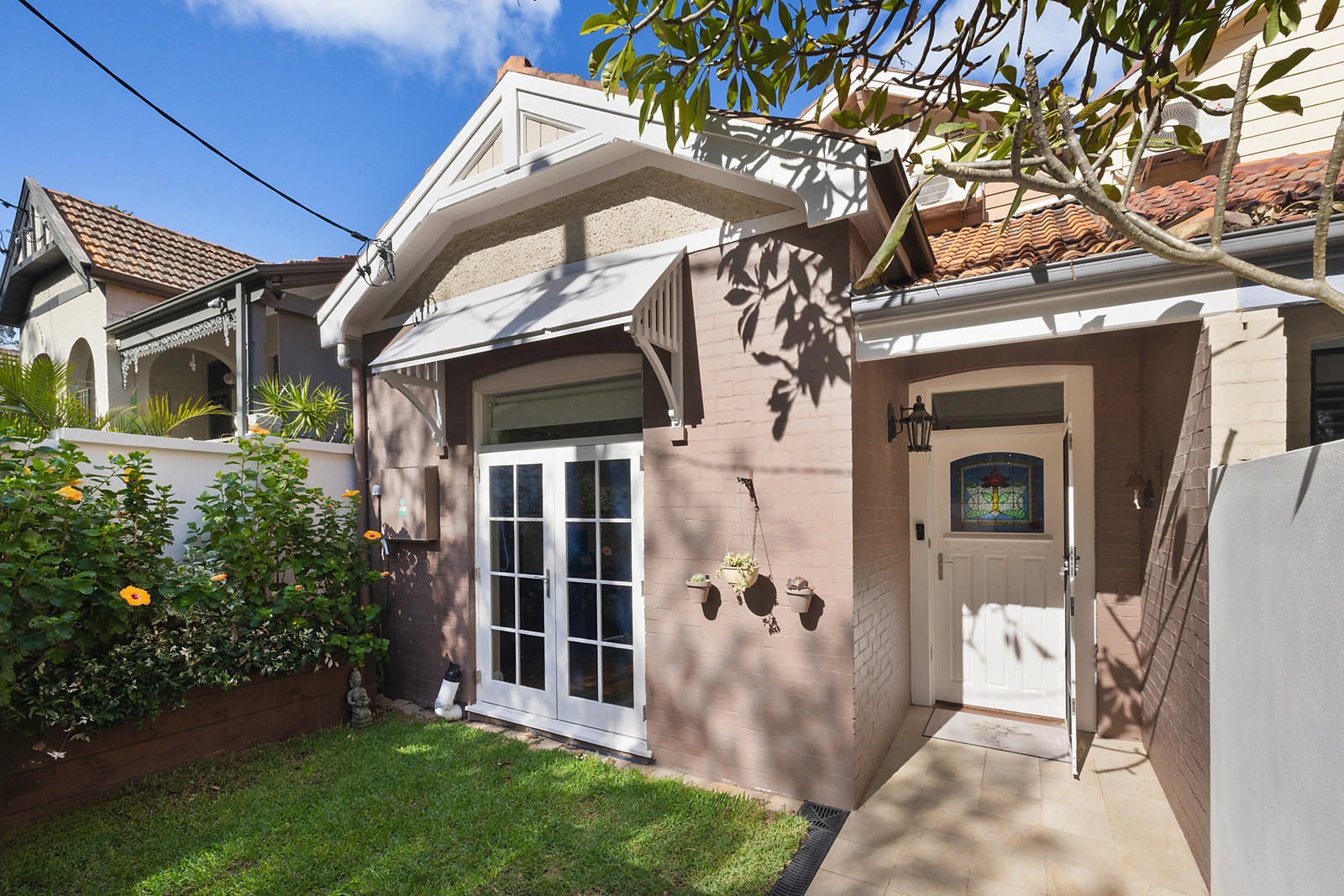
86 Addison Road, Manly
SOLD!! By Michael Clarke
suburb
Manly
guide
SOLD!! By Michael Clarke
bedrooms
4
bathrooms
2
parking
2
Remastered Federation classic
Timeless period grandeur and a complete architect-designed remastering have combined brilliantly to transform this c1901 Federation semi into a bespoke low-maintenance designer lifestyle haven on Manly's exclusive Eastern Hill. Freestanding to the northeast and flowing across three exquisite levels, the house-like residence centres around a deluxe stone island kitchen and extensive living and dining space flowing seamlessly to a Vergola-covered entertainers' terrace with a stone wet bar and private leafy outlooks. Raw materials such as select stone and timber add to its inherent warmth and charm, while heated hydronic flooring, air conditioning and remote-controlled skylights ensure maximum modern comfort and year-round climate control. Complete with an indulgent main bedroom suite, spectacular basement retreat area, private sunny front lawn and private rear lane access to the parking, its tranquil setting is within a three-minute stroll of the beach at Manly Cove or secluded Little Manly Beach, and Manly's ferry wharf, cosmopolitan village eateries and world-famous ocean beach are just over a five-minute wander down the road.
* Enter the private sanctuary via a secure gate to a near-level walled lawn and a hibiscus garden bathed in sunshine
* A leadlight inlayed front door opens to a hallway with high patterned ceilings and an elegant, sculpted archway
* Sweeping living and dining space sits under a vaulted ceiling with louvred windows capturing sunlight and breezes
* Timber-framed glass sliding doors open to an entertainers' terrace with a stone wet bar and a gas barbecue outlet
* The terrace is covered by an automatic Vergola, flanked by electronic shade blinds and cloaked in leafy privacy
* Sophisticated kitchen with a four-seat tempest black quartize island bench, induction cooktop, integrated dishwasher and a pantry
* Two palatial upstairs bedrooms with timber panelled and beamed cathedral ceilings and built-in wardrobes
* The main has an ensuite and a terrace with leafy district views, the second accesses a large under-eve storeroom
* Two oversized bedrooms on the entry level with display fireplaces, the fourth bedroom/media/office opens to the lawn
* Beautifully crafted natural stone bathrooms with heated floors and towel rails, the main includes a spa bath
* Soaring ceilings, engineered timber flooring, air conditioning, elegant ceiling fans, gas heating outlets and CCTV
* Heated hydronic flooring on the lower levels, auto Velux skylights with blackout blinds, Orion video intercom doorbell
* Internal access to vast basement retreat - games room or gym plus two huge cellars - workshop, wine cellar and storage
* Rear lane access to a car space, carport and lock-up garage extending to the retreat with a laundry and powder room
Council: $3,399pa approx.
Water: $676pa approx.
* Enter the private sanctuary via a secure gate to a near-level walled lawn and a hibiscus garden bathed in sunshine
* A leadlight inlayed front door opens to a hallway with high patterned ceilings and an elegant, sculpted archway
* Sweeping living and dining space sits under a vaulted ceiling with louvred windows capturing sunlight and breezes
* Timber-framed glass sliding doors open to an entertainers' terrace with a stone wet bar and a gas barbecue outlet
* The terrace is covered by an automatic Vergola, flanked by electronic shade blinds and cloaked in leafy privacy
* Sophisticated kitchen with a four-seat tempest black quartize island bench, induction cooktop, integrated dishwasher and a pantry
* Two palatial upstairs bedrooms with timber panelled and beamed cathedral ceilings and built-in wardrobes
* The main has an ensuite and a terrace with leafy district views, the second accesses a large under-eve storeroom
* Two oversized bedrooms on the entry level with display fireplaces, the fourth bedroom/media/office opens to the lawn
* Beautifully crafted natural stone bathrooms with heated floors and towel rails, the main includes a spa bath
* Soaring ceilings, engineered timber flooring, air conditioning, elegant ceiling fans, gas heating outlets and CCTV
* Heated hydronic flooring on the lower levels, auto Velux skylights with blackout blinds, Orion video intercom doorbell
* Internal access to vast basement retreat - games room or gym plus two huge cellars - workshop, wine cellar and storage
* Rear lane access to a car space, carport and lock-up garage extending to the retreat with a laundry and powder room
Council: $3,399pa approx.
Water: $676pa approx.
gallery










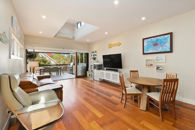
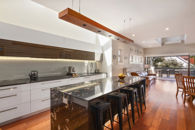
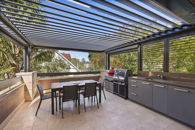
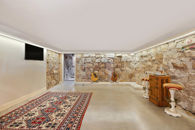
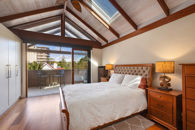
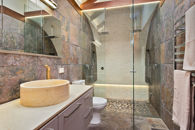
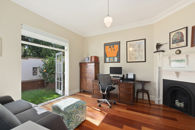
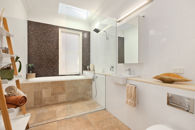
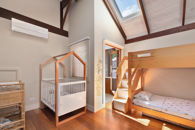
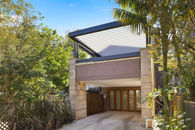
the location
RESULTS THAT SHINE
LISTINGS
Are you selling your house on the Northern Beaches? Clarke & Humel has everything you need to know about the market. Here you will find details on the latest houses sold on the Northern Beaches, giving you the insight you need to get the best from your sale.



