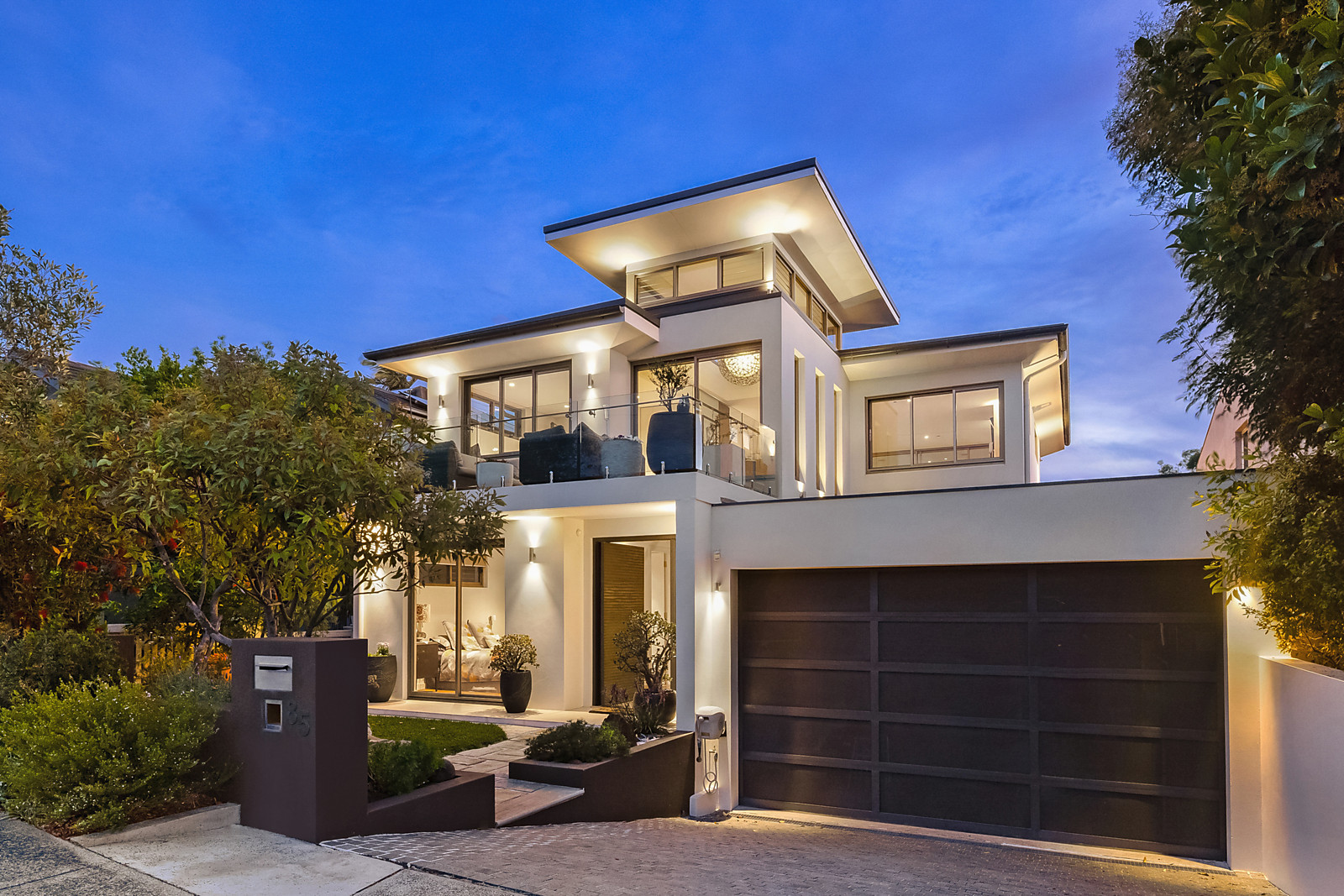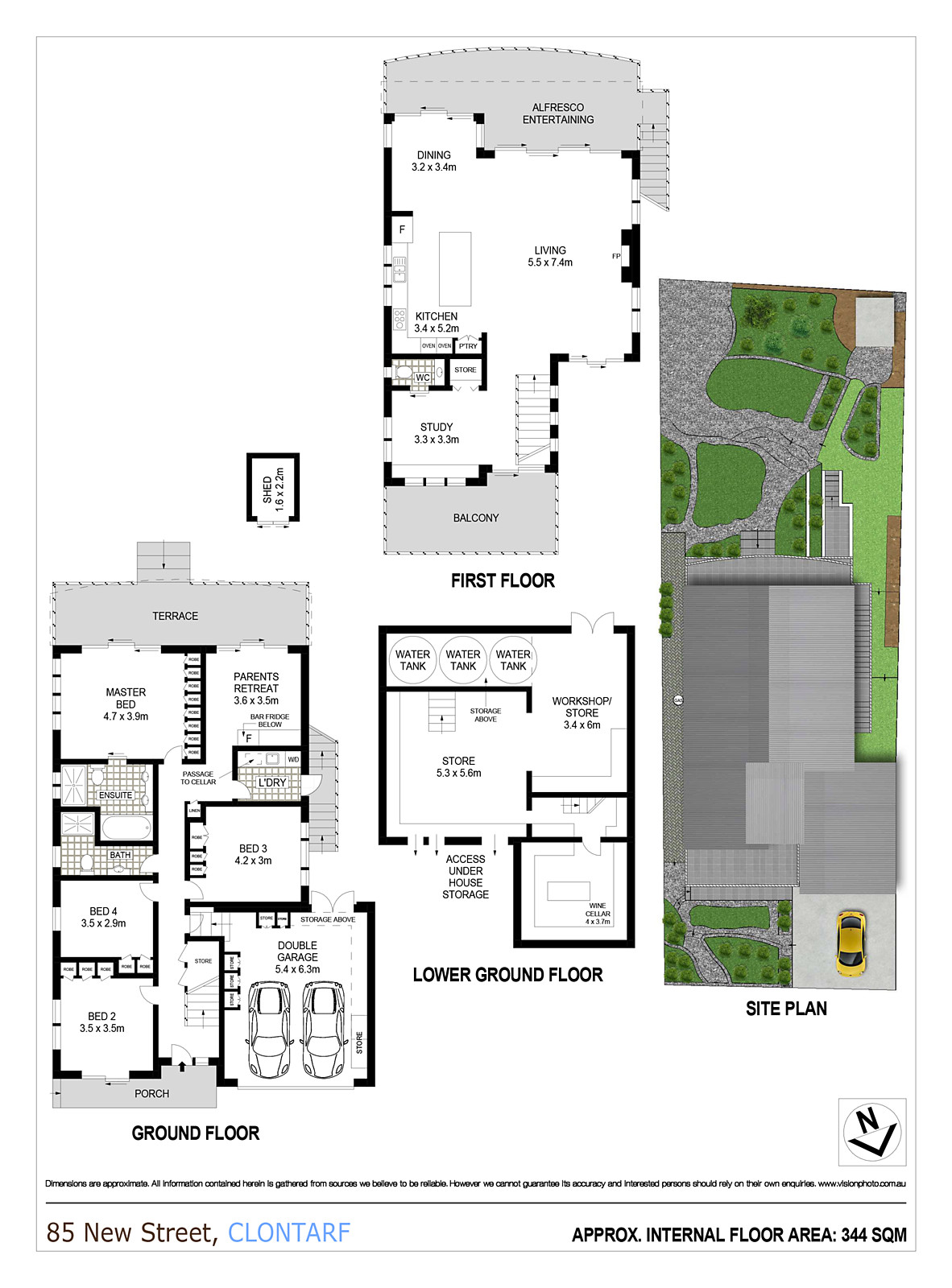
85 New Street West, Clontarf
Auction: Guide $4,500,000
suburb
Clontarf
guide
Auction: Guide $4,500,000
bedrooms
4
bathrooms
2
parking
3
Spectacular family entertainer
Brilliantly conceived to optimise streamlined family functionality, spectacular entertaining and mesmerising Middle Harbour and cityscape panoramas, this bespoke contemporary masterpiece is simply brimming with extras. Designed with a fresh focus on airflow and natural light, luxuriously styled and appointed and blessed with volumes of storage space, it features extensive open floor living and dining areas with floor-ceiling views flowing to a covered entertainer's terrace, a media lounge, home office and a connoisseur's temperature-controlled wine cellar with a tasting table. Placed on 486sqm of gently sloping landscaped gardens with a tranquil courtyard and an elevated north terrace, it is superbly situated within footsteps of village shops and city buses and a short stroll to schools and Clontarf Beach.
* Majestic panoramas take in scenes of Middle Harbour, the city, North Sydney and Chatswood skylines and big-sky sunsets
* Striking cement rendered façade with north pocket lawn cushioned behind landscaped native gardens
* Sweeping open floor living space with a cosy gas log fireplace and the large dining area reveal amazing views
* Stacked glass sliding doors open to an entertainers' terrace with Middle harbour and cityscape panoramas
* Home office with a fitted desk, powder room and a north terrace upstairs and a media lounge opens to the lower terrace
* Caesarstone and gas island kitchen, three Neff ovens including a combi-steam oven plus a microwave oven
* Integrated Miele coffee machine, dishwasher, fridge, plumbed-in refrigerator plus a glass-fronted wine fridge
* Spacious bedrooms with built-ins include a palatial main with a spa ensuite opening to the lower terrace
* Stylish contemporary bathrooms with heated flooring
* High ceilings, heated tiled flooring upstairs, wide engineered oak floorboards downstairs plus louvred windows
* Aluminium garden shed, surround sound inside and out, ducted vacuum system, gas outlet
* Landscaped rear gardens with a fire-pit/barbecue courtyard and a vegetable garden
* Basement workshop with bench, tiled games room or gym, temperature-controlled wine cellar with a tasting table
* 200m to village shops and eateries, 850m to the primary school, minutes to Stockland Village, Manly Beach and the city
* Automatic double lock-up garage lined with walls of storage cabinetry and internal access
Council: $2827PA approx.
Water: $691PA approx.
* Majestic panoramas take in scenes of Middle Harbour, the city, North Sydney and Chatswood skylines and big-sky sunsets
* Striking cement rendered façade with north pocket lawn cushioned behind landscaped native gardens
* Sweeping open floor living space with a cosy gas log fireplace and the large dining area reveal amazing views
* Stacked glass sliding doors open to an entertainers' terrace with Middle harbour and cityscape panoramas
* Home office with a fitted desk, powder room and a north terrace upstairs and a media lounge opens to the lower terrace
* Caesarstone and gas island kitchen, three Neff ovens including a combi-steam oven plus a microwave oven
* Integrated Miele coffee machine, dishwasher, fridge, plumbed-in refrigerator plus a glass-fronted wine fridge
* Spacious bedrooms with built-ins include a palatial main with a spa ensuite opening to the lower terrace
* Stylish contemporary bathrooms with heated flooring
* High ceilings, heated tiled flooring upstairs, wide engineered oak floorboards downstairs plus louvred windows
* Aluminium garden shed, surround sound inside and out, ducted vacuum system, gas outlet
* Landscaped rear gardens with a fire-pit/barbecue courtyard and a vegetable garden
* Basement workshop with bench, tiled games room or gym, temperature-controlled wine cellar with a tasting table
* 200m to village shops and eateries, 850m to the primary school, minutes to Stockland Village, Manly Beach and the city
* Automatic double lock-up garage lined with walls of storage cabinetry and internal access
Council: $2827PA approx.
Water: $691PA approx.
gallery








































the location
RESULTS THAT SHINE
LISTINGS
Are you selling your house on the Northern Beaches? Clarke & Humel has everything you need to know about the market. Here you will find details on the latest houses sold on the Northern Beaches, giving you the insight you need to get the best from your sale.










