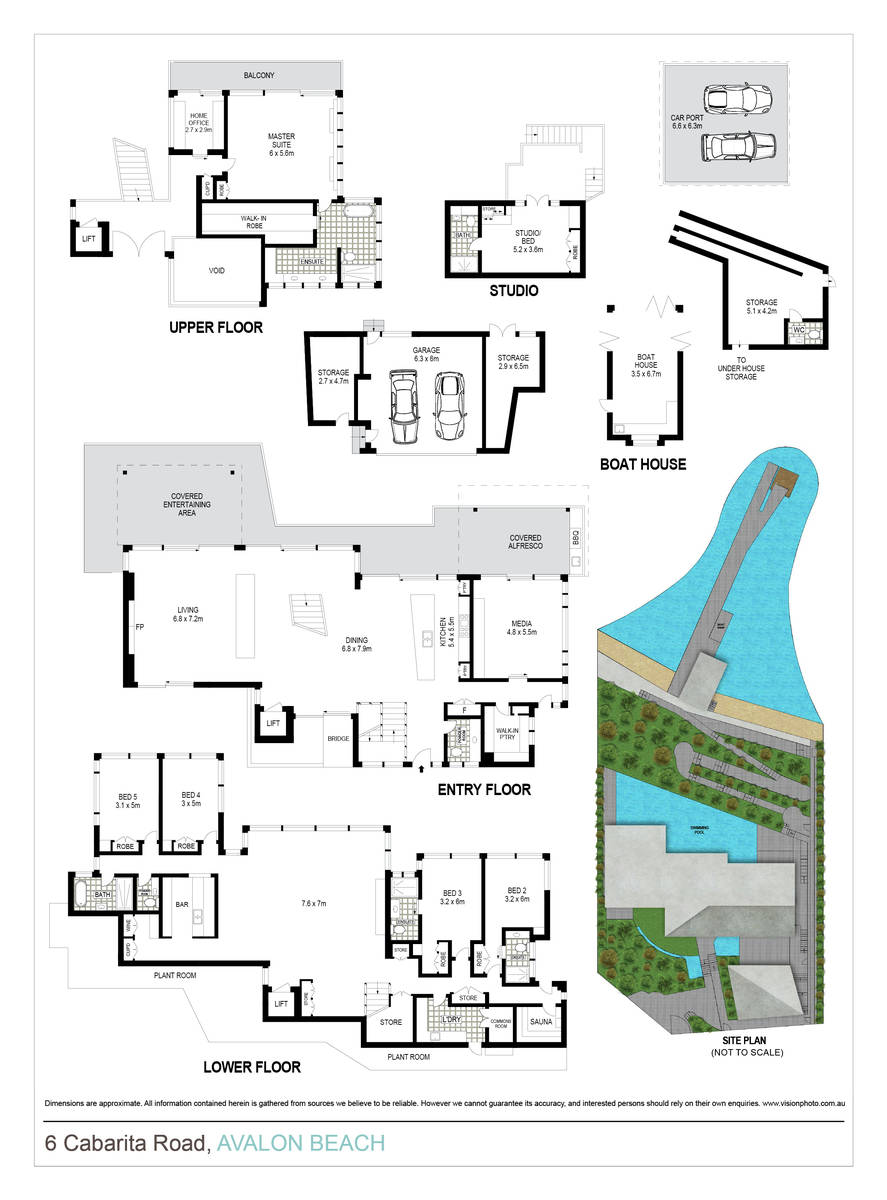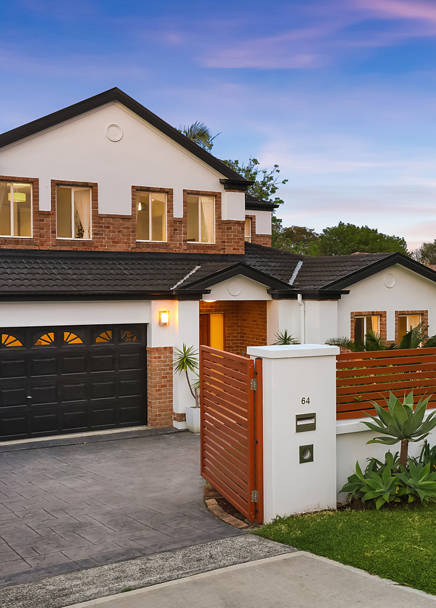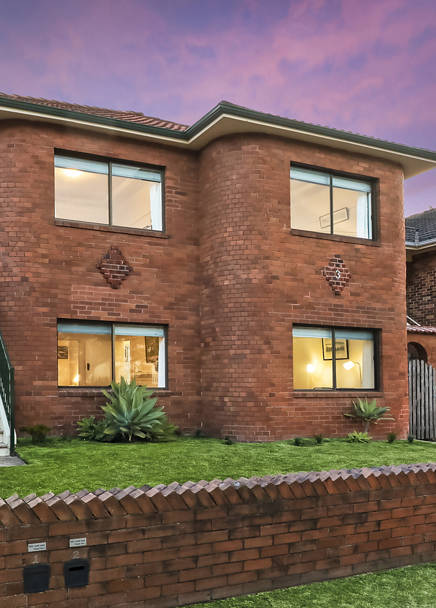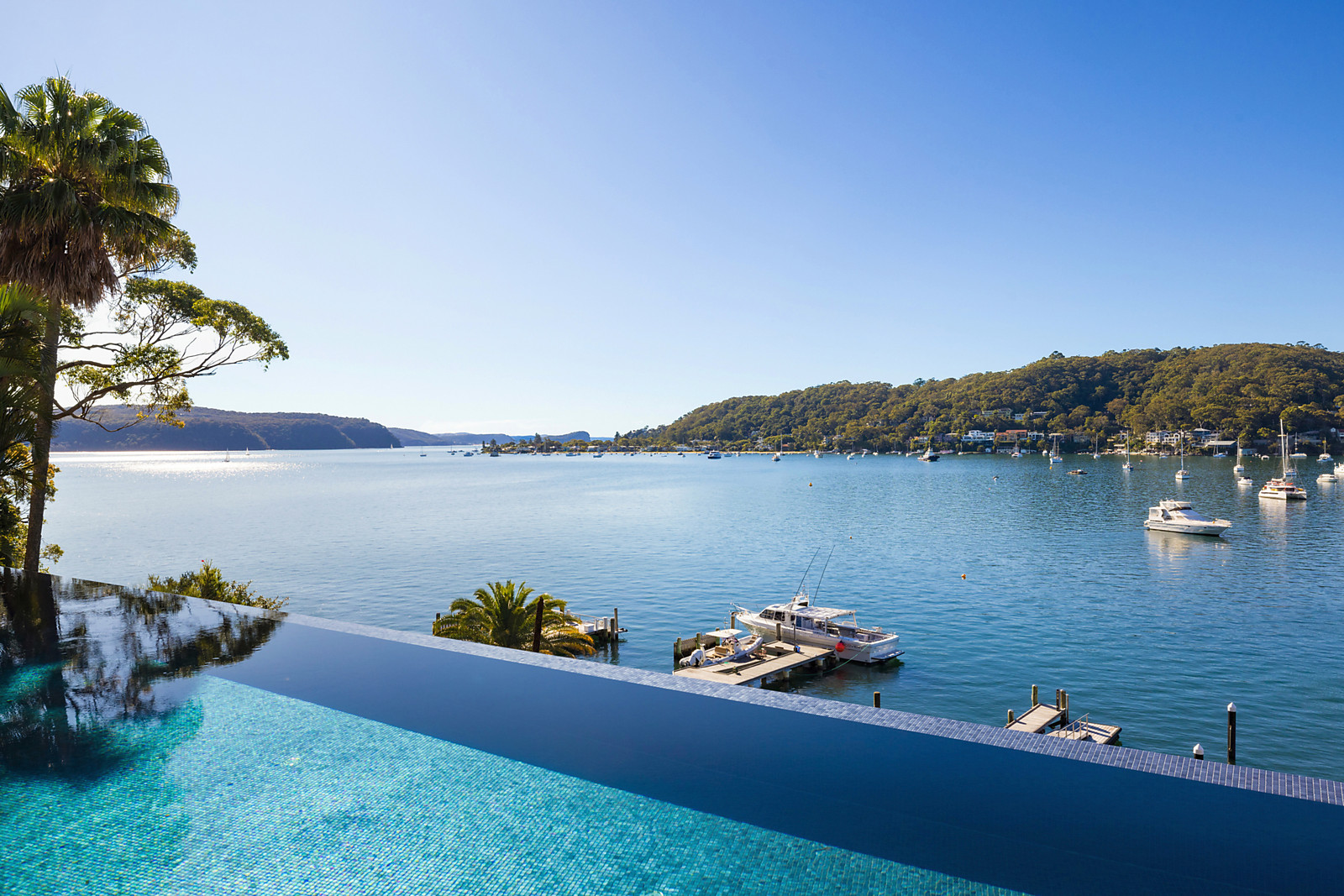
6 Cabarita Road, Avalon Beach
Expressions Of Interest
suburb
Avalon Beach
guide
Expressions Of Interest
bedrooms
6
bathrooms
5
parking
4
Remarkable Lifestyle Masterpiece
Anchored to the shimmering shores of exclusive Stokes Point with a private beach, jetty and deepwater berth, the exquisite 'Celeste' has meticulously fulfilled its quest to provide a world-class statement in designer luxury living and grand-scale resort-like entertaining.
Perched upon a 1,631sqm double block with spellbinding views over yacht-jewelled Careel Bay extending north across Pittwater to Lion Island and the Central Coast, the residence was architect-designed from the ground up in 2011 and underwent a complete no-expenses-spared reinvention in 2021 under the guidance of architect Rob Burton and interior designer Sandra Cotter.
Showcasing sweeping glass embraced living and dining spaces with towering double-height ceilings, a family and games room with a commercial wet bar plus a media room, it comes complete with a separate studio retreat, indulgent parents' retreat on its own level, lift access to all floors plus the highest possible standard appointments and the very latest in-home integration and technology.
Towering walls of glass frame the views at every turn and open seamlessly to a series of covered alfresco entertaining areas with an outdoor kitchen and a 20m heated infinity pool basking northerly sun. Embraced by landscape-designed native gardens with a contoured pathway or travellator access to a private beach, it features a boathouse and a jetty extending to a deepwater berth. Unequivocally one of Sydney's most complete, luxurious and breathtakingly spectacular waterfront estates, its sublime and secluded setting is a short breath away from marinas, village shopping, schools and the golden shores of Avalon, Whale and Palm Beach.
* Absolute premium waterfront estate with a perfect northeast aspect, private beach and superb deepwater boating facilities
* Sweeping living room with towering double-height ceilings and mounted 98" Samsung TV and sound system
* Double-height dining room by the kitchen, media room with mounted TV and surround sound system
* All three rooms capture floor-to-ceiling northerly views and flow to a waterside terrace with covered entertaining areas
* Chef's Corian island kitchen with Calacatta marble splashbacks, walnut timber cabinetry, Zip tap and walk-in pantry
* Wolf ovens, gas cooktop, barbeque and infra-red teppanyaki grills, microwave, integrated Miele dishwasher and Sub-Zero fridge
* Poolside family and games room with snooker table and a commercial-style bar with sink, Sub-Zero wine fridges, freezer, ice maker and dishwasher
* The dining and living rooms flow to a covered alfresco dining area adjoining a fully equipped outdoor kitchen
* The outdoor kitchen includes Corian benchtops, Wolf gas barbecue, s/steel sink and an integrated Sub-Zero fridge, commercial Qazair exhaust
* The 20m heated pool is lined with Ezarri pool mosaics and framed by Garonne limestone terraces with an outdoor shower
* Own floor, parent's retreat with walk-in robe/dressing room, ensuite, home office and a sunlit waterside balcony
* Four further king-size bedrooms with built-ins with northerly water views, two have ensuites
* Chic designer bathrooms include standalone baths, limestone mosaic tiled limestone flooring and white marble walls
* Two powder rooms, a cedar sauna, heated underflooring in the bathrooms and alfresco entertaining terraces
* Zoned ducted air con, integrated TVs in all living areas, surround sound inside and out, facial recognition access
* Stacked glass sliding doors, oak flooring, sensor lighting in bathrooms, internal and external recessed display lighting
* KNX system controls all lighting, curtains, blackout blinds, temperature, security, access and audio-visual devices
* The refurbished boatshed opens to a sundeck and jetty, deep water mooring plus a slipway, studio or gym with a bathroom
* 30m beach frontage to Pittwater, landscape-designed gardens and peaceful koi pond
* The enclosed travellator connects to the street-level carport to two floors of the residence, the lookout and the beachfront/jetty
* Moments to Avalon Village & School, yacht clubs and marinas and Sydney's most beautiful ocean beaches
* Smooth sailing from the jetty across Pittwater to Palm Beach, The Basin, Patonga, Brisbane Waters, Hawkesbury River and the open sea
* Auto double garage with two storerooms plus a double carport, both with power for electric vehicle charging and off-street parking for 4 vehicles
Council: $7,243pa approx.
Water: $691pa approx.
Perched upon a 1,631sqm double block with spellbinding views over yacht-jewelled Careel Bay extending north across Pittwater to Lion Island and the Central Coast, the residence was architect-designed from the ground up in 2011 and underwent a complete no-expenses-spared reinvention in 2021 under the guidance of architect Rob Burton and interior designer Sandra Cotter.
Showcasing sweeping glass embraced living and dining spaces with towering double-height ceilings, a family and games room with a commercial wet bar plus a media room, it comes complete with a separate studio retreat, indulgent parents' retreat on its own level, lift access to all floors plus the highest possible standard appointments and the very latest in-home integration and technology.
Towering walls of glass frame the views at every turn and open seamlessly to a series of covered alfresco entertaining areas with an outdoor kitchen and a 20m heated infinity pool basking northerly sun. Embraced by landscape-designed native gardens with a contoured pathway or travellator access to a private beach, it features a boathouse and a jetty extending to a deepwater berth. Unequivocally one of Sydney's most complete, luxurious and breathtakingly spectacular waterfront estates, its sublime and secluded setting is a short breath away from marinas, village shopping, schools and the golden shores of Avalon, Whale and Palm Beach.
* Absolute premium waterfront estate with a perfect northeast aspect, private beach and superb deepwater boating facilities
* Sweeping living room with towering double-height ceilings and mounted 98" Samsung TV and sound system
* Double-height dining room by the kitchen, media room with mounted TV and surround sound system
* All three rooms capture floor-to-ceiling northerly views and flow to a waterside terrace with covered entertaining areas
* Chef's Corian island kitchen with Calacatta marble splashbacks, walnut timber cabinetry, Zip tap and walk-in pantry
* Wolf ovens, gas cooktop, barbeque and infra-red teppanyaki grills, microwave, integrated Miele dishwasher and Sub-Zero fridge
* Poolside family and games room with snooker table and a commercial-style bar with sink, Sub-Zero wine fridges, freezer, ice maker and dishwasher
* The dining and living rooms flow to a covered alfresco dining area adjoining a fully equipped outdoor kitchen
* The outdoor kitchen includes Corian benchtops, Wolf gas barbecue, s/steel sink and an integrated Sub-Zero fridge, commercial Qazair exhaust
* The 20m heated pool is lined with Ezarri pool mosaics and framed by Garonne limestone terraces with an outdoor shower
* Own floor, parent's retreat with walk-in robe/dressing room, ensuite, home office and a sunlit waterside balcony
* Four further king-size bedrooms with built-ins with northerly water views, two have ensuites
* Chic designer bathrooms include standalone baths, limestone mosaic tiled limestone flooring and white marble walls
* Two powder rooms, a cedar sauna, heated underflooring in the bathrooms and alfresco entertaining terraces
* Zoned ducted air con, integrated TVs in all living areas, surround sound inside and out, facial recognition access
* Stacked glass sliding doors, oak flooring, sensor lighting in bathrooms, internal and external recessed display lighting
* KNX system controls all lighting, curtains, blackout blinds, temperature, security, access and audio-visual devices
* The refurbished boatshed opens to a sundeck and jetty, deep water mooring plus a slipway, studio or gym with a bathroom
* 30m beach frontage to Pittwater, landscape-designed gardens and peaceful koi pond
* The enclosed travellator connects to the street-level carport to two floors of the residence, the lookout and the beachfront/jetty
* Moments to Avalon Village & School, yacht clubs and marinas and Sydney's most beautiful ocean beaches
* Smooth sailing from the jetty across Pittwater to Palm Beach, The Basin, Patonga, Brisbane Waters, Hawkesbury River and the open sea
* Auto double garage with two storerooms plus a double carport, both with power for electric vehicle charging and off-street parking for 4 vehicles
Council: $7,243pa approx.
Water: $691pa approx.
gallery






















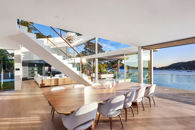
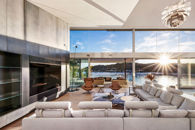
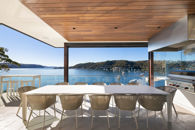
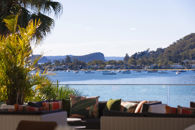
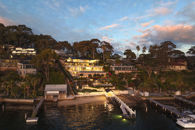
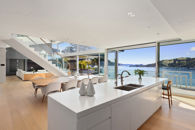
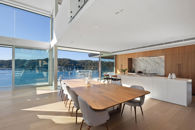
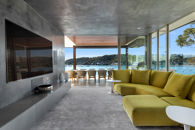
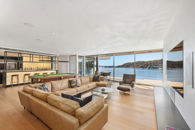
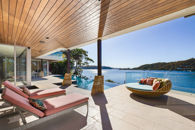
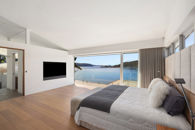
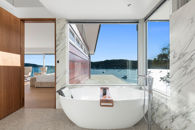
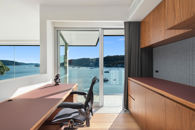
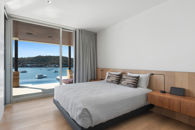
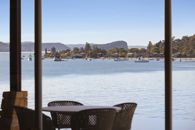
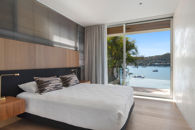
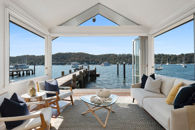
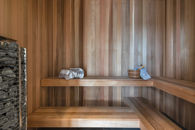
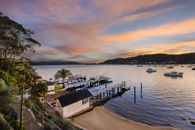
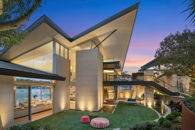
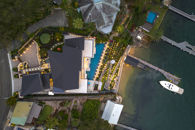
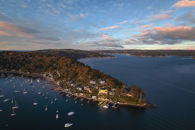
the location
LISTINGS
The perfect match
Discover the perfect real estate investment property or a dream house to call home. Our Northern Beaches property listings have something special waiting for you.
View more



