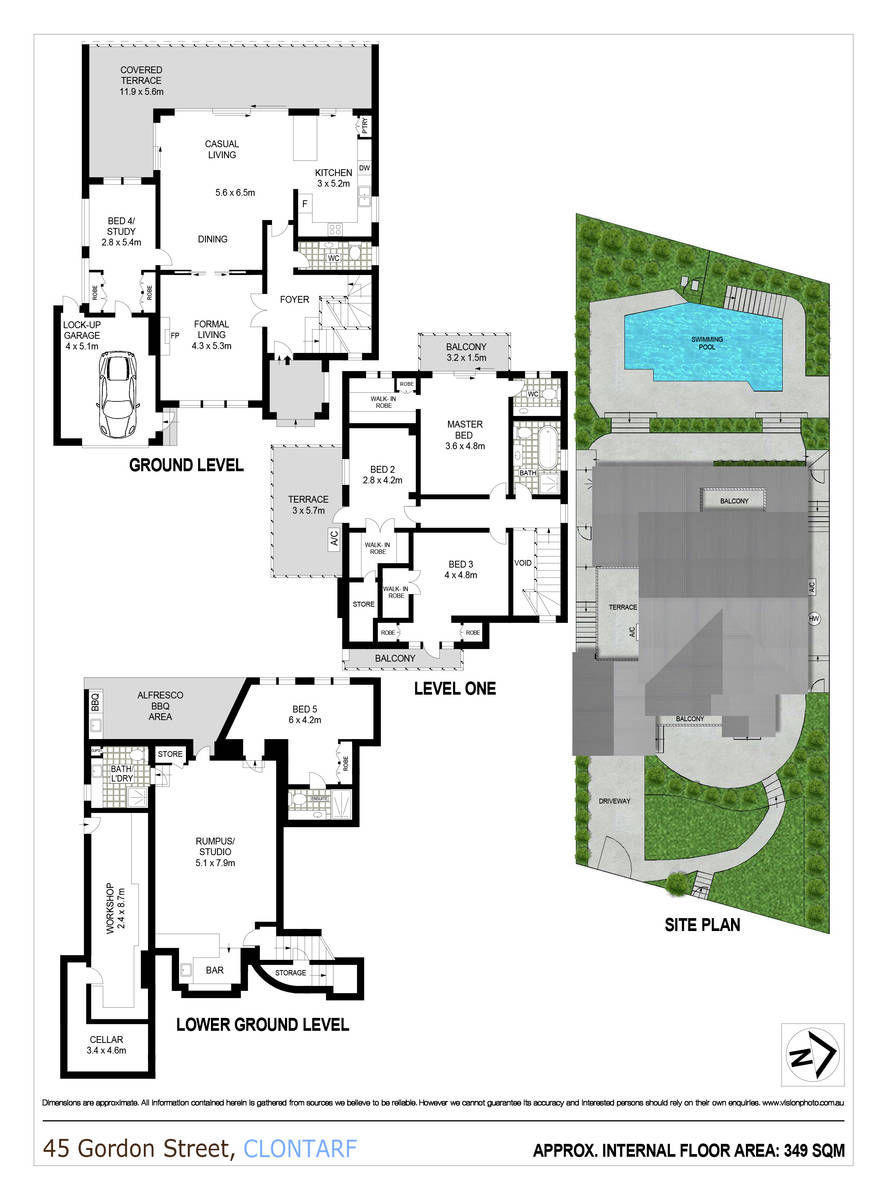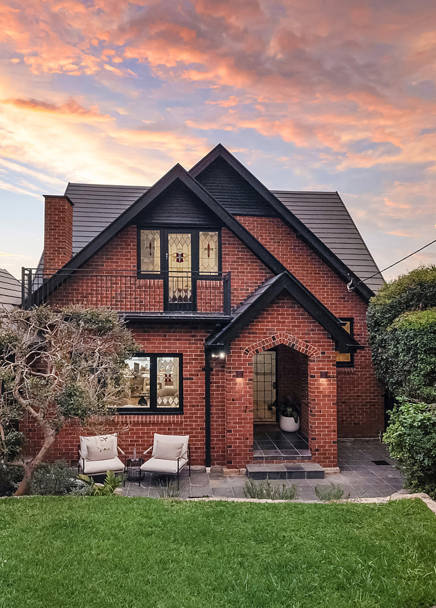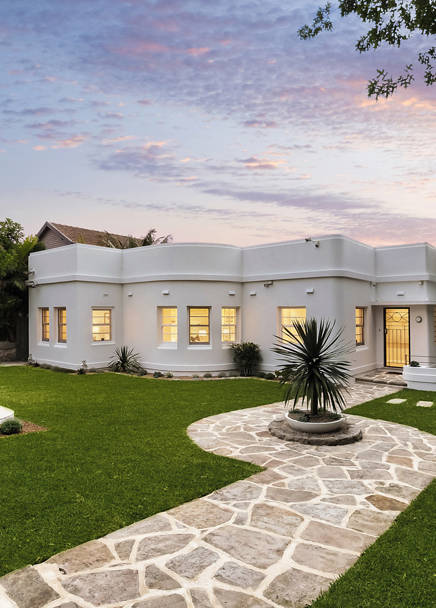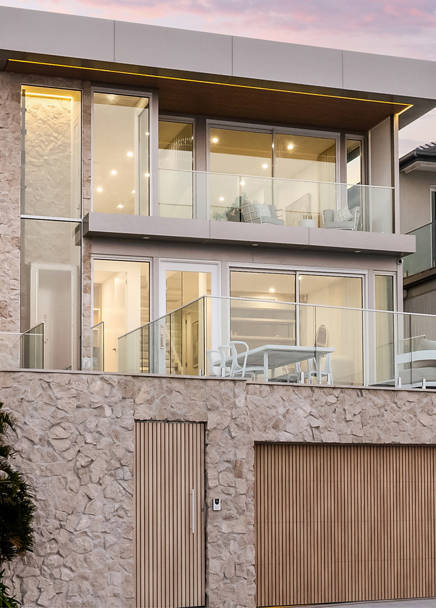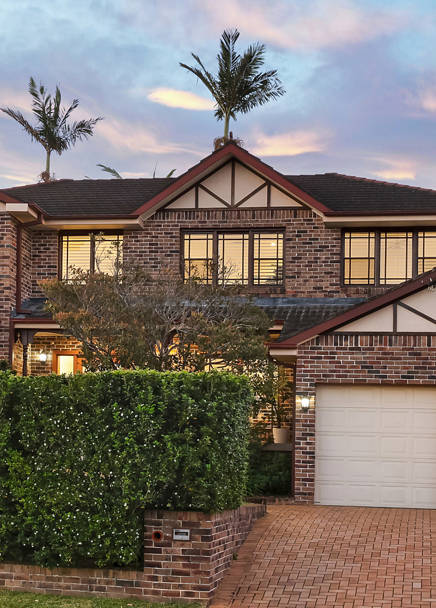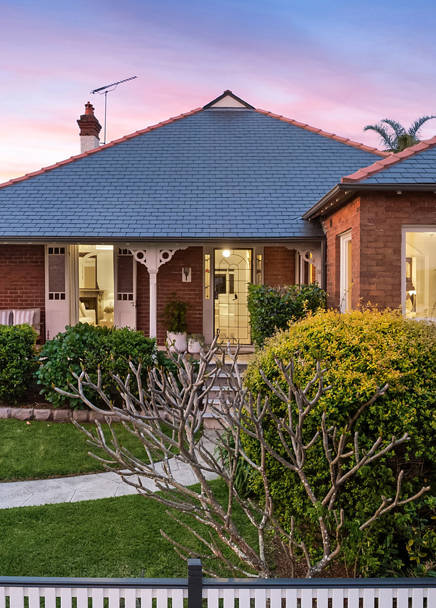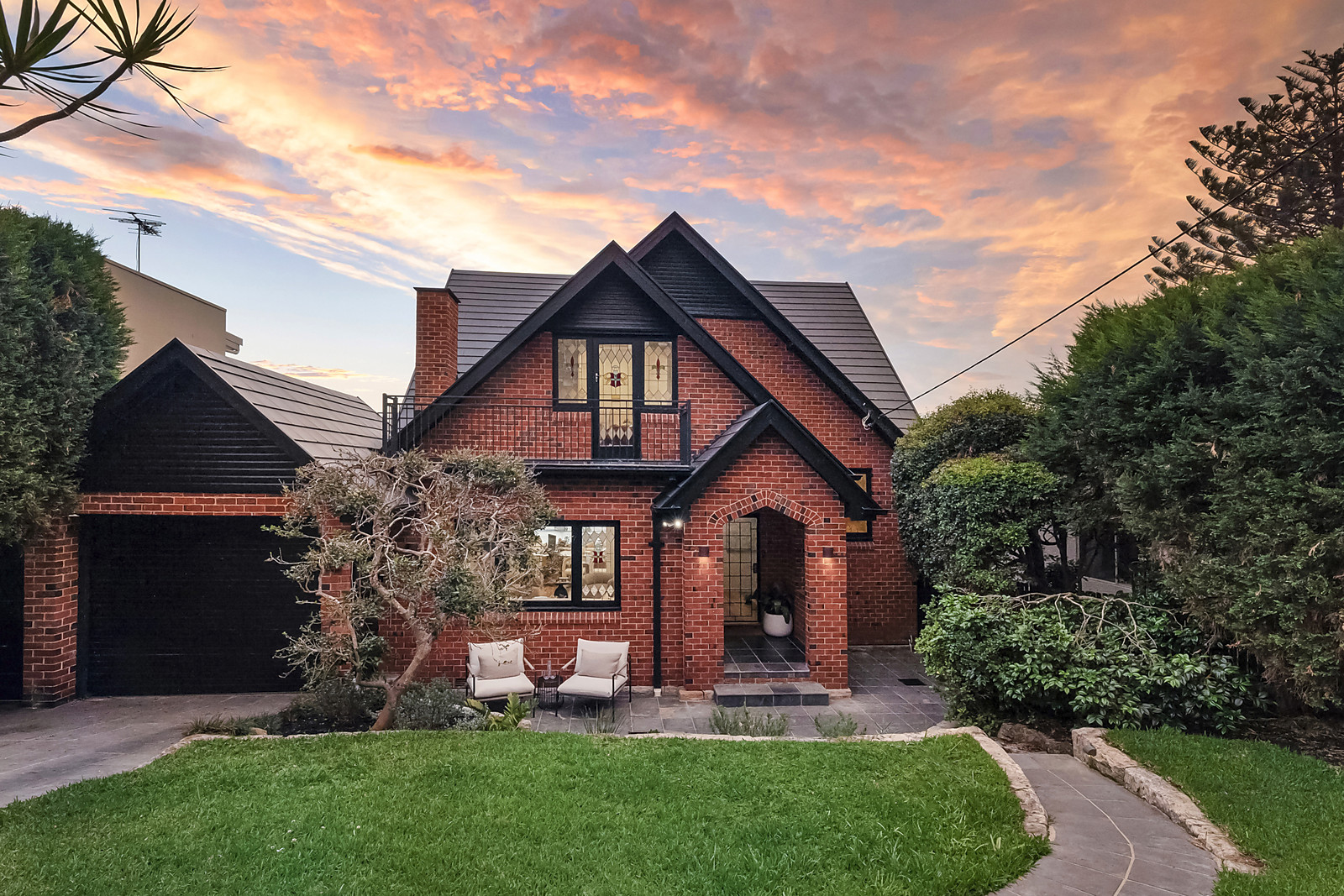
45 Gordon Street, Clontarf
Auction
suburb
Clontarf
guide
Auction
bedrooms
5
bathrooms
3
parking
1
Exceptional in every way
Superbly redesigned to take full advantage of a breathtaking Middle Harbour and cityscape panorama from all three levels, this classic English Tudor-style residence has been transformed into a haven of luxurious liveability, seamless versatility and spectacular entertaining. An elegant formal lounge room with a cosy fireplace offers a graceful nod to the home's glory days, while smart renovations include an extensive open-plan living and dining area flowing seamlessly to a harbour-view terrace and a family room with a wet bar. The family room, when combined with the adjoining bedroom, bathroom and bar/kitchenette transforms into a flexible, near self-contained sanctuary, perfect for in-laws, teens or guests. Nestled amid beautifully manicured gardens with a sparkling heated pool, its exclusive dress circle address is only a short stroll to the primary school and village shops, and an easy walk to Sandy Bay and Clontarf Beach.
* One of the finest positions in the street with awe-inspiring Middle Harbour views taking centre stage
* Gaze over Sandy Bay to The Spit's yacht-jewelled marinas and the dazzling city, North Sydney and Chatswood skylines
* Elaborate English Tudor-style brick façade with high gables set behind a palisade fence
* Near-level lawn and forecourt screened by manicured conifers, an elegant portico makes way to a formal entrance foyer
* High ceilings, exquisite leadlight windows, engineered oak flooring, plantation shutters and ducted air-conditioning
* Light-filled lounge room with a fireplace, extensive living and dining area by the kitchen soaks in the views
* Stacked glass sliding doors open to a covered harbour-view terrace and an alcove fitted with cushy day beds
* Sleek open plan CaesarStone kitchen with a breakfast bar, Miele induction cooktop and integrated dishwasher
* Fabulous family room with a wet bar flows to a covered poolside terrace with wet bar and built-in barbecue
* The family room can be combined with an adjoining bedroom, bathroom and bar/kitchenette to create a flexible, near self-contained retreat for guests or family
* It opens to a private sunny open rear terrace with a resort-like heated pool screened by lush tropical gardens
* Spacious bedrooms with built-ins, the main bedroom has a powder room and a deck with stunning views
* The guest bedroom has a walk-in robe and ensuite, ultra-modern bathrooms, powder room by the entrance foyer
* 400m to the village/city buses, 480m to Balgowlah Heights Public School, 10 minute walk to Sandy Bay or Clontarf Beach
* Moments from Balgowlah Village, Warringah Mall, Manly's eateries and beaches and the Sydney CBD
* Automatic lock-up garage and a secure car space, underhouse workshop/storeroom and cellar, outdoor shower
Water: $612PA approx.
Council: $4,370PA approx.
* One of the finest positions in the street with awe-inspiring Middle Harbour views taking centre stage
* Gaze over Sandy Bay to The Spit's yacht-jewelled marinas and the dazzling city, North Sydney and Chatswood skylines
* Elaborate English Tudor-style brick façade with high gables set behind a palisade fence
* Near-level lawn and forecourt screened by manicured conifers, an elegant portico makes way to a formal entrance foyer
* High ceilings, exquisite leadlight windows, engineered oak flooring, plantation shutters and ducted air-conditioning
* Light-filled lounge room with a fireplace, extensive living and dining area by the kitchen soaks in the views
* Stacked glass sliding doors open to a covered harbour-view terrace and an alcove fitted with cushy day beds
* Sleek open plan CaesarStone kitchen with a breakfast bar, Miele induction cooktop and integrated dishwasher
* Fabulous family room with a wet bar flows to a covered poolside terrace with wet bar and built-in barbecue
* The family room can be combined with an adjoining bedroom, bathroom and bar/kitchenette to create a flexible, near self-contained retreat for guests or family
* It opens to a private sunny open rear terrace with a resort-like heated pool screened by lush tropical gardens
* Spacious bedrooms with built-ins, the main bedroom has a powder room and a deck with stunning views
* The guest bedroom has a walk-in robe and ensuite, ultra-modern bathrooms, powder room by the entrance foyer
* 400m to the village/city buses, 480m to Balgowlah Heights Public School, 10 minute walk to Sandy Bay or Clontarf Beach
* Moments from Balgowlah Village, Warringah Mall, Manly's eateries and beaches and the Sydney CBD
* Automatic lock-up garage and a secure car space, underhouse workshop/storeroom and cellar, outdoor shower
Water: $612PA approx.
Council: $4,370PA approx.
Auction Time
Sat 15 November
9:45
Sat 15 November
9:45
Next Inspection
Sat 25 October
11:45 - 12:15pm
Sat 25 October
11:45 - 12:15pm
gallery





















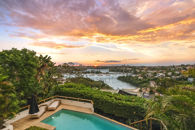
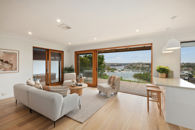
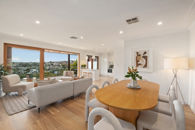
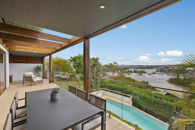
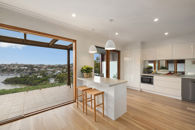
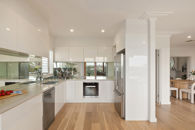
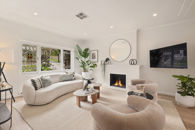
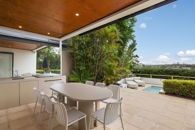
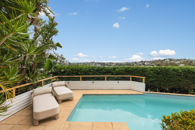
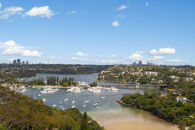
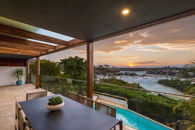
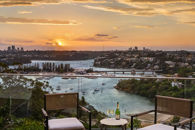
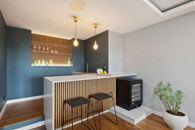
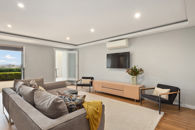
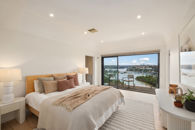
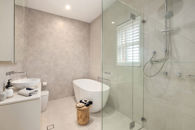
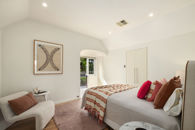
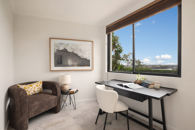
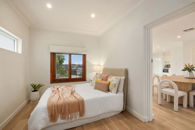
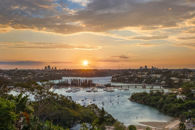
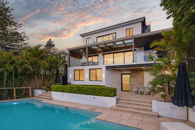
the location
LISTINGS
The perfect match
Discover the perfect real estate investment property or a dream house to call home. Our Northern Beaches property listings have something special waiting for you.
View more



