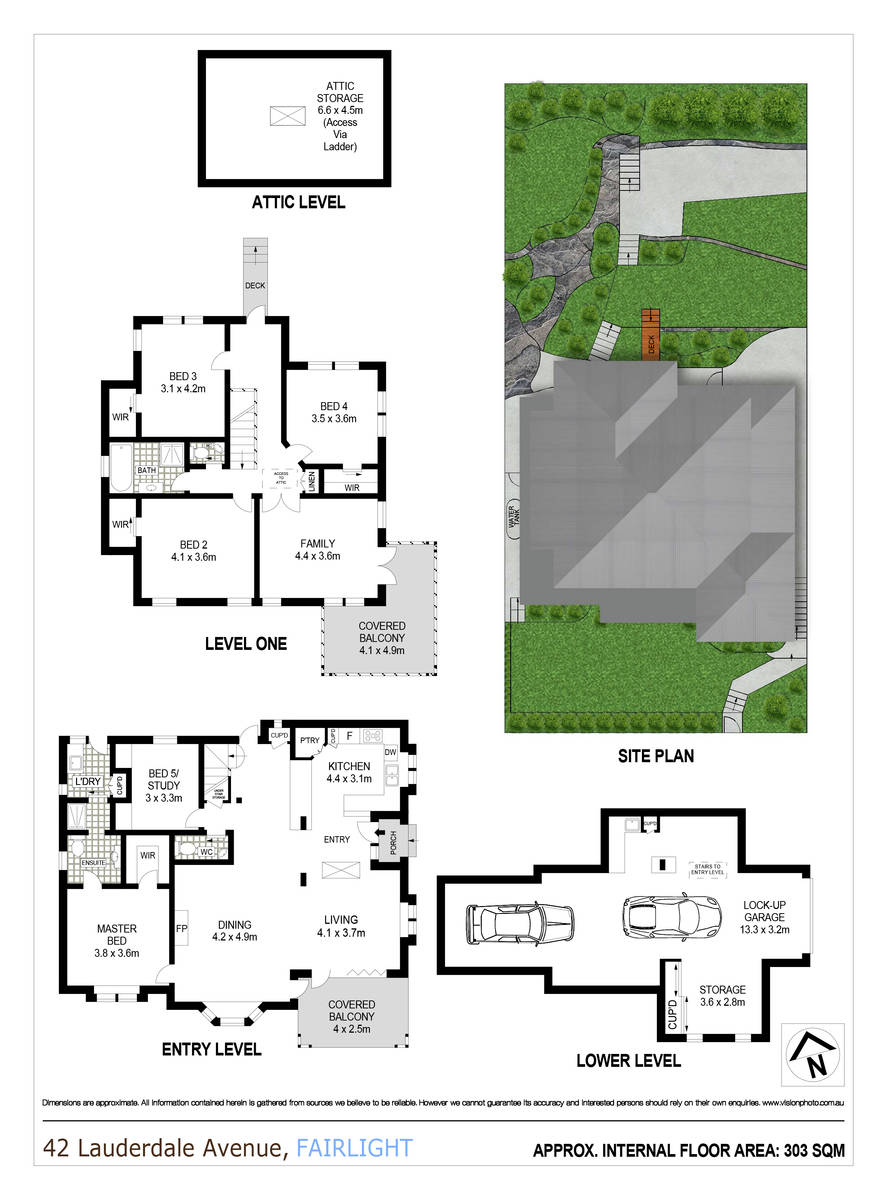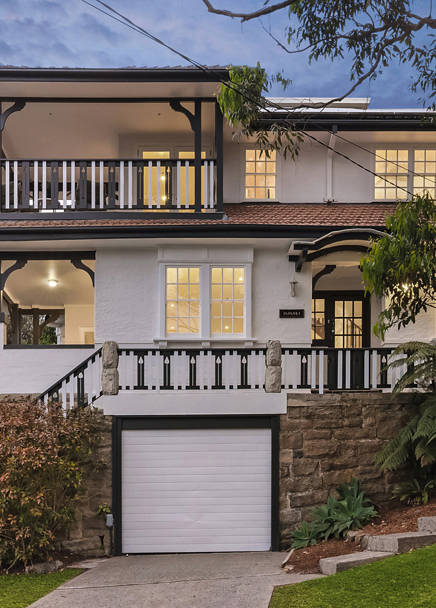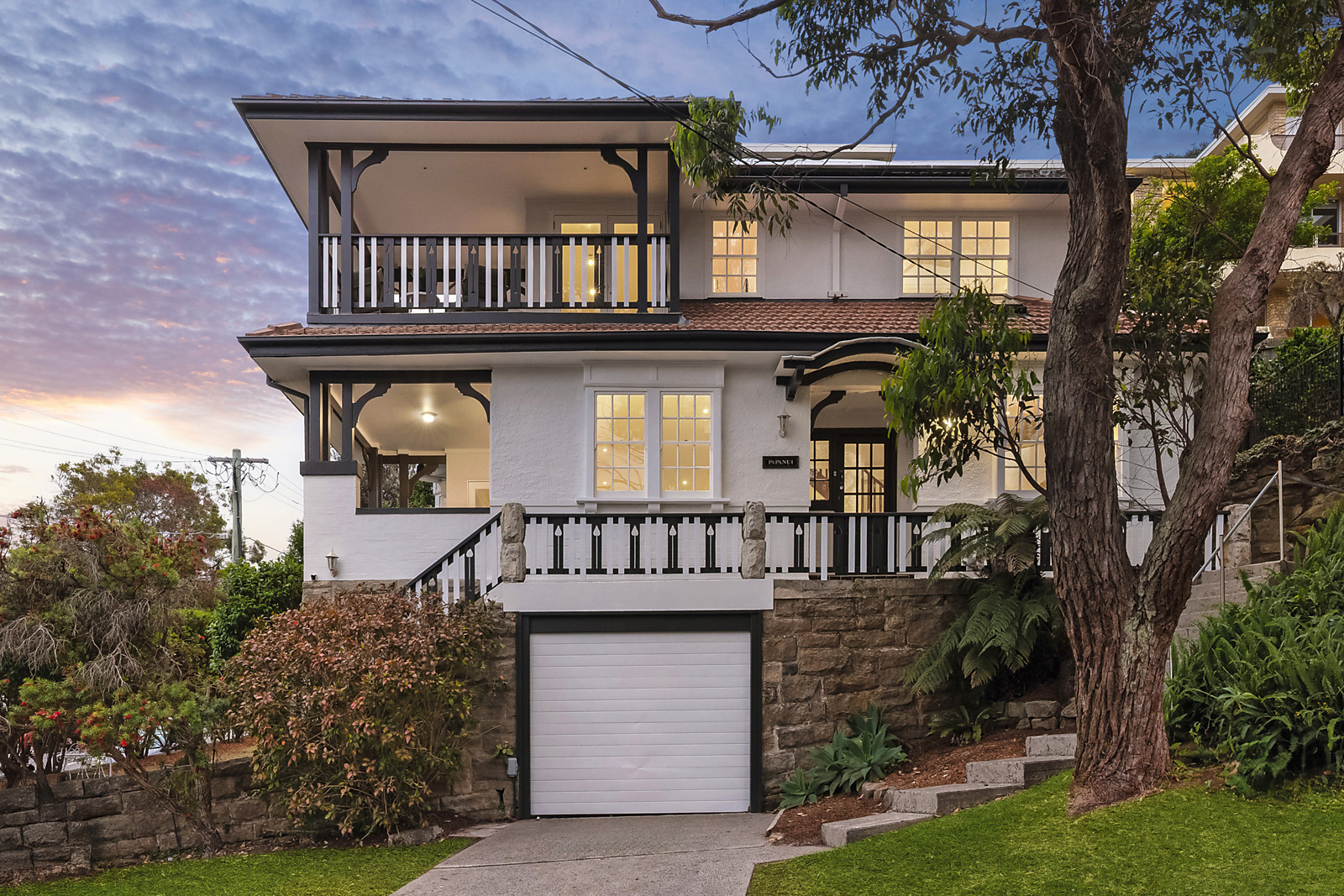
42 Lauderdale Avenue, Fairlight
Auction
suburb
Fairlight
guide
Auction
bedrooms
5
bathrooms
2
parking
2
Harbourside haven
Rising majestically on the high side of the street with awe-inspiring views sweeping over the harbour to the ocean through Sydney Heads, this beautifully restored and intuitively reimagined character home provides an enchanting sanctuary within footsteps of the pristine shores of Fairlight Beach. Graced with high ceilings, multi-paned sash windows and timber flooring, it features defined living and dining spaces, a family room and elegant timber-post and balustrade verandahs with mesmerising views from the upper level. Placed on 462sqm with three tiers of levelled north rear lawn and courtyards framed by tranquil, established landscaped gardens, it enjoys private access via a cool little cul-de-sac with Fairlight Village and Manly's attractions only a short stroll away.
* Gaze out to yachts and ferries cutting across Sydney Heads, and the marina and beaches at North Harbour
* Stately stucco-rendered and painted brick-faced on a sandstone base with elaborate timber post and balustrade verandahs
* Generous open living space and an adjoining dining room with a cast-iron gas fireplace and bay window seating
* The living area opens via glass bi-folds to a covered terrace that captures a scene of the ocean through The Heads
* Gourmet open-plan stone and gas kitchen with a dishwasher and timber-benched breakfast bar
* Upstairs family room with views opens to a covered verandah with knockout harbour-to-ocean views through The Heads
* Three extra-large bedrooms upstairs with walk-in robes, two have harbour views and the other has a north aspect
* Main bedroom with walk-in robe and ensuite plus a home office or fourth bedroom on the entry level
* Ultra-modern bathrooms and powder room, full brick, ducted air-con, ceiling fans, gas heating/barbecue outlets
* Tranquil rear courtyard, sunny terraced rear lawn and barbecue patio with harbour views, established landscaped gardens
* 150m to Fairlight Beach, 320m to Fairlight Village, 750m to Manly Wharf and Village and a 10-minute walk to Manly Beach
* Concealed trapdoor access from the living area to the basement via engineered drop-down stairs
* Side cul-de-sac access to an automatic tandem garage with sandstone-walled workshop, man cave and cellar rooms
Council: $4,494pa approx
Water: $817pa approx
* Gaze out to yachts and ferries cutting across Sydney Heads, and the marina and beaches at North Harbour
* Stately stucco-rendered and painted brick-faced on a sandstone base with elaborate timber post and balustrade verandahs
* Generous open living space and an adjoining dining room with a cast-iron gas fireplace and bay window seating
* The living area opens via glass bi-folds to a covered terrace that captures a scene of the ocean through The Heads
* Gourmet open-plan stone and gas kitchen with a dishwasher and timber-benched breakfast bar
* Upstairs family room with views opens to a covered verandah with knockout harbour-to-ocean views through The Heads
* Three extra-large bedrooms upstairs with walk-in robes, two have harbour views and the other has a north aspect
* Main bedroom with walk-in robe and ensuite plus a home office or fourth bedroom on the entry level
* Ultra-modern bathrooms and powder room, full brick, ducted air-con, ceiling fans, gas heating/barbecue outlets
* Tranquil rear courtyard, sunny terraced rear lawn and barbecue patio with harbour views, established landscaped gardens
* 150m to Fairlight Beach, 320m to Fairlight Village, 750m to Manly Wharf and Village and a 10-minute walk to Manly Beach
* Concealed trapdoor access from the living area to the basement via engineered drop-down stairs
* Side cul-de-sac access to an automatic tandem garage with sandstone-walled workshop, man cave and cellar rooms
Council: $4,494pa approx
Water: $817pa approx
Auction Time
Sat 22 November
9:45
Sat 22 November
9:45
Next Inspection
Wed 19 November
11:45 - 12:15pm
Wed 19 November
11:45 - 12:15pm
Future Inspection
Sat 22 November
9:30 - 9:45am
Sat 22 November
9:30 - 9:45am
contact agent
gallery























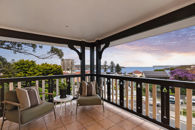
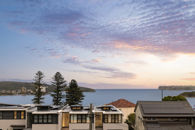
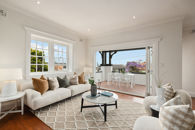
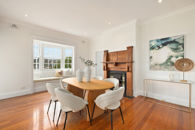
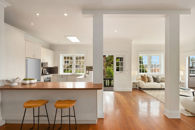
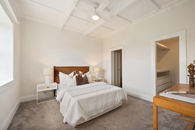
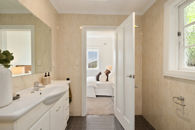
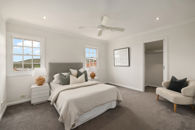


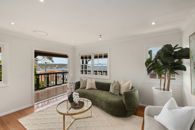
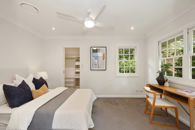
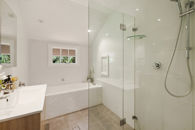
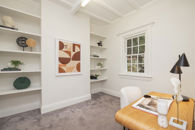
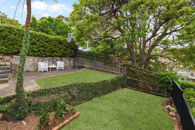
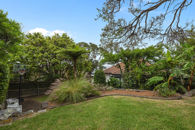
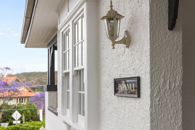

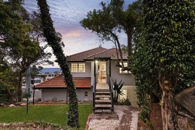
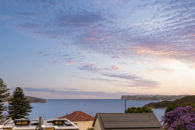



the location
LISTINGS
The perfect match
Discover the perfect real estate investment property or a dream house to call home. Our Northern Beaches property listings have something special waiting for you.
View more



