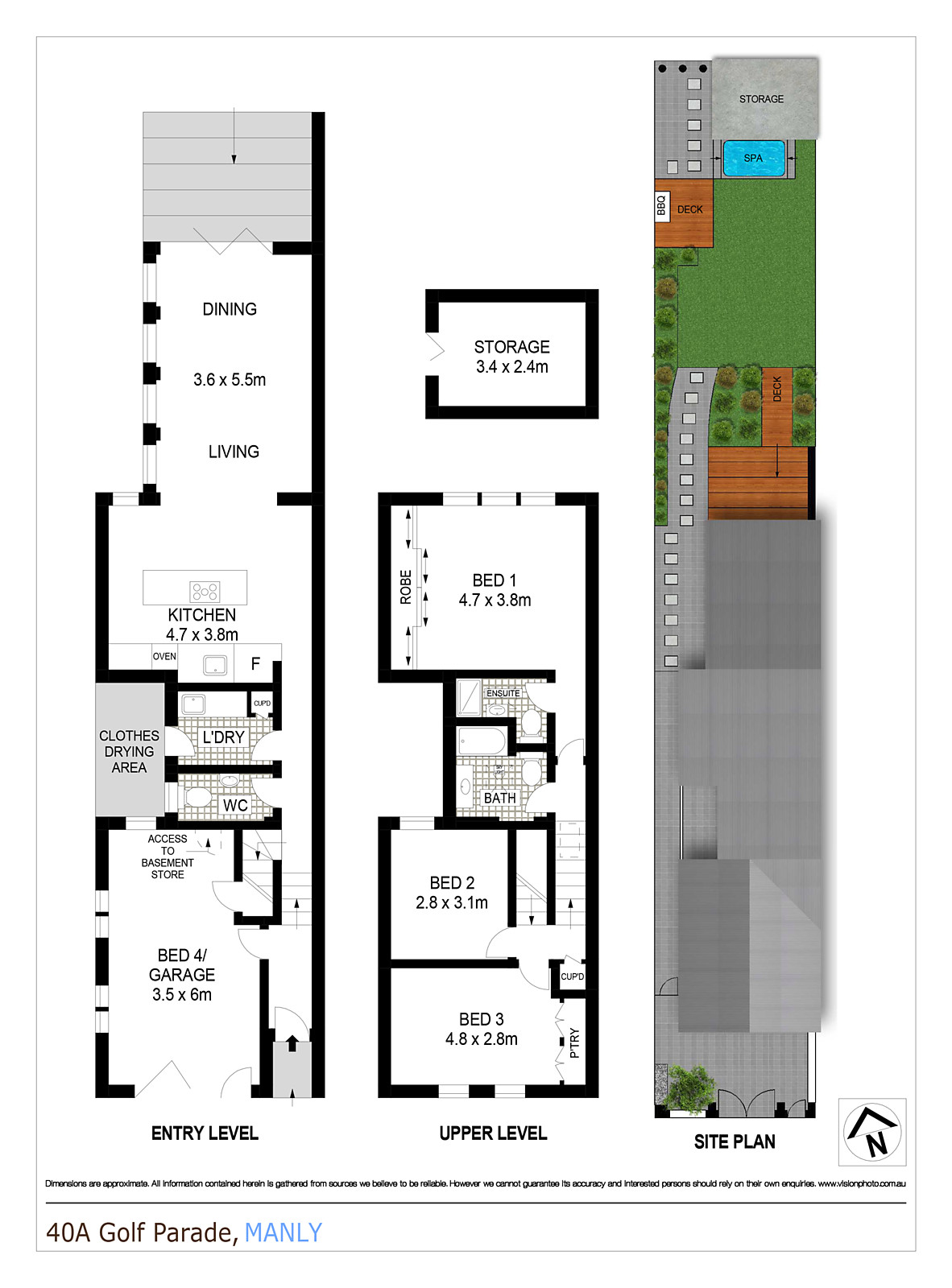40a Golf Parade, Manly
suburb
Manly
guide
By Negotiation
bedrooms
4
bathrooms
2
parking
1
































Coastal contemporary chic
Wrapped in luxury and bathed in natural light, this sleek and stylish Torrens title contemporary semi is designed for luxurious livability, modern flexibility, and spectacular entertaining. Centred around a vibrant open-plan living, dining, and island kitchen social zone, it opens via glass bi-fold doors to a north-facing tropical garden sanctuary with a sunny, near-level easy-care lawn, a covered barbecue area, and a bubbling Jacuzzi. Positioned within the exclusive and highly sought-after Manly Flat, it is a short stroll from delis, eateries, Harris Farm, Manly Aquatic Centre, and Grahams Reserve, and just a leisurely five-minute level walk to the sand and surf at Queenscliff and Manly Beach.
* Built from the ground up in 2004 and recently renovated to create flexibility for changing family needs
* Bright open living space with a frosted glass side wall and glass bi-folds to the north, opening wide to the gardens
* Deluxe stone kitchen with a four-seat island bench, induction cooktop with downdraft, and an integrated dishwasher
* Three large bedrooms with built-ins and a family bathroom upstairs, the main bedroom features an ensuite and faces north
* Ultra-chic bathrooms with mosaic tiled walls, black tapware, heated towel rails, and a powder room by the entrance foyer
* Air conditioning in two bedrooms, ceiling fans, Tasmanian oak flooring in the living room, louvred windows, plantation shutters
* Near-level synthetic rear lawn and a large Jacuzzi screened by exquisitely landscaped tropical gardens
* Barbecue deck by the Jacuzzi with a retractable awning, plus an enormous garden storage shed at the rear
* Short stroll to an off-leash dog park, express city buses, Stella Maris College, Keirle Park, and tennis courts
* Level 12-15 minute walk to Manly's cosmopolitan village dining/shopping hub and city ferry terminal
* The garage has been converted into a large fourth bedroom and can be easily transformed to accommodate a car
Council: $3066pa approx.
Water rates: $691pa approx.
* Built from the ground up in 2004 and recently renovated to create flexibility for changing family needs
* Bright open living space with a frosted glass side wall and glass bi-folds to the north, opening wide to the gardens
* Deluxe stone kitchen with a four-seat island bench, induction cooktop with downdraft, and an integrated dishwasher
* Three large bedrooms with built-ins and a family bathroom upstairs, the main bedroom features an ensuite and faces north
* Ultra-chic bathrooms with mosaic tiled walls, black tapware, heated towel rails, and a powder room by the entrance foyer
* Air conditioning in two bedrooms, ceiling fans, Tasmanian oak flooring in the living room, louvred windows, plantation shutters
* Near-level synthetic rear lawn and a large Jacuzzi screened by exquisitely landscaped tropical gardens
* Barbecue deck by the Jacuzzi with a retractable awning, plus an enormous garden storage shed at the rear
* Short stroll to an off-leash dog park, express city buses, Stella Maris College, Keirle Park, and tennis courts
* Level 12-15 minute walk to Manly's cosmopolitan village dining/shopping hub and city ferry terminal
* The garage has been converted into a large fourth bedroom and can be easily transformed to accommodate a car
Council: $3066pa approx.
Water rates: $691pa approx.
the location
LISTINGS
The perfect match
Discover the perfect real estate investment property or a dream house to call home. Our Northern Beaches property listings have something special waiting for you.
View more










