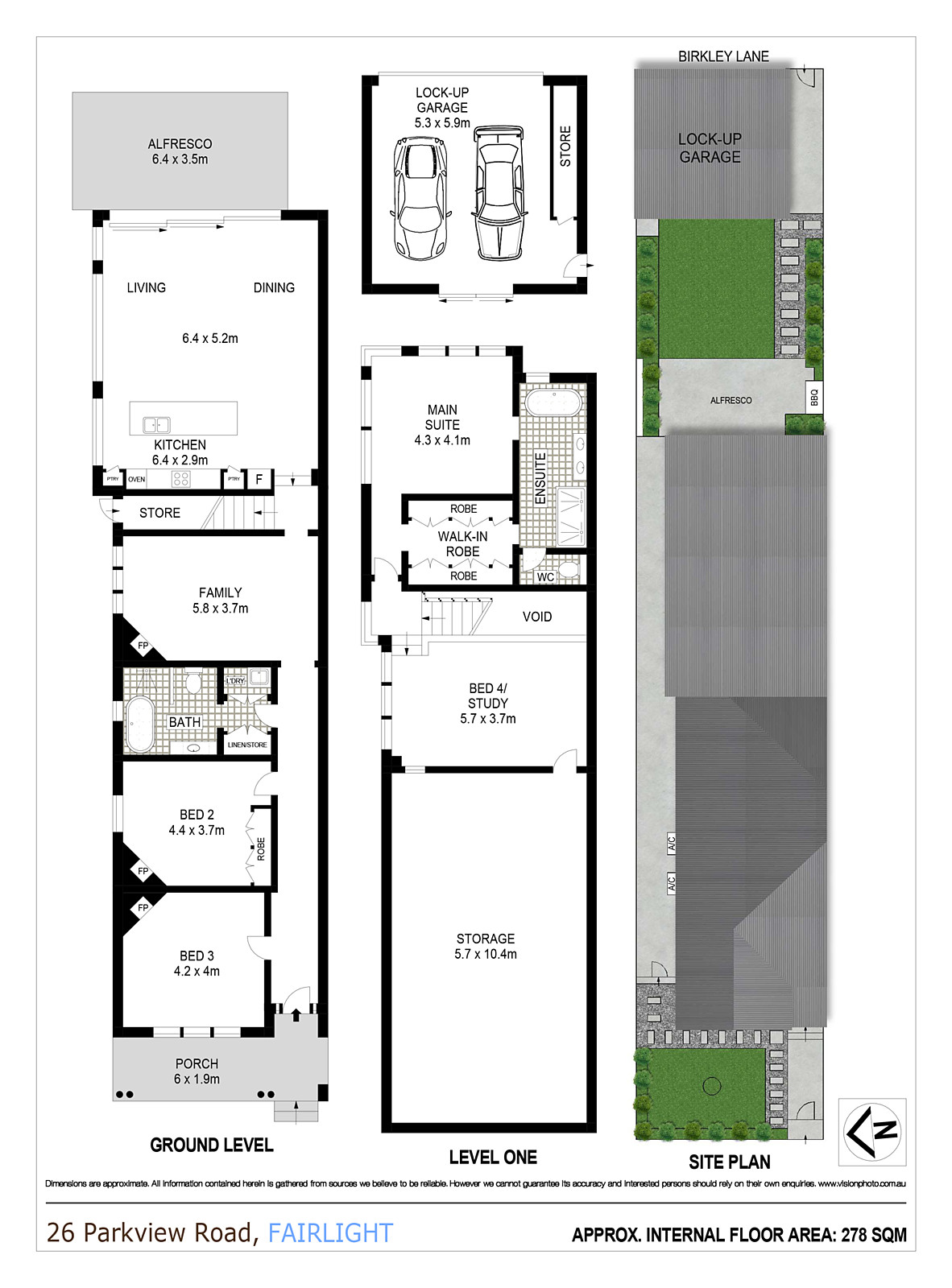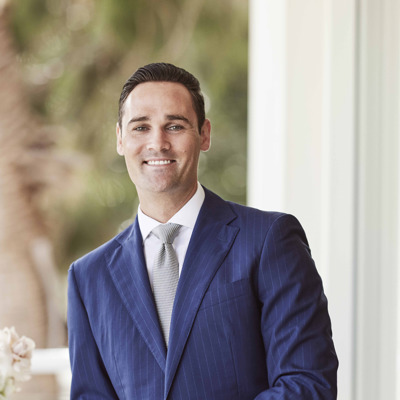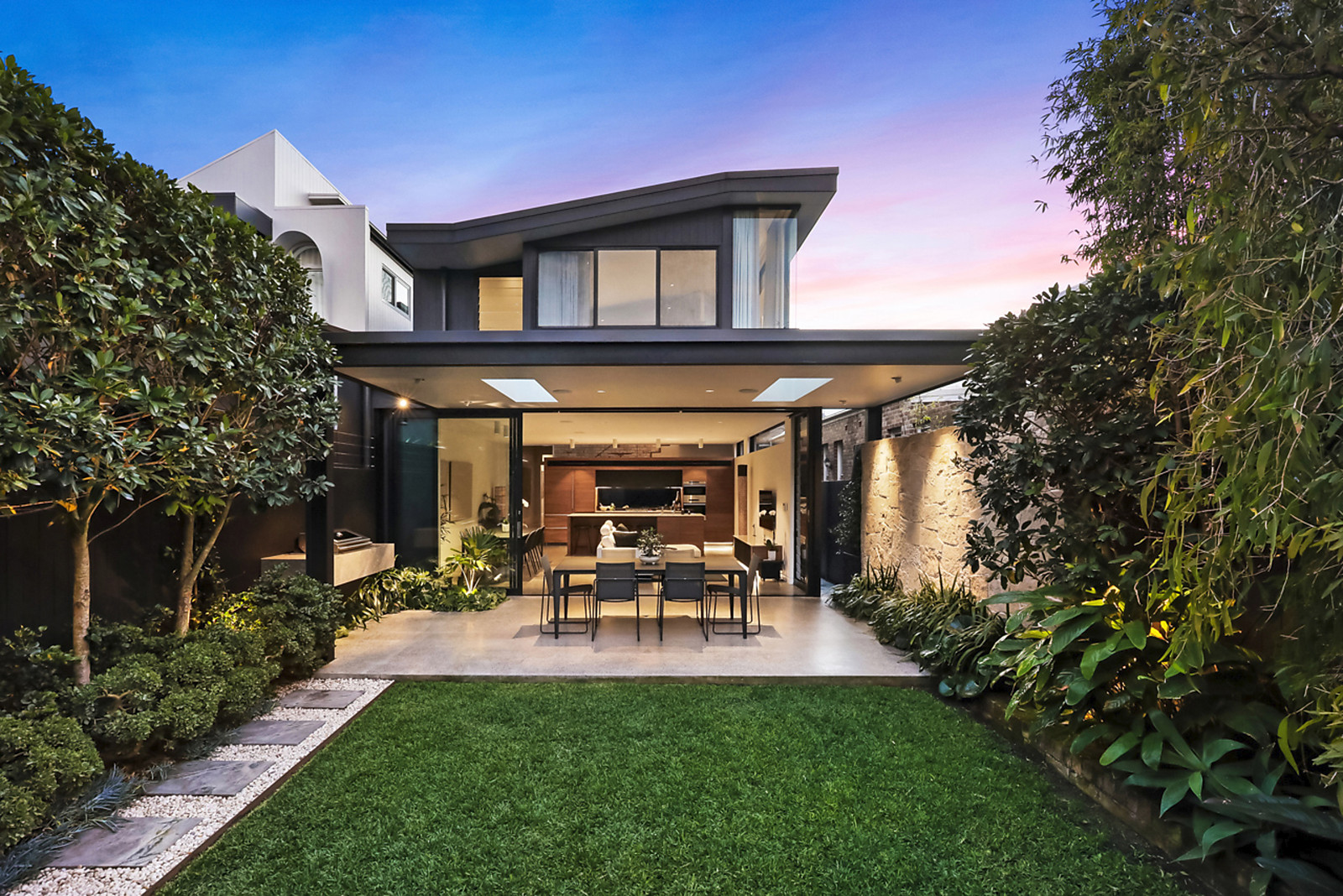
26 Parkview Road, Fairlight
Auction
suburb
Fairlight
guide
Auction
bedrooms
4
bathrooms
2
parking
2
The ultimate designer sanctuary
A meticulous collaboration of cutting-edge Vaughan Architects' design and precision building by Cockle Constructions has completely transformed the elegant c1906 'Rouen' into a bespoke luxury designer sanctuary in an exclusive address, right on the border of Manly. Freestanding to the north with sparkling ocean scenes from the upper level and manicured "Palm Springs" inspired gardens providing serene tranquillity and privacy. Nothing has been left undone in a quest to provide the ultimate in refined elegance, designer sophistication and spectacular indoor/outdoor entertaining. Fusing select stone and timber finishes with timeless period ambience, the house-like dual-level semi features a sweeping open floor family and meals area flowing to a magnificent covered entertainer's terrace, a formal living space with a fireplace, an indulgent main bedroom suite and a designer Brazilian quartzite and Wolf-equipped entertainers' island kitchen. There is also valuable DA approval in place for a studio retreat with bathroom above the garage, offering an exciting opportunity to add value. Set on a premium 354sqm parcel of land with near level lawn wrapped in exquisitely landscaped gardens and discrete rear lane access, its whisper-quiet setting is only a short leisurely stroll to Manly's pulsing village centre, ferries to the city and world-famous Manly Beach.
* Renovated from top-to-bottom, it is fitted with the highest possible standard fixtures and finishes
* Striking enhanced vintage façade with a timber-posted verandah decked in black and white chequered tiling
* Video intercom gated access to a near-level lawn framed by lush gardens with heliconias and a granite paved path
* High rosette ceilings, picture rails, original fireplaces and sandstock brick feature walls, blackbutt timber flooring
* Generous living room brightened by a sunny north window and warmed by a cosy wood-burning Jetmaster fireplace
* Family and meals area with heated concrete flooring and floor-to-ceiling glass stackers opening to the rear terrace
* Covered polished concrete terrace with skylights, granite bench with a built-in barbecue and a sandstone feature wall
* Brazilian Quartzite island kitchen with a stool bar, walnut cabinetry and an integrated Liebherr fridge with two freezer drawers
* Wolf gas cooktop, electric wall oven/combi-steam oven, integrated Miele dishwasher, Vintec wine fridge and a premium Zip tap
* Main bedroom suite with Northeast ocean views and a smoked glass walk-in wardrobe with custom cabinetry and sensor lighting
* Two large bedrooms downstairs, one has built-ins, fourth bedroom or home office upstairs with a giant walk-in loft storeroom
* Chic bathrooms with Corian vanitytops, heated flooring/towel rails, standalone baths, rainwater and hand-held shower heads
* Skylights and louvred windows are strategically positioned to enhance natural light, air flow and the summer breezes
* Ducted air-con, surround sound inside and out, electric blinds, security alarm, video intercom, gated keypad access at rear
* Oak veneer joinery, strip lighting and designer pendant lights, display lighting in the gardens/paths, lock-up garden shed
* 150m to the local cafe, 500m to Fairlight Village, 600m to Manly Village and 850m to the sand and surf at Manly Beach
* Nine minute stroll to Manly Aquatic Centre and a 10 minute wander to Manly West Public School or Manly Wharf
* DA approval for a studio retreat with a bathroom above the garage, secure gated rear lane access to the garden
* Rear lane access to an auto double garage with a storeroom and sliding barn doors opening to the rear garden with a beach shower
Council: $2,973PA approx.
Water: $684PA approx.
* Renovated from top-to-bottom, it is fitted with the highest possible standard fixtures and finishes
* Striking enhanced vintage façade with a timber-posted verandah decked in black and white chequered tiling
* Video intercom gated access to a near-level lawn framed by lush gardens with heliconias and a granite paved path
* High rosette ceilings, picture rails, original fireplaces and sandstock brick feature walls, blackbutt timber flooring
* Generous living room brightened by a sunny north window and warmed by a cosy wood-burning Jetmaster fireplace
* Family and meals area with heated concrete flooring and floor-to-ceiling glass stackers opening to the rear terrace
* Covered polished concrete terrace with skylights, granite bench with a built-in barbecue and a sandstone feature wall
* Brazilian Quartzite island kitchen with a stool bar, walnut cabinetry and an integrated Liebherr fridge with two freezer drawers
* Wolf gas cooktop, electric wall oven/combi-steam oven, integrated Miele dishwasher, Vintec wine fridge and a premium Zip tap
* Main bedroom suite with Northeast ocean views and a smoked glass walk-in wardrobe with custom cabinetry and sensor lighting
* Two large bedrooms downstairs, one has built-ins, fourth bedroom or home office upstairs with a giant walk-in loft storeroom
* Chic bathrooms with Corian vanitytops, heated flooring/towel rails, standalone baths, rainwater and hand-held shower heads
* Skylights and louvred windows are strategically positioned to enhance natural light, air flow and the summer breezes
* Ducted air-con, surround sound inside and out, electric blinds, security alarm, video intercom, gated keypad access at rear
* Oak veneer joinery, strip lighting and designer pendant lights, display lighting in the gardens/paths, lock-up garden shed
* 150m to the local cafe, 500m to Fairlight Village, 600m to Manly Village and 850m to the sand and surf at Manly Beach
* Nine minute stroll to Manly Aquatic Centre and a 10 minute wander to Manly West Public School or Manly Wharf
* DA approval for a studio retreat with a bathroom above the garage, secure gated rear lane access to the garden
* Rear lane access to an auto double garage with a storeroom and sliding barn doors opening to the rear garden with a beach shower
Council: $2,973PA approx.
Water: $684PA approx.
Auction Time
Sat 12 July
1:00
Sat 12 July
1:00
Next Inspection
Sat 21 June
12:00 - 12:30pm
Sat 21 June
12:00 - 12:30pm
contact agent
gallery




















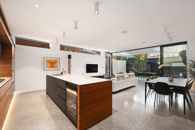
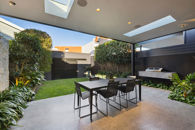
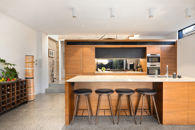
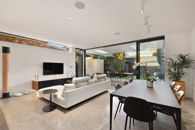
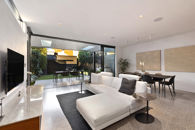
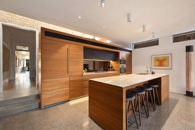
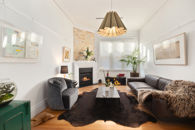
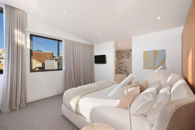
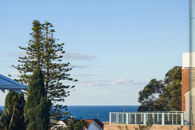
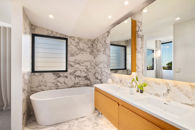
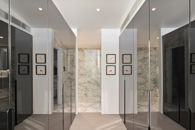
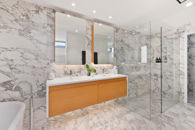
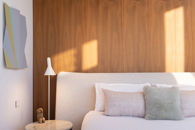
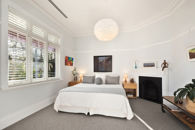
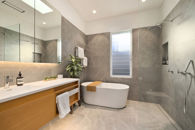
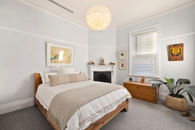
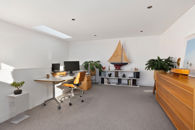
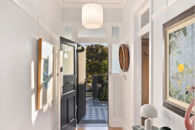
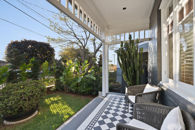
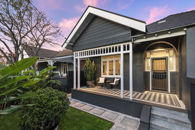
the location
LISTINGS
The perfect match
Discover the perfect real estate investment property or a dream house to call home. Our Northern Beaches property listings have something special waiting for you.
View more



