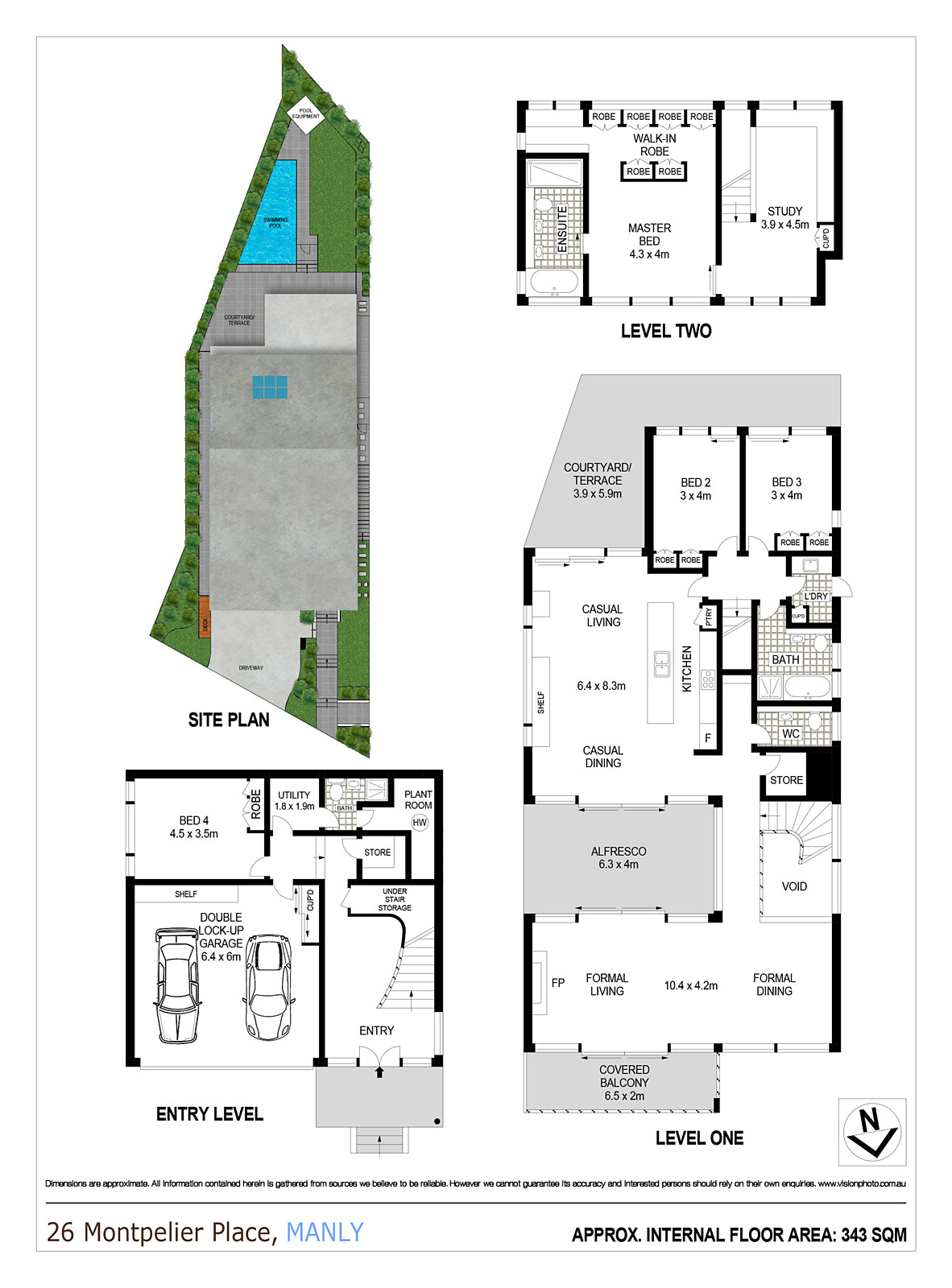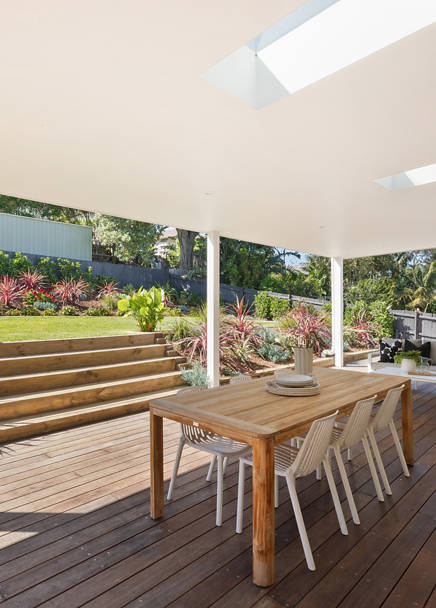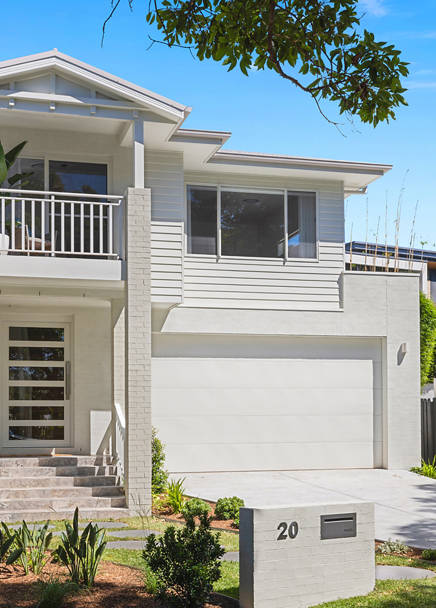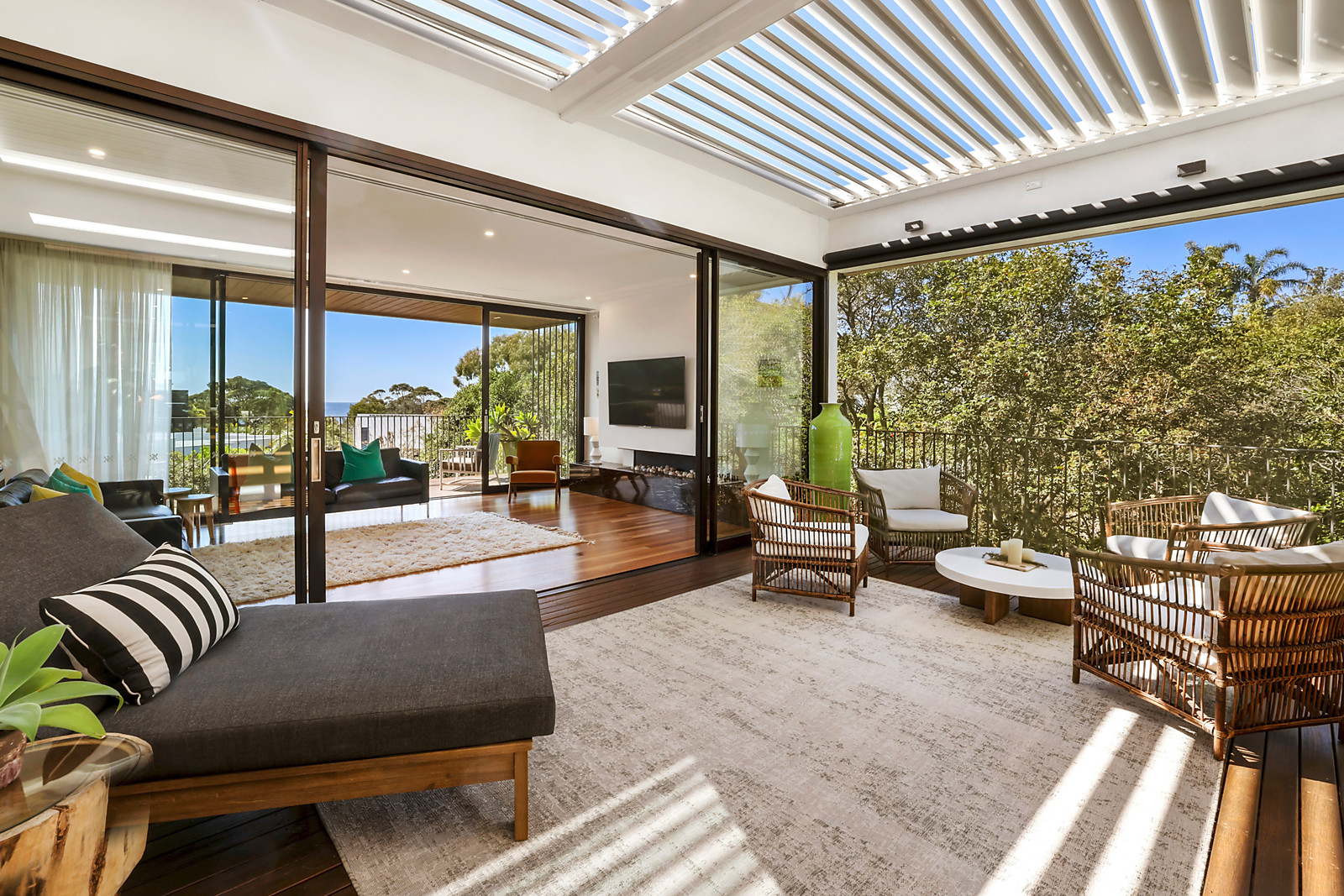
26 Montpelier Place, Manly
Auction: Guide $9,500,000
suburb
Manly
guide
Auction: Guide $9,500,000
bedrooms
4
bathrooms
3
parking
3
Seaside designer sanctuary
A picture of tranquil seaside serenity and architect-designed perfection, this resort-like trophy residence provides a Zen-like sanctuary, just above Shelly Beach on the Eastern Hill. Nestled at the end of an exclusive cul-de-sac adjoining the tranquil grounds of St Patrick's Estate, it is bordered by bushland reserve on two sides inhabited by abundant native birdlife and only one neighbour. Embraced by giant walls of glass and flooded with natural light, the residence offers supreme privacy while showcasing bushland vistas and gleaming northeast ocean and coastal views. Embracing two expansive and beautifully curated levels, it features sweeping living and dining spaces, a family and meals area, an indulgent parents' retreat with a fitted home office, and seamless flow to a spectacular indoor/outdoor entertainers' deck. Placed on 530sqm of landscaped gardens with an easycare near-level rear lawn, a series of sunlit terraces and a heated pool, it is only 400m from Shelly Beach and Cabbage Tree Bay Marine Sanctuary, and a short walk to Manly's vibrant cafe and dining scene, city ferries and iconic surfing beach.
* Constructed in 2014 with visionary Tony Caro Architecture design, it rests in an exclusive estate of elite residences
* Spellbinding northeast panoramas to the ocean's horizon, Long Reef Headland and the Central Coast
* Tiled entrance foyer with a curved stairwell and storage cupboards adjoining the fourth/guest bedroom and bathroom
* Living and dining space with a gas fireplace and floor-to-ceiling ocean/coastal views opens to a wide northeast deck
* Stacked glass sliders open from the two living spaces to a central deck with views over a rainforest and cascading creek
* The central indoor/outdoor deck is covered by an automatic Vergola roof and is equipped with overhead heating
* Family/meals area opens to the rear courtyard, level lawn and heated pool enveloped by landscaped gardens and bushland
* CaesarStone kitchen with a 5 metre island bench, gas cooktop, Smeg oven, microwave and integrated Bosch dishwasher
* Palatial parents' retreat with a walk-in robe, ensuite, giant fitted home office and breathtaking ocean/coastal panoramas
* Two further large bedrooms with built-ins open to rear courtyard, ultra-chic stone bathrooms and a guest powder room
* Video intercom and keypad access, blackbutt flooring, louvred windows, ducted a/c, gas outlets and a security alarm
* Designed to accommodate a lift, volumes of storage and direct gated access to the leafy college grounds at the rear
* Easy stroll to schools, shops, cafes, fine-dining, beautiful coastal walks, beaches and the city ferry terminal
* Automatic double lock-up garage with internal access and parking in front, designated visitor car spaces are close by
Council: $4,587PA approx.
Water: $691PA approx.
* Constructed in 2014 with visionary Tony Caro Architecture design, it rests in an exclusive estate of elite residences
* Spellbinding northeast panoramas to the ocean's horizon, Long Reef Headland and the Central Coast
* Tiled entrance foyer with a curved stairwell and storage cupboards adjoining the fourth/guest bedroom and bathroom
* Living and dining space with a gas fireplace and floor-to-ceiling ocean/coastal views opens to a wide northeast deck
* Stacked glass sliders open from the two living spaces to a central deck with views over a rainforest and cascading creek
* The central indoor/outdoor deck is covered by an automatic Vergola roof and is equipped with overhead heating
* Family/meals area opens to the rear courtyard, level lawn and heated pool enveloped by landscaped gardens and bushland
* CaesarStone kitchen with a 5 metre island bench, gas cooktop, Smeg oven, microwave and integrated Bosch dishwasher
* Palatial parents' retreat with a walk-in robe, ensuite, giant fitted home office and breathtaking ocean/coastal panoramas
* Two further large bedrooms with built-ins open to rear courtyard, ultra-chic stone bathrooms and a guest powder room
* Video intercom and keypad access, blackbutt flooring, louvred windows, ducted a/c, gas outlets and a security alarm
* Designed to accommodate a lift, volumes of storage and direct gated access to the leafy college grounds at the rear
* Easy stroll to schools, shops, cafes, fine-dining, beautiful coastal walks, beaches and the city ferry terminal
* Automatic double lock-up garage with internal access and parking in front, designated visitor car spaces are close by
Council: $4,587PA approx.
Water: $691PA approx.
gallery
















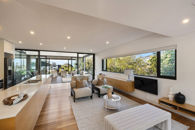

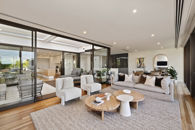
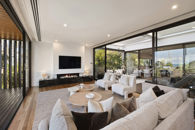

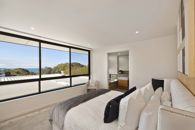
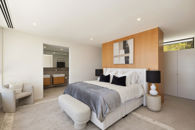
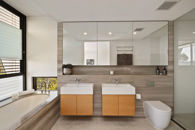
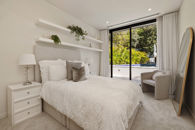
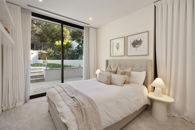
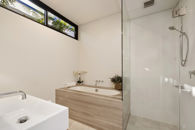
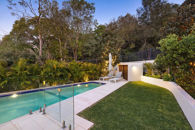


the location
LISTINGS
The perfect match
Discover the perfect real estate investment property or a dream house to call home. Our Northern Beaches property listings have something special waiting for you.
View more



