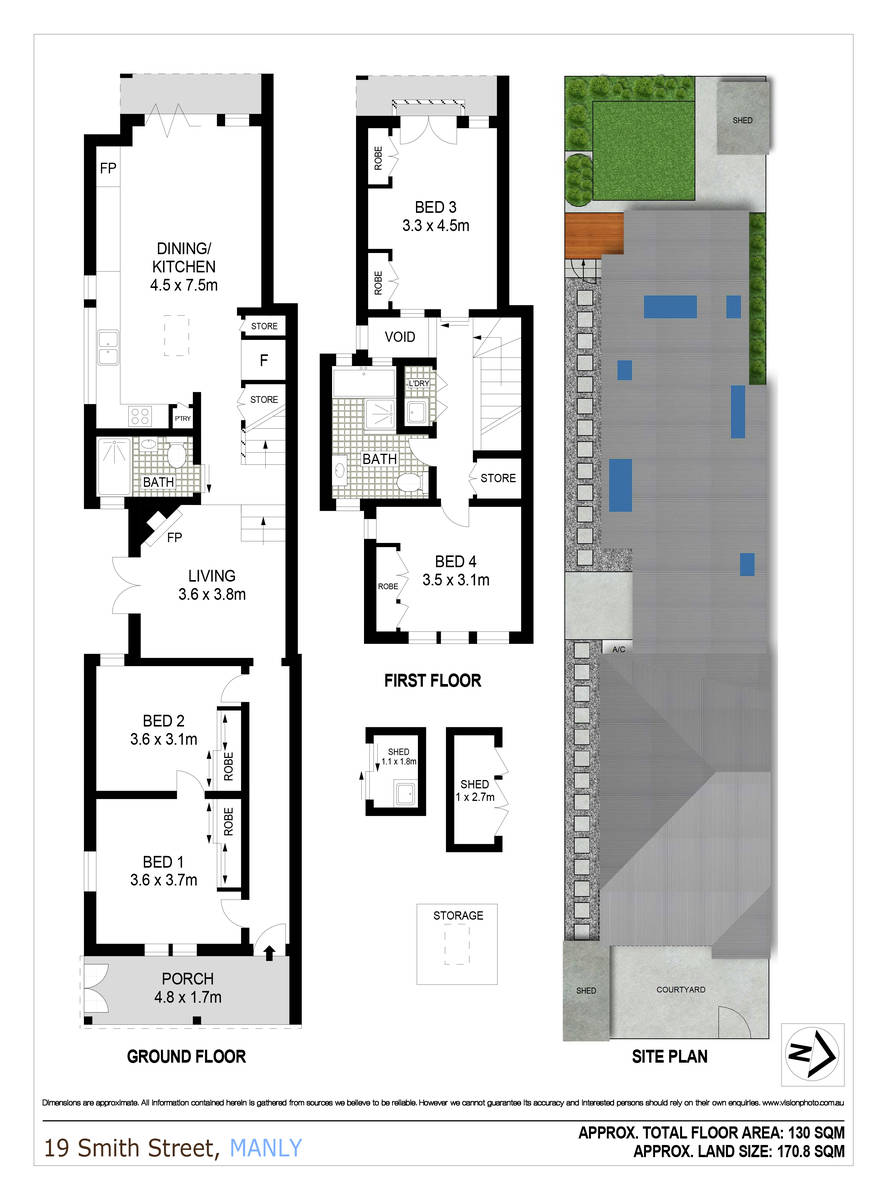19 Smith Street, Manly
suburb
Manly
guide
Auction
bedrooms
4
bathrooms
2
















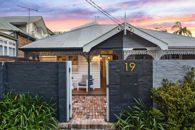
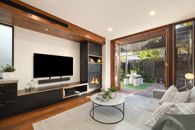
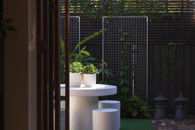
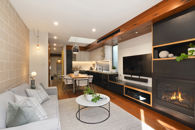
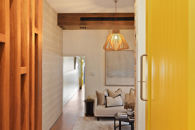
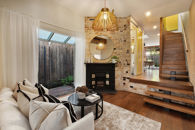
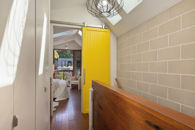
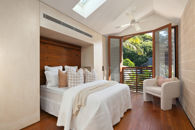
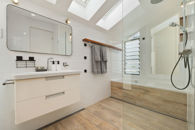
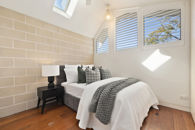
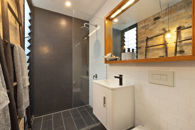
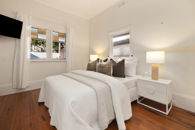
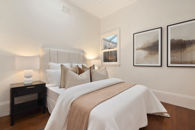
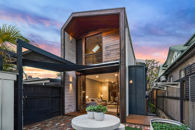
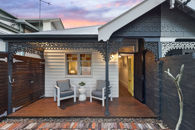
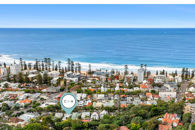
Historic beachside Jewel
Hidden away in a leafy, whisper-quiet pocket just a level three-minute stroll from the rolling waves of Manly Beach, this architecturally remastered Federation semi offers an enchanting coastal sanctuary in one of Manly's most exclusive streets. Honouring its c1907 heritage with elegant original detailing, it has been seamlessly fused with curated contemporary enhancements to create a residence of timeless character and modern comfort. Showcasing separate living and dining areas, a sleek kitchen and bathrooms, striking sandstock brick feature walls and recycled timber flooring, and nestled amid tropical landscaped gardens with private decks and courtyards. Set on 164sqm of low-maintenance gardens, it's a 6 minute stroll to the Andrew "Boy" Charlton Swim Centre or cosmopolitan Manly Village, and only a 10 minute level walk to Manly Wharf.
* Gorgeous panelled façade with a Victorian lace-trimmed covered veranda extending to a private walled courtyard
* Entrance hall with a sculpted arch, wide recycled tallowwood floorboards and original sandstock feature walls throughout
* Warm and welcoming living room anchored by a cast iron display fireplace opens via glass French doors to a side path
* Casual living/dining room with a cosy gas log fireplace flows freely via glass bi-fold doors to the rear gardens
* Urban chic-style open plan kitchen with polished concrete benchtops, gas ILVE stove and an integrated Miele dishwasher
* Spacious bedrooms with built-ins (two on each floor), the main opens to a Juliet balcony with views to a leafy reserve
* Beautifully styled bathrooms include a full main, internal laundry, aluminium garden shed in the back yard
* High ceilings, plantation shutters, louvred windows, multiple Velux skylights and ducted air conditioning
* Covered rear deck with adjustable roller blinds that shade the alfresco area and the casual living/dining area
* Private brick paved courtyard framed by lush tropical gardens with a vegetable garden and leafy outlooks to Kangaroo Reserve
Council: $3,420PA approx.
Water: $691PA approx.
* Gorgeous panelled façade with a Victorian lace-trimmed covered veranda extending to a private walled courtyard
* Entrance hall with a sculpted arch, wide recycled tallowwood floorboards and original sandstock feature walls throughout
* Warm and welcoming living room anchored by a cast iron display fireplace opens via glass French doors to a side path
* Casual living/dining room with a cosy gas log fireplace flows freely via glass bi-fold doors to the rear gardens
* Urban chic-style open plan kitchen with polished concrete benchtops, gas ILVE stove and an integrated Miele dishwasher
* Spacious bedrooms with built-ins (two on each floor), the main opens to a Juliet balcony with views to a leafy reserve
* Beautifully styled bathrooms include a full main, internal laundry, aluminium garden shed in the back yard
* High ceilings, plantation shutters, louvred windows, multiple Velux skylights and ducted air conditioning
* Covered rear deck with adjustable roller blinds that shade the alfresco area and the casual living/dining area
* Private brick paved courtyard framed by lush tropical gardens with a vegetable garden and leafy outlooks to Kangaroo Reserve
Council: $3,420PA approx.
Water: $691PA approx.
Auction Time
Sat 27 September
12:00
Sat 27 September
12:00
Next Inspection
10-Sep-2025 1:15PM to 1:45PM
10-Sep-2025 1:15PM to 1:45PM
Future Inspection
13-Sep-2025 3:00PM to 3:30PM
13-Sep-2025 3:00PM to 3:30PM
the location
LISTINGS
The perfect match
Discover the perfect real estate investment property or a dream house to call home. Our Northern Beaches property listings have something special waiting for you.
View more



