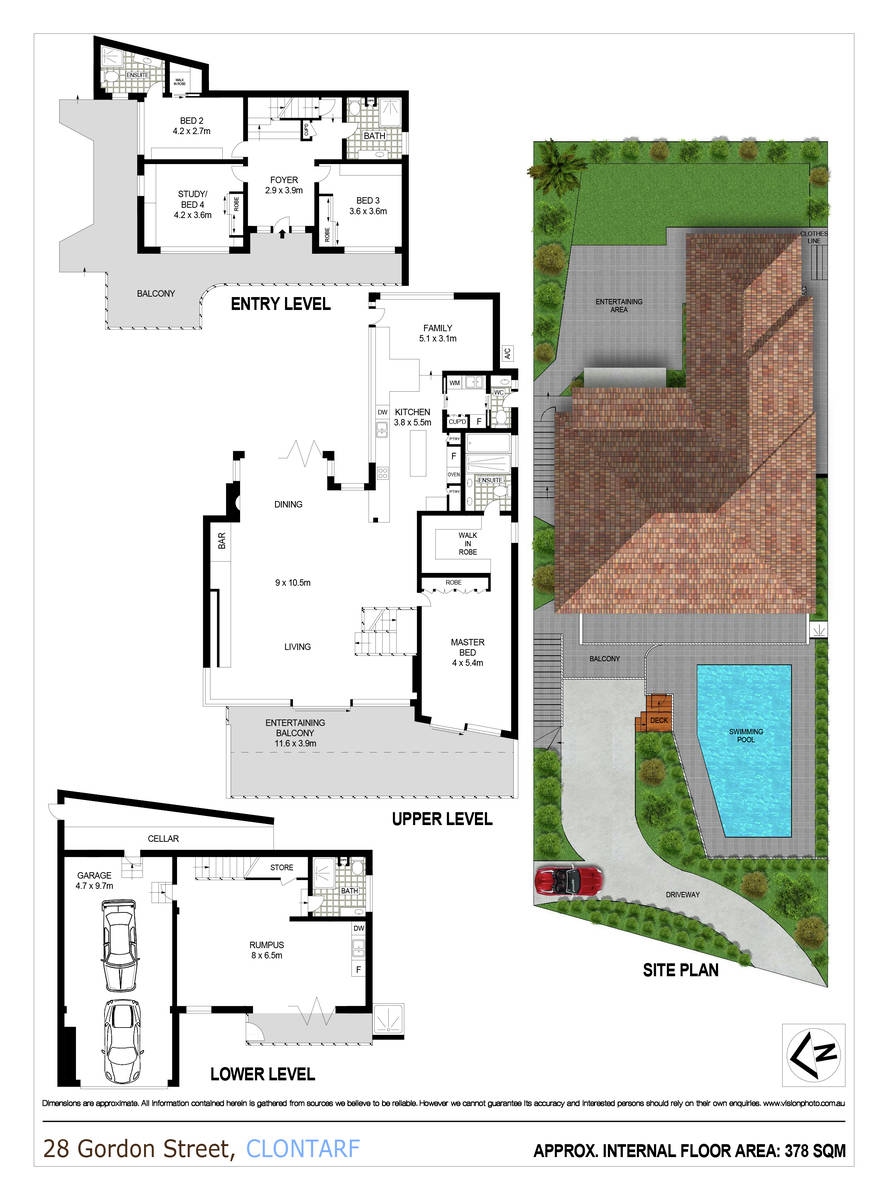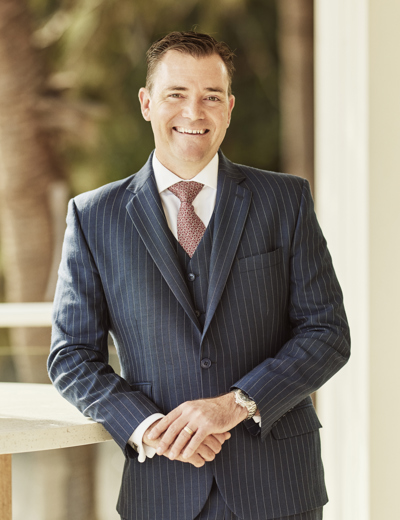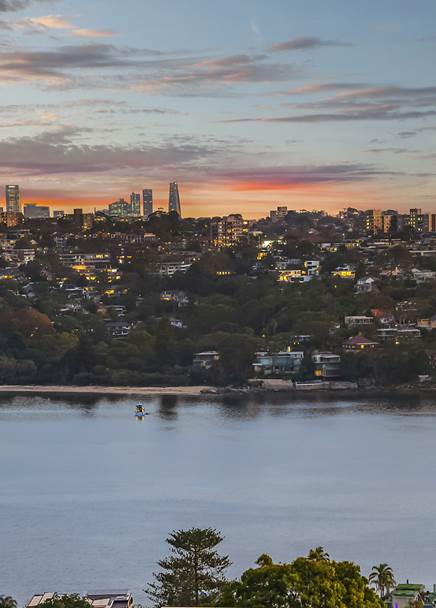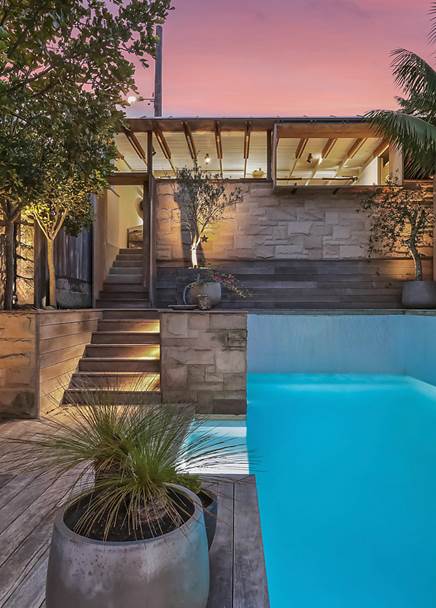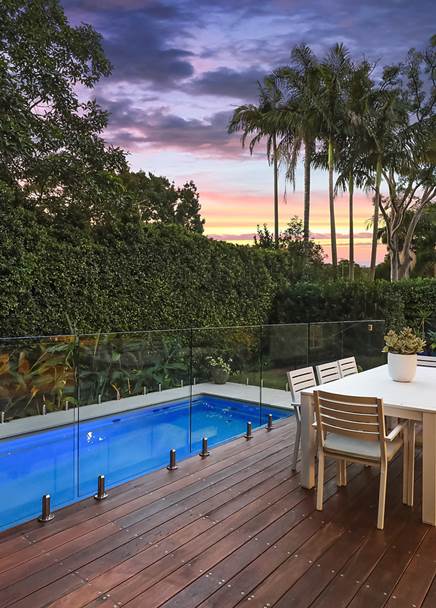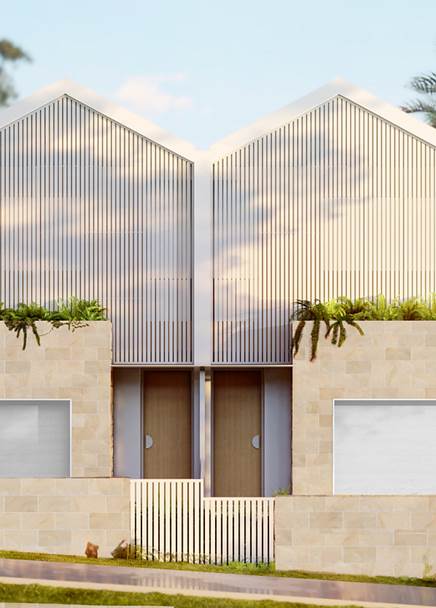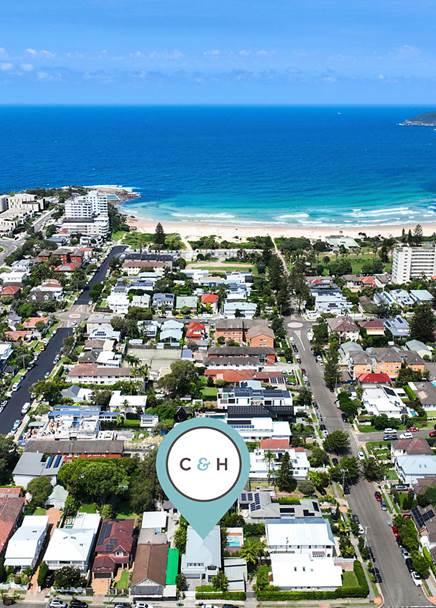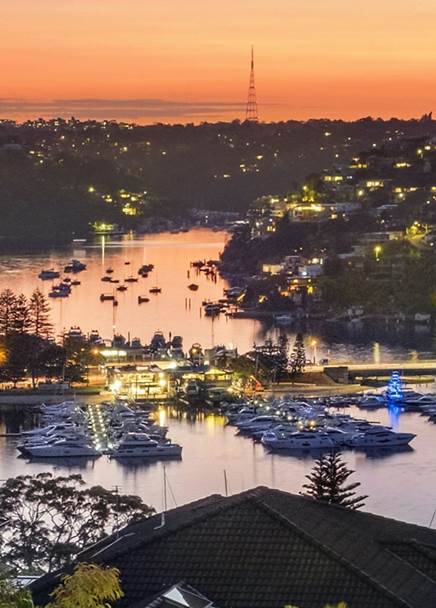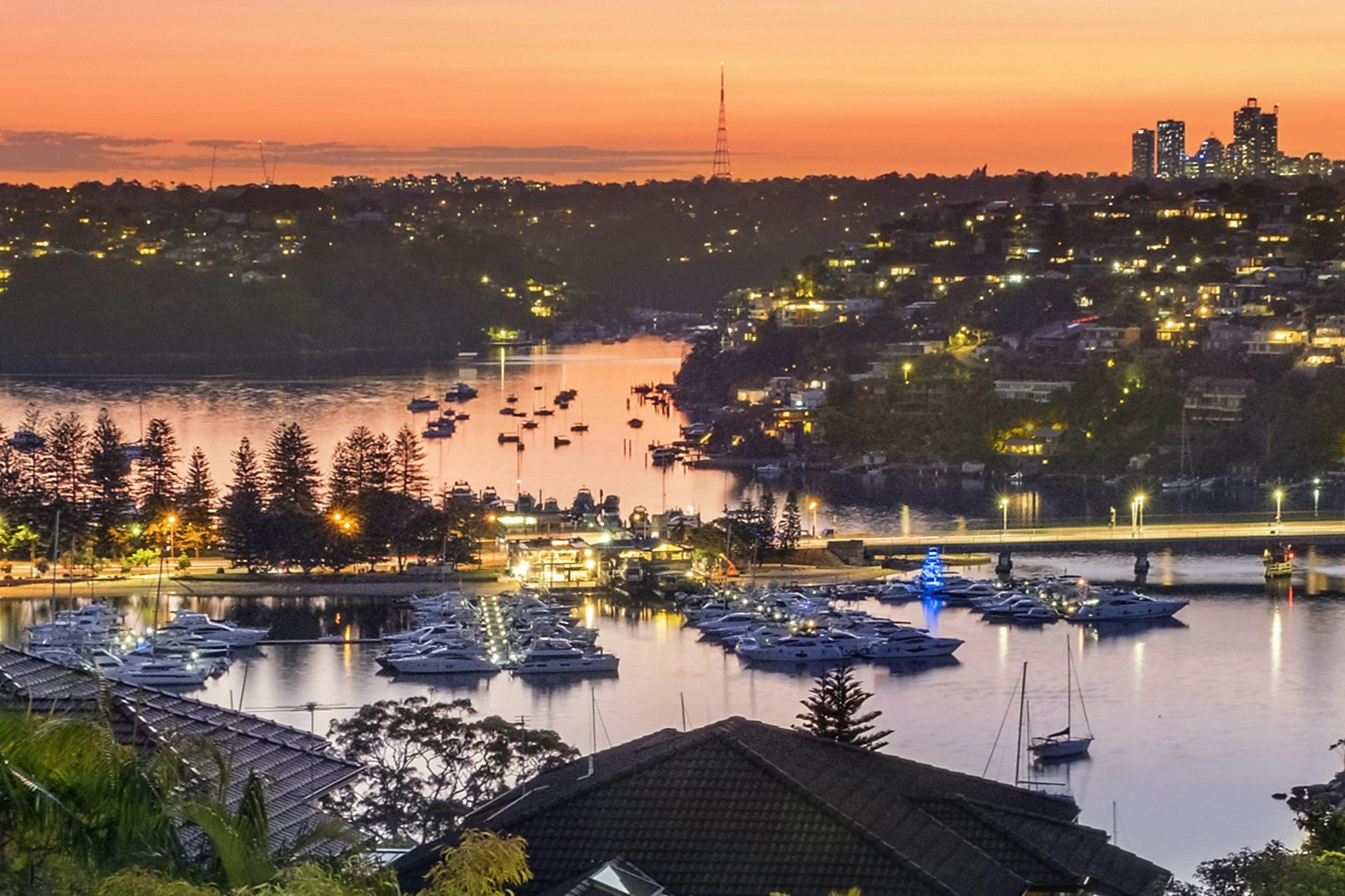
28 Gordon Street, Clontarf
For Sale: By Negotiation
suburb
Clontarf
guide
For Sale: By Negotiation
bedrooms
4
bathrooms
4
parking
3
Simply breathtaking
Ingeniously designed to fully optimise its high side setting and mesmerising panoramas that stretch over the yacht-jewelled waters of Middle Harbour to bedazzling big-sky sunsets over distant city-scape skylines, this streamlined executive residence is a contemporary masterwork of the highest calibre. Soaring across three superbly crafted and appointed levels, it features a spectacular glass embraced top floor living and dining space flowing seamlessly to a harbourside terrace and near level rear lawn plus a family room with a wet bar opening to a private poolside terrace. Placed on 670sqm with lush landscaped gardens providing complete privacy, it is nestled in one of the area's most prestigious streets with Balgowlah Heights Village and Primary school and picturesque Clontarf Beach all just a short stroll from the doorstep.
* Uninterrupted views sweep from the city to Chatswood skyline
* Commanding views over The Spit's marinas to Middle Harbour
* Sweeping open floor entertaining area dominates the top floor
* Imported Italian porcelain tiles on the middle and top floor
* Separate living and dining areas frame floor-to-ceiling views
* Custom-designed TV wall unit and stone bar with wine fridge
* Glass sliders open to the harbour-view entertainers' terrace
* Easy flow via glass bi-folds to rear terrace and level lawn
* CasearStone island kitchen with breakfast and study bars
* Miele induction cooktop, wall/steam ovens and dishwasher
* Sunny casual living area by the kitchen opens to rear terrace
* Family room with wet bar and bathroom opens to pool terrace
* Spacious bedrooms with built-ins, guest bedroom has ensuite
* Palatial main with walk-in robe, ensuite and stunning views
* Sleek contemporary bathrooms, volumes of storage space
* Heated floors in the top floor living and dining space
* Ducted a/c, ceiling fans, louvered windows and gas outlets
* Electronically operated awnings and curtains in living room
* Rear terrace and level synthetic lawn screened by conifers
* Car space, 500 plus bottle wine cellar at rear of the garage
* Back to base security and surveillance system throughout
* Remote-controlled tandem lock-up garage with internal access
Council: $4,655pa approx.
Water: $686pa approx.
* Uninterrupted views sweep from the city to Chatswood skyline
* Commanding views over The Spit's marinas to Middle Harbour
* Sweeping open floor entertaining area dominates the top floor
* Imported Italian porcelain tiles on the middle and top floor
* Separate living and dining areas frame floor-to-ceiling views
* Custom-designed TV wall unit and stone bar with wine fridge
* Glass sliders open to the harbour-view entertainers' terrace
* Easy flow via glass bi-folds to rear terrace and level lawn
* CasearStone island kitchen with breakfast and study bars
* Miele induction cooktop, wall/steam ovens and dishwasher
* Sunny casual living area by the kitchen opens to rear terrace
* Family room with wet bar and bathroom opens to pool terrace
* Spacious bedrooms with built-ins, guest bedroom has ensuite
* Palatial main with walk-in robe, ensuite and stunning views
* Sleek contemporary bathrooms, volumes of storage space
* Heated floors in the top floor living and dining space
* Ducted a/c, ceiling fans, louvered windows and gas outlets
* Electronically operated awnings and curtains in living room
* Rear terrace and level synthetic lawn screened by conifers
* Car space, 500 plus bottle wine cellar at rear of the garage
* Back to base security and surveillance system throughout
* Remote-controlled tandem lock-up garage with internal access
Council: $4,655pa approx.
Water: $686pa approx.
gallery













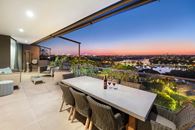
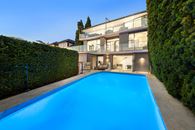
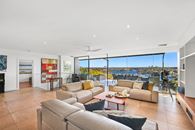
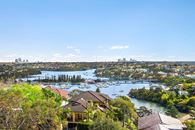
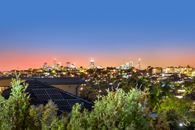
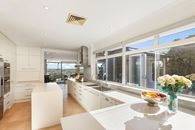
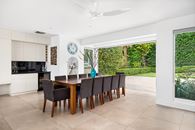
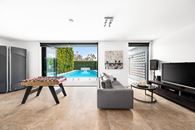
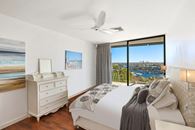
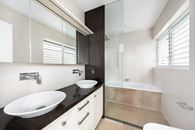
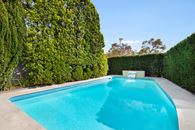
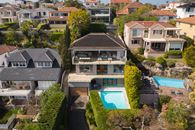
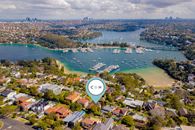
the location
LISTINGS
The perfect match
Discover the perfect real estate investment property or a dream house to call home. Our Northern Beaches property listings have something special waiting for you.
View more


