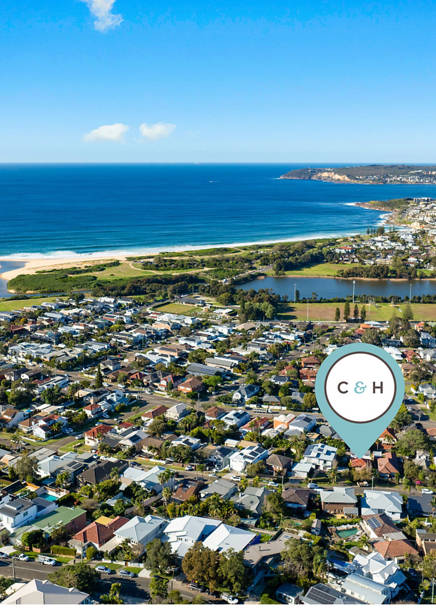9 Dalwood Avenue, Seaforth
suburb
Seaforth
guide
Auction
bedrooms
5
bathrooms
3
parking
3




























SOLD!! By Michael Clarke
A resort-like harbourside retreat of magnificent proportion and appeal, this superbly designed residence showcases mesmerising views over Middle Harbour to the Chatswood and city skylines. Soaring over three light filled levels that flow freely to wide harbourside terraces and enclosed terraced lawns with a heated pool, it offers a true sense of sanctuary with its sprawling 1,182sqm parcel of private landscaped gardens adjoining tranquil bushland reserve.
* Built from the ground up with a superb contemporary layout
* Gaze over the adjoining bushland reserve to Middle Harbour
* Panoramic views to the Chatswood, North Sydney and city skyline
* Formal tiled entrance foyer with adjoining guest powder room
* Expansive living, dining and family rooms flow to wide terrace
* Vast harbourside entertainers' terrace with retractable awning
* Granite kitchen with Ilve gas stove, dishwasher and walk-in pantry
* Upstairs retreat plus sunny double bedrooms with built-ins
* Superb master suite with sitting room, walk-in robe, spa ensuite and views
* Guest retreat or poolside cabana with bathroom/changeroom
* Covered garden terrace steps down to level enclosed lawns
* Tranquil heated pool framed by paved and natural sandstone
* Temperature controlled 1,640 bottle wine cellar, massive storeroom
* Tiled flooring/carpet, reverse cycle air conditioning, gas outlets, back-to-base security
* Exquisitely landscaped gardens, in ground water tank feeding irrigation system
* Stroll to city buses and parks, handy to schools and village
* Minutes to shopping centres, Manly Beach and the city
* Automatic double lock-up garage with workshop space and internal access
Council: $3,164pa approx
Water: $673pa approx
* Built from the ground up with a superb contemporary layout
* Gaze over the adjoining bushland reserve to Middle Harbour
* Panoramic views to the Chatswood, North Sydney and city skyline
* Formal tiled entrance foyer with adjoining guest powder room
* Expansive living, dining and family rooms flow to wide terrace
* Vast harbourside entertainers' terrace with retractable awning
* Granite kitchen with Ilve gas stove, dishwasher and walk-in pantry
* Upstairs retreat plus sunny double bedrooms with built-ins
* Superb master suite with sitting room, walk-in robe, spa ensuite and views
* Guest retreat or poolside cabana with bathroom/changeroom
* Covered garden terrace steps down to level enclosed lawns
* Tranquil heated pool framed by paved and natural sandstone
* Temperature controlled 1,640 bottle wine cellar, massive storeroom
* Tiled flooring/carpet, reverse cycle air conditioning, gas outlets, back-to-base security
* Exquisitely landscaped gardens, in ground water tank feeding irrigation system
* Stroll to city buses and parks, handy to schools and village
* Minutes to shopping centres, Manly Beach and the city
* Automatic double lock-up garage with workshop space and internal access
Council: $3,164pa approx
Water: $673pa approx
the location
RESULTS THAT SHINE
LISTINGS
Are you selling your house on the Northern Beaches? Clarke & Humel has everything you need to know about the market. Here you will find details on the latest houses sold on the Northern Beaches, giving you the insight you need to get the best from your sale.









