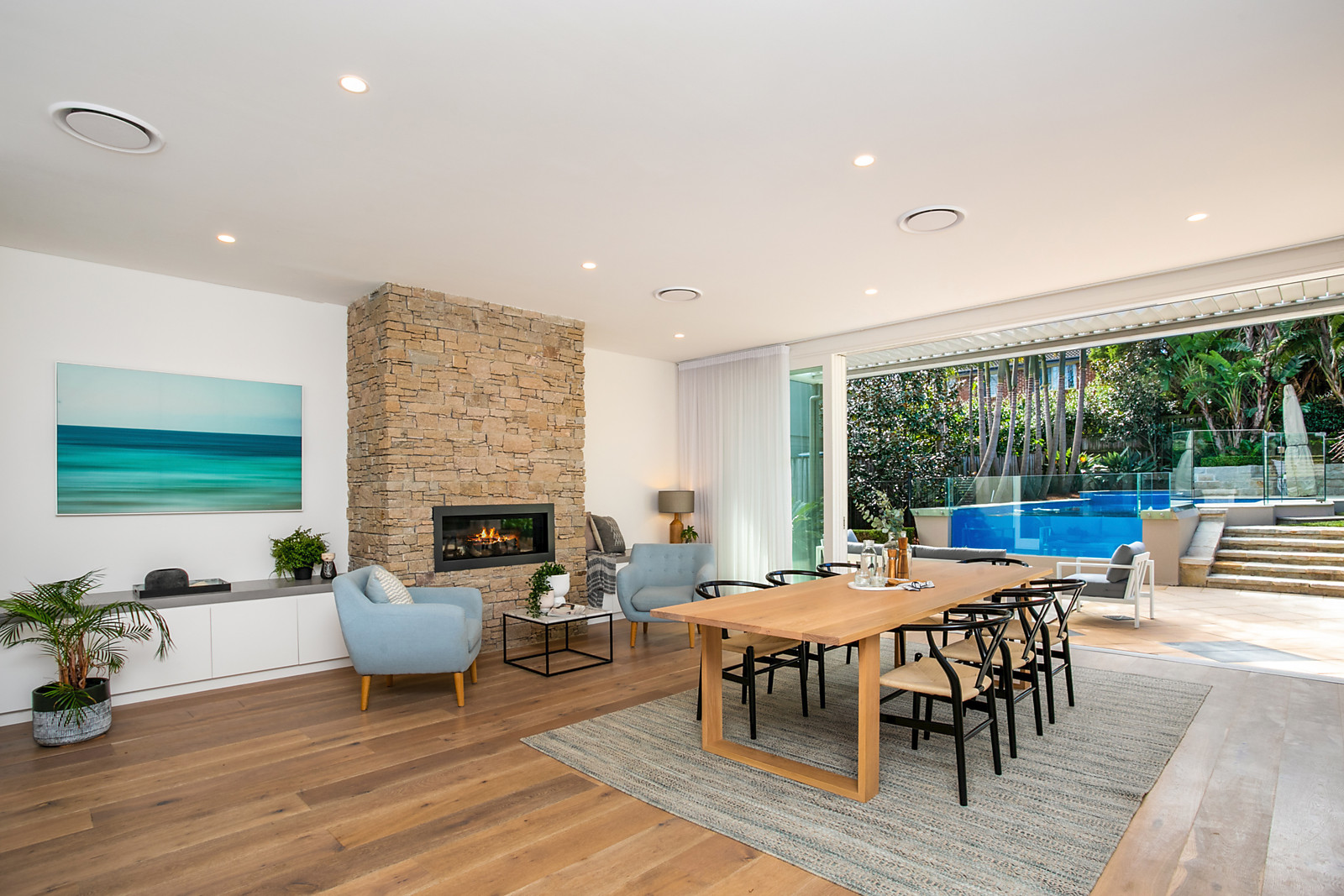
86 Ellery Parade, Seaforth
Auction
suburb
Seaforth
guide
Auction
bedrooms
5
bathrooms
4
parking
2
A touch of class
Revelling in a sweeping 180 degree panorama that takes in the harbour to the ocean plus the city and North Shore skylines, this substantial architectural triumph has left nothing undone in its pursuit of providing the ultimate executive family retreat and resort-like alfresco entertainer. Placed on a near level parcel of land with sun drenched north rear terraces and sparkling pool embraced by exquisitely landscaped gardens, its exclusive address is within close proximity of shopping, schools, beaches and the city.
* Striking façade set behind a manicured landscaped garden
* Entrance hall with adjoining home office and powder room
* Lounge room with Jetmaster gas log fireplace opens to terrace
* Wide terrace captures cameos of the harbour and city skyline
* Media lounge plus vast family and meals area with gas fireplace
* Seamless flow to sweeping Vergola-covered northerly terraces
* Upstairs living room flows to terrace with 180 degree views
* Deluxe CaesarStone island kitchen and marble splashbacks
* Induction cooktop and integrated dishwasher, butler's pantry
* Spacious bedrooms with built-ins, main and guest have ensuites
* Ultra-modern bathrooms styled in light neutral themes
* High shadow-line ceilings, oak flooring, heated towel rails
* Ducted air conditioning, video intercom and security alarm
* Resort-like palm-lined pool and terrace with sandstone seat
* Private landscaped parterre gardens with manicured hedges
* Level easycare sunlit lawn area plus a timber cubby house
* Basement workshop, cellar and storage plus a rainwater tank
* Stroll to city buses and the tranquil harbourside Sangrado Park
* Walking distance to Seaforth Village and Primary School
* Minutes to Stockland Village, Manly Beach and the city
* Automatic double lock-up garage with and internal access
Council $2,480.00pa approx
Water $1,074.69pa approx
* Striking façade set behind a manicured landscaped garden
* Entrance hall with adjoining home office and powder room
* Lounge room with Jetmaster gas log fireplace opens to terrace
* Wide terrace captures cameos of the harbour and city skyline
* Media lounge plus vast family and meals area with gas fireplace
* Seamless flow to sweeping Vergola-covered northerly terraces
* Upstairs living room flows to terrace with 180 degree views
* Deluxe CaesarStone island kitchen and marble splashbacks
* Induction cooktop and integrated dishwasher, butler's pantry
* Spacious bedrooms with built-ins, main and guest have ensuites
* Ultra-modern bathrooms styled in light neutral themes
* High shadow-line ceilings, oak flooring, heated towel rails
* Ducted air conditioning, video intercom and security alarm
* Resort-like palm-lined pool and terrace with sandstone seat
* Private landscaped parterre gardens with manicured hedges
* Level easycare sunlit lawn area plus a timber cubby house
* Basement workshop, cellar and storage plus a rainwater tank
* Stroll to city buses and the tranquil harbourside Sangrado Park
* Walking distance to Seaforth Village and Primary School
* Minutes to Stockland Village, Manly Beach and the city
* Automatic double lock-up garage with and internal access
Council $2,480.00pa approx
Water $1,074.69pa approx
gallery









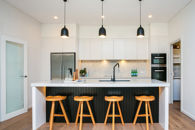
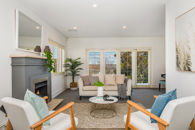
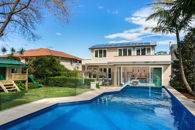
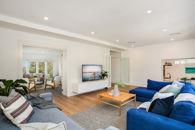
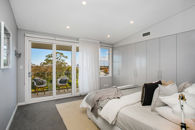
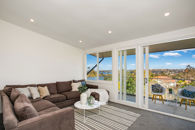
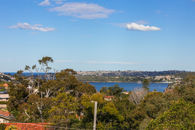
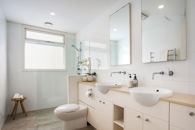
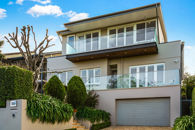
the location
RESULTS THAT SHINE
LISTINGS
Are you selling your house on the Northern Beaches? Clarke & Humel has everything you need to know about the market. Here you will find details on the latest houses sold on the Northern Beaches, giving you the insight you need to get the best from your sale.











