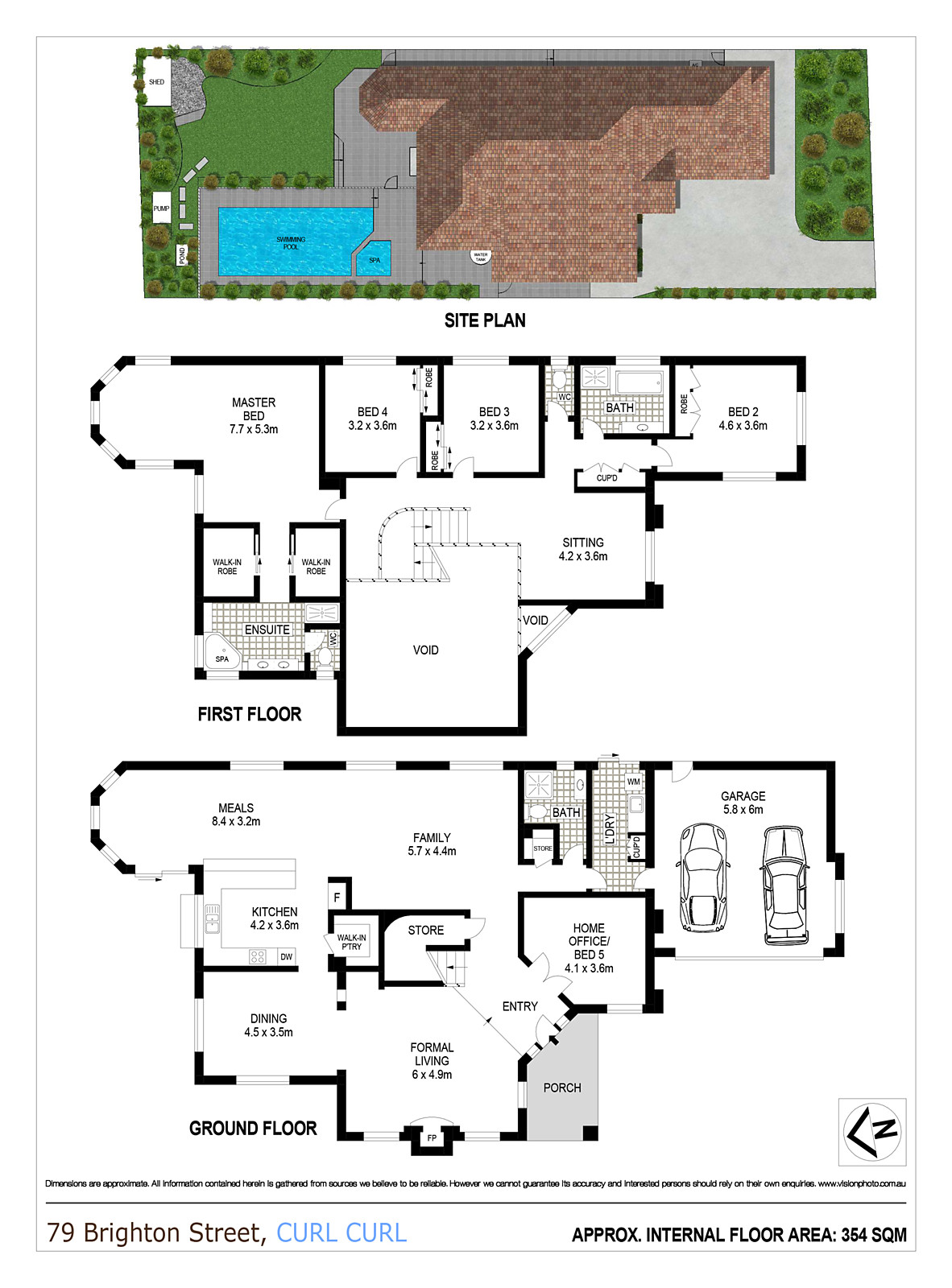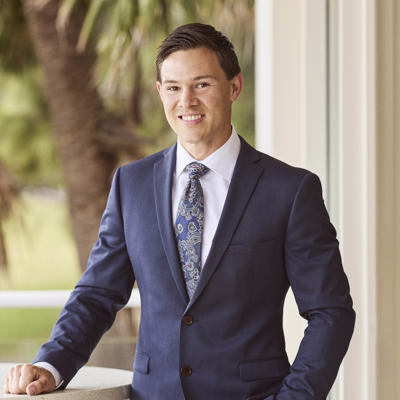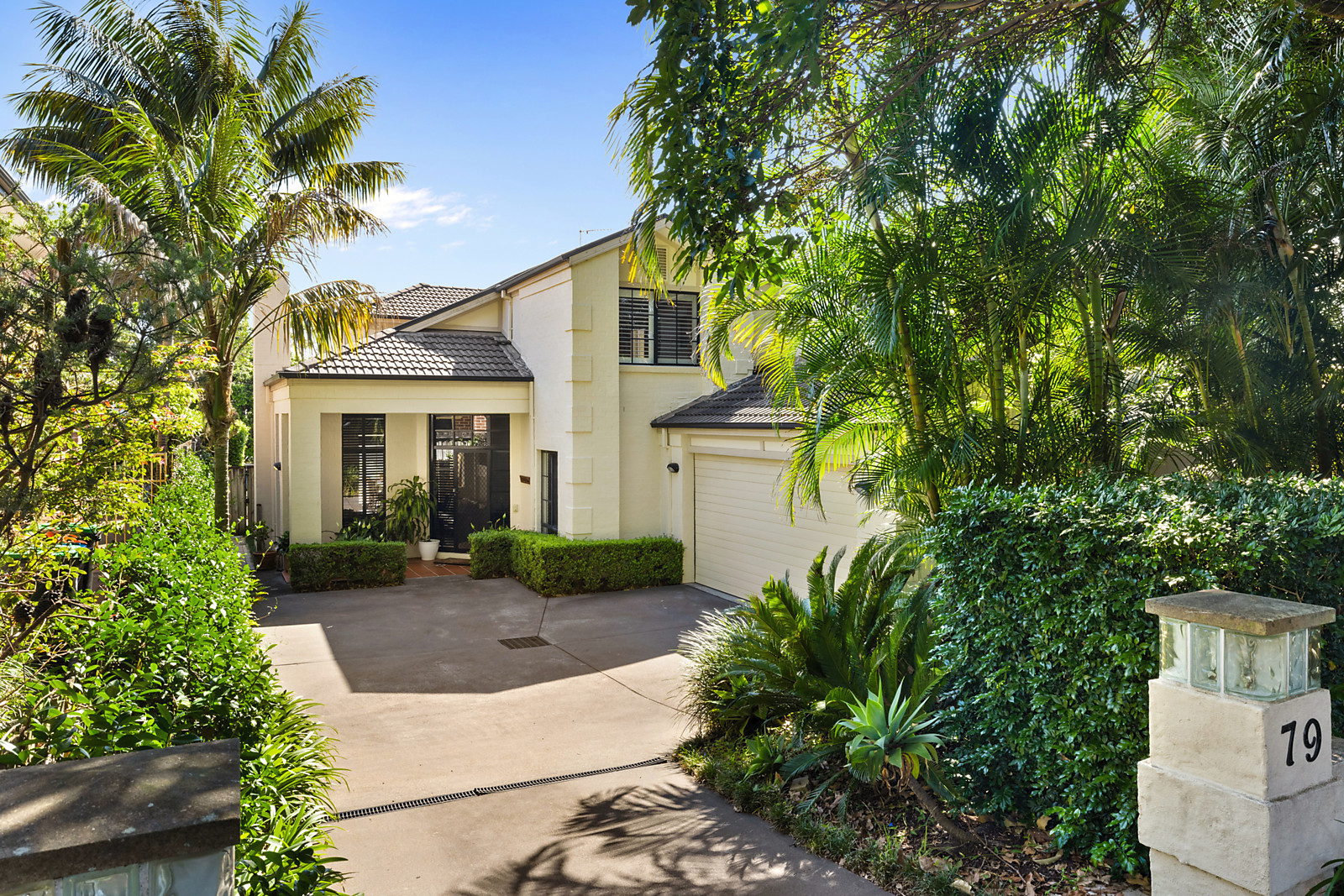
79 Brighton Street, Curl Curl
Auction
suburb
Curl Curl
guide
Auction
bedrooms
5
bathrooms
3
parking
2
Sensational family entertainer
Designed for large families with a series of living areas offering private spaces to retreat and extensive venues for entertaining, this substantial dual-level residence is presented for your immediate enjoyment while presenting the option to revitalise with your signature designer touches. Placed on 695sqm of tropical landscaped gardens with a sunlit entertainers' terrace extending to private near-level north rear lawn with a resort-like heated pool and spa, it is nestled in a quiet tree-lined street with express city buses at the doorstep, a five minute stroll to Harbord Public School and the parks and playing fields lining Curl Curl Lagoon and a 12 minute walk to the golden sands of Curl Curl Beach.
* Sunk in behind lush tropical gardens with near level street access to a portico and tiled entrance foyer
* Spectacular living area with a cosy open fireplace and towering double-height ceilings, large sunlit dining room
* Extensive family/rumpus room with a games area and sitting room under a north window overlooking the rear garden
* An open-plan granite kitchen with a gas cooktop, s/steel dishwasher and walk-in pantry forms the heart of the home
* Upstairs media room with a separate study nook, there's a home office or fifth bedroom by the entrance foyer
* Palatial main bedroom with a sunny sitting room, twin walk-in robes and a full ensuite with a deep corner spa bath
* Three further extra-large bedrooms with built-in wardrobes, comfortably modern beach themed bathrooms
* Plenty of internal storage space, engineered timber and tiled flooring plus plantation shutters
* Ducted air conditioning, zoned surround sound, ducted vacuum, gas heating outlets and a security alarm
* 210m to Harbord Park, 350m to Pico Cafe or Manly Wharf buses, 500m to Harbord Public School or Lagoon Parks
* 600m to local village shops, stroll to high schools, St Luke's Grammar and Brookvale's brewery scene
* Automatic double lock-up garage with internal access plus off-street parking, garden shed at the rear
Council: $3,341pa approx
Water: $700pa approx
* Sunk in behind lush tropical gardens with near level street access to a portico and tiled entrance foyer
* Spectacular living area with a cosy open fireplace and towering double-height ceilings, large sunlit dining room
* Extensive family/rumpus room with a games area and sitting room under a north window overlooking the rear garden
* An open-plan granite kitchen with a gas cooktop, s/steel dishwasher and walk-in pantry forms the heart of the home
* Upstairs media room with a separate study nook, there's a home office or fifth bedroom by the entrance foyer
* Palatial main bedroom with a sunny sitting room, twin walk-in robes and a full ensuite with a deep corner spa bath
* Three further extra-large bedrooms with built-in wardrobes, comfortably modern beach themed bathrooms
* Plenty of internal storage space, engineered timber and tiled flooring plus plantation shutters
* Ducted air conditioning, zoned surround sound, ducted vacuum, gas heating outlets and a security alarm
* 210m to Harbord Park, 350m to Pico Cafe or Manly Wharf buses, 500m to Harbord Public School or Lagoon Parks
* 600m to local village shops, stroll to high schools, St Luke's Grammar and Brookvale's brewery scene
* Automatic double lock-up garage with internal access plus off-street parking, garden shed at the rear
Council: $3,341pa approx
Water: $700pa approx
gallery













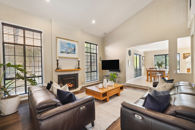
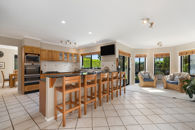
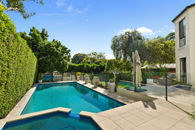

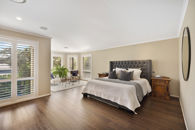
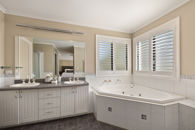
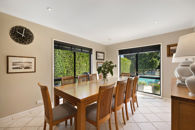
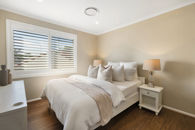
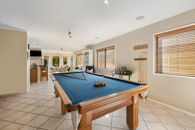
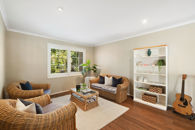
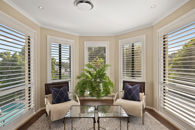
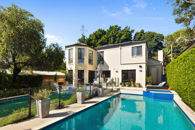
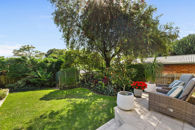
the location
RESULTS THAT SHINE
LISTINGS
Are you selling your house on the Northern Beaches? Clarke & Humel has everything you need to know about the market. Here you will find details on the latest houses sold on the Northern Beaches, giving you the insight you need to get the best from your sale.



