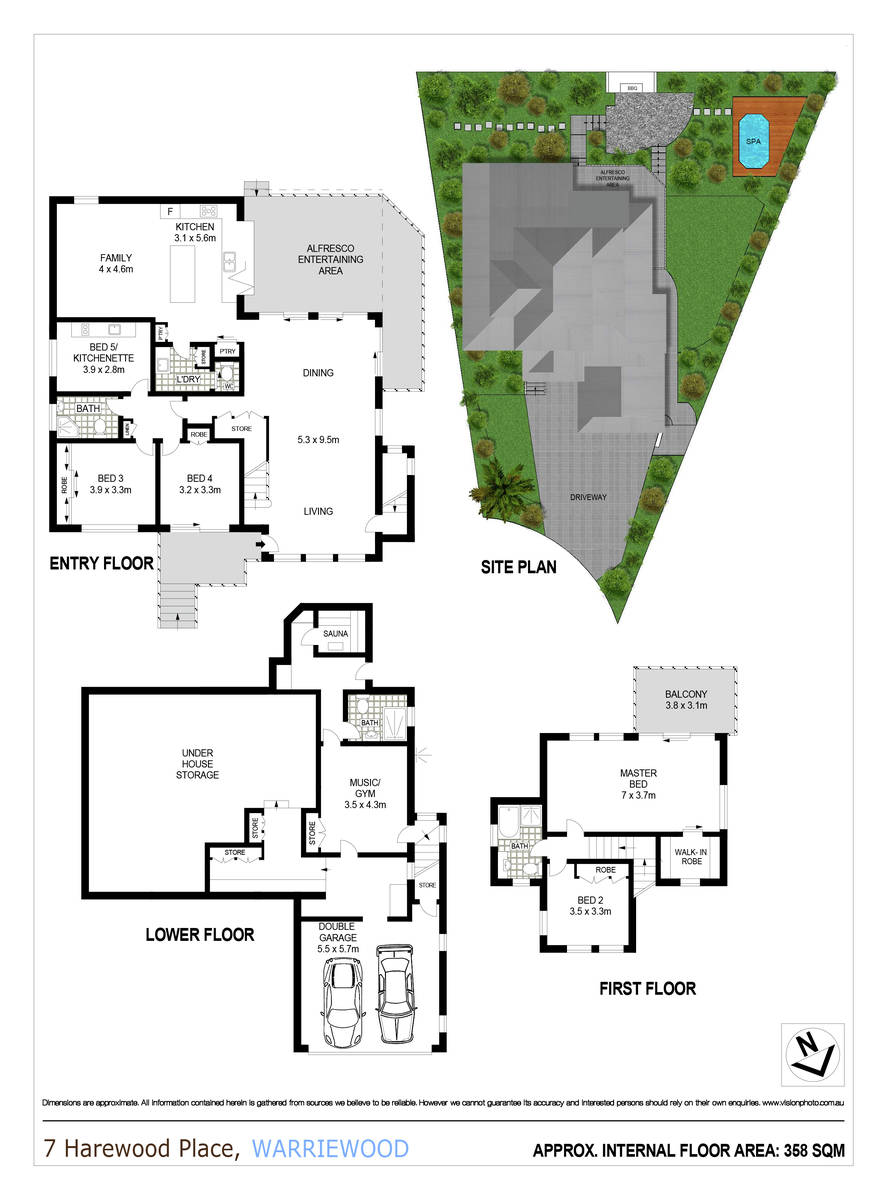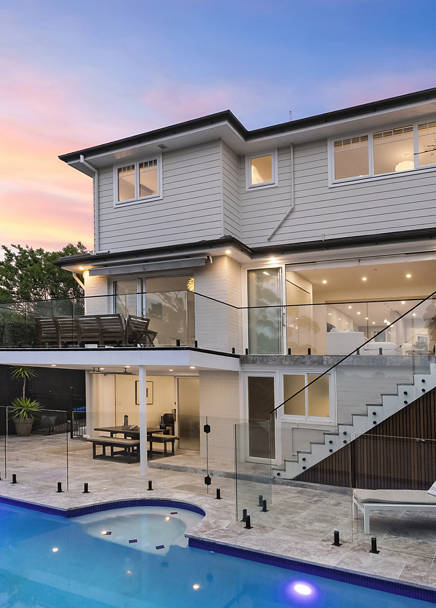7 Harewood Place, Warriewood
suburb
Warriewood
guide
Auction
bedrooms
5
bathrooms
3
parking
2
























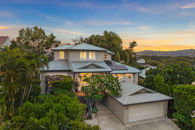
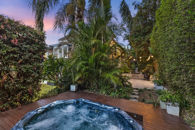
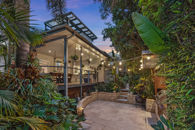
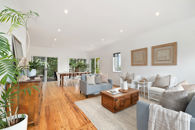
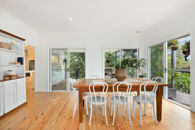
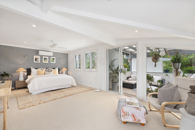
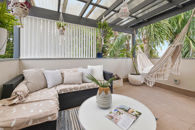
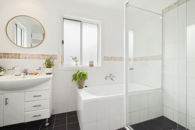
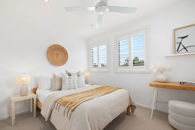
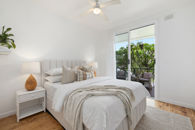
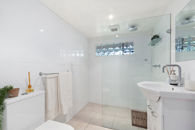
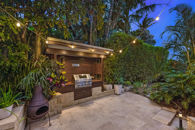
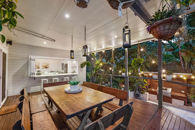
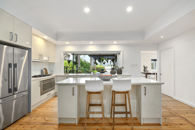
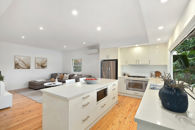
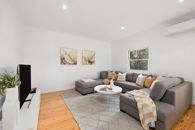
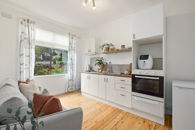
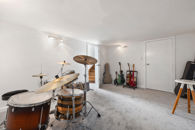
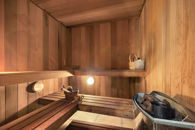
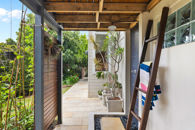
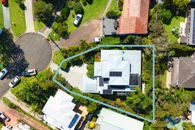
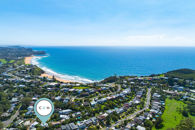
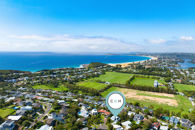
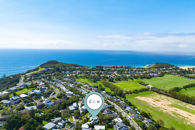
Tropical resort-like family entertainer
Tropical summer vibes set the scene for the ultimate resort-style lifestyle in this enchanting family haven hidden at the end of a tranquil cul-de-sac a short breezy stroll from Warriewood Beach. Designed for luxurious liveability and spectacular indoor/outdoor entertaining, its versatile tri-level design features multiple spaces, sleek kitchen and bathrooms, a kitchenette and a basement retreat with a sauna and bathroom as well as fabulous alfresco spaces such as a covered rear entertainers' deck with extensive leafy vistas, sunny north deck and a hidden garden deck with a recessed hot tub. Nestled on 715sqm with exquisitely landscaped tropical gardens providing a Zen-like sense of peace and privacy, it is only 300m to beachside eateries, a four-minute stroll to the beach for Warriewood Cinema and a six minute walk to B-Line city buses.
* Set high side at the end of a cul-de-sac with a gorgeous panelled facade peering over hedges and tropical gardens
* Extensive living and dining space with north windows, leafy district views and glass sliders opening to the rear deck
* Enormous covered entertainers' deck with a stool bar adjoining the kitchen an views to the leafy western escarpment
* A large family room adjoins the kitchen and downstairs there's a rumpus room with a sauna and bathroom
* Sleek stone island kitchen with gas cooktop, 900mm oven and dishwasher, bi-fold windows open to a stool bar on the deck
* Large bedrooms with built-ins and ceiling fans, main with walk-in robe and a covered terrace with sweeping leafy vistas
* The two downstairs bedrooms adjoin a study/fifth bedroom with a kitchenette and a bathroom - ideal for segregated living
* Modern bathrooms include a full main, high ceilings, timber flooring, plantation shutters and air conditioning
* Sandstone courtyard at the rear with a covered wet bar and barbecue sits next to the hidden hot tub deck
* Near level enclosed lawn and side courtyard with a hot/cold outdoor shower, sunny north deck shaded by a frangipanis
* Amazing basement cellar area with a workshop, multiple storage rooms with cabinetry/shelving and space for a wine cellar
* Six minute stroll to Boondah Reserve or Pittwater Golf Centre, moments to schools, Warriewood Square or Mona Vale Village
* Auto double garage with parking in front and internal access, around a 10 minute stroll to Mona Vale or Turimetta Beach
Council: $2,691pa approx
Water: $676pa approx
* Set high side at the end of a cul-de-sac with a gorgeous panelled facade peering over hedges and tropical gardens
* Extensive living and dining space with north windows, leafy district views and glass sliders opening to the rear deck
* Enormous covered entertainers' deck with a stool bar adjoining the kitchen an views to the leafy western escarpment
* A large family room adjoins the kitchen and downstairs there's a rumpus room with a sauna and bathroom
* Sleek stone island kitchen with gas cooktop, 900mm oven and dishwasher, bi-fold windows open to a stool bar on the deck
* Large bedrooms with built-ins and ceiling fans, main with walk-in robe and a covered terrace with sweeping leafy vistas
* The two downstairs bedrooms adjoin a study/fifth bedroom with a kitchenette and a bathroom - ideal for segregated living
* Modern bathrooms include a full main, high ceilings, timber flooring, plantation shutters and air conditioning
* Sandstone courtyard at the rear with a covered wet bar and barbecue sits next to the hidden hot tub deck
* Near level enclosed lawn and side courtyard with a hot/cold outdoor shower, sunny north deck shaded by a frangipanis
* Amazing basement cellar area with a workshop, multiple storage rooms with cabinetry/shelving and space for a wine cellar
* Six minute stroll to Boondah Reserve or Pittwater Golf Centre, moments to schools, Warriewood Square or Mona Vale Village
* Auto double garage with parking in front and internal access, around a 10 minute stroll to Mona Vale or Turimetta Beach
Council: $2,691pa approx
Water: $676pa approx
the location
RESULTS THAT SHINE
LISTINGS
Are you selling your house on the Northern Beaches? Clarke & Humel has everything you need to know about the market. Here you will find details on the latest houses sold on the Northern Beaches, giving you the insight you need to get the best from your sale.



