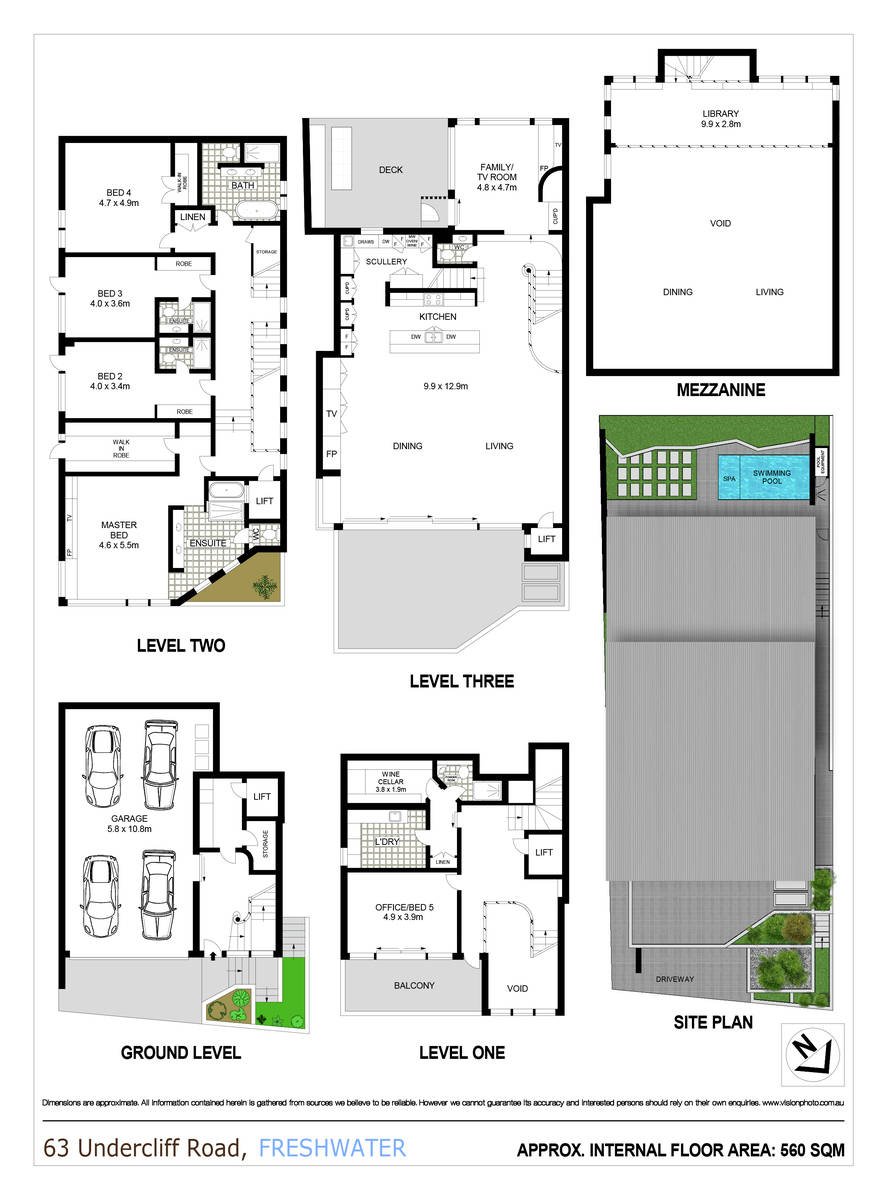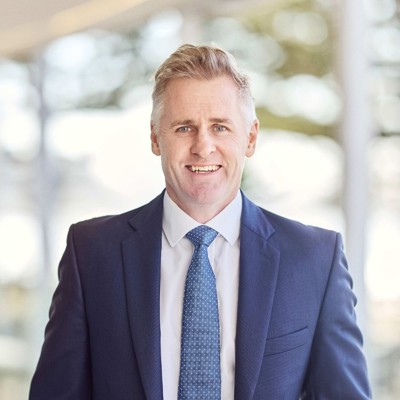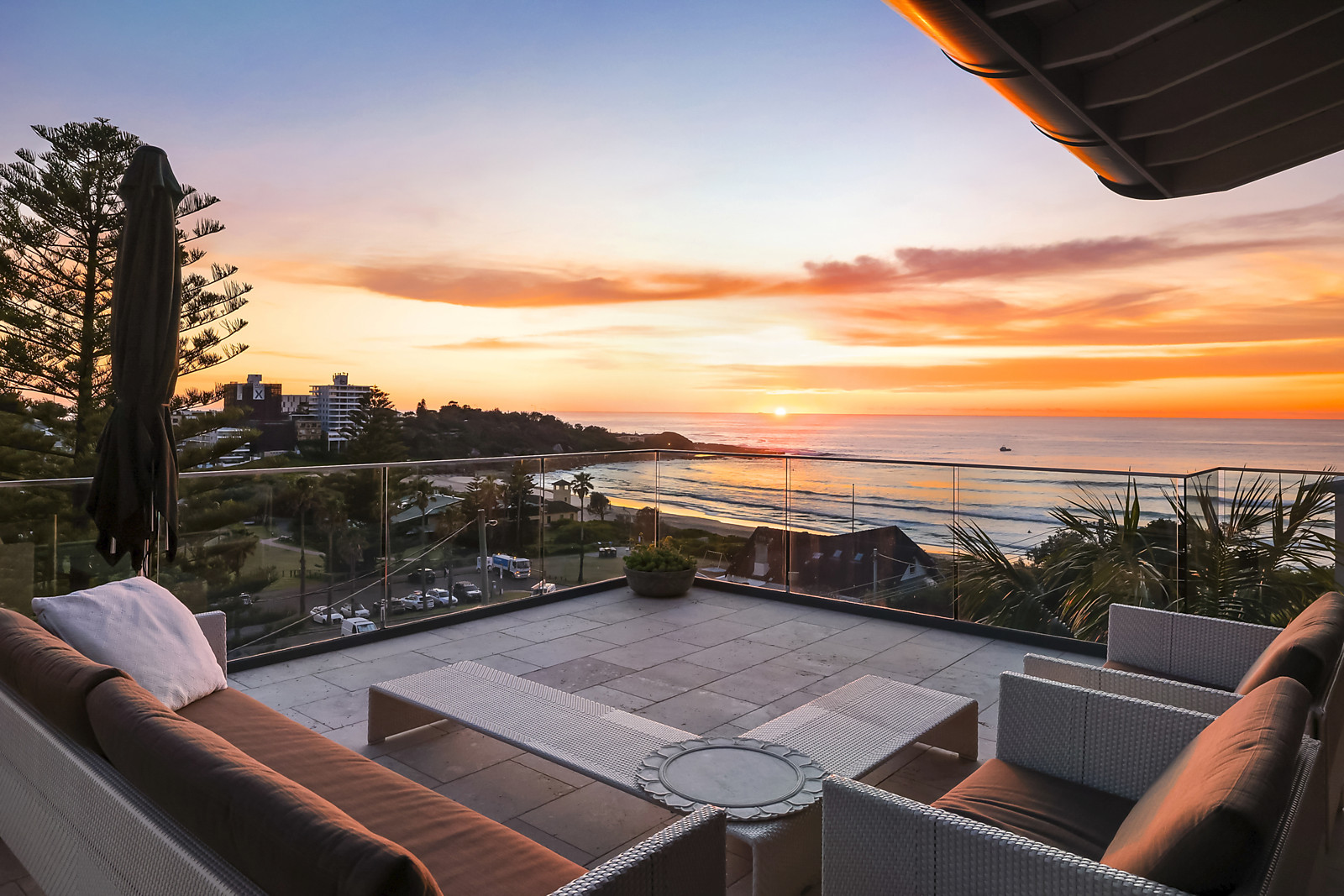
63 Undercliff Road, Freshwater
SOLD!! By Michael Clarke
suburb
Freshwater
guide
SOLD!! By Michael Clarke
bedrooms
5
bathrooms
5
parking
4
Beach Dreaming
An auspicious occasion to secure one of Sydney's finest luxury beach houses, this Walter Barda architecturally designed masterpiece offers a once-in-a-lifetime opportunity to own the ultimate no-expenses-spared home crafted by Sydney's most highly acclaimed coastal architect. This is a rare and unique offering to secure one of only five freehold, tightly held, north east facing houses elevated above the cul-de-sac under sandstone cliffs where the surf beach meets adjacent parkland. This stunning home enjoys a front-row seat to an ever-changing backdrop of surf and open sea horizons. A harmonious and unique collaboration of Walter Barda's pavilion style functionality and classic sculptural design, 'Beach Dreaming' soars over multiple levels topped by a whole-floor pavilion that seamlessly opens to oceanfront terrace living as well as a dreamy seaside alfresco area that is an outdoor oasis and sanctuary for entertainment, including its luxurious magnesium swimming pool and spa. Every square inch is meticulously crafted with bespoke designer finishes, state-of-the-art appliances, and every conceivable luxury. The home offers the finest grand appointments for classic intimate living yet morphs into an expansive guest entertainer, perfect for the growing family. With Freshwater Beach and Reserve at your feet, you can enjoy everything that Freshwater has to offer with its coastal village appeal. The home is a few steps to seaside cafes and the 2 hat award-winning Pilu Restaurant. Manly Wharf/city buses, vibrant Freshwater Village, shops, and boutiques are just up the road, plus Manly's beaches and cosmopolitan cuisine scene just a short walk over the headland.
* Perched atop the highly desired Freshwater Beach and reserve
* Sundrenched and north east facing with 180-degree panoramas sweeping to the surf and ocean
* Impressive 5m high front door opens to a dramatic 6m high entrance foyer
* Direct lift access to all floors and a luxurious American oak staircase
* Complete with incredible whole-floor living/dining and open kitchen area seamlessly opening to a superb north east beach facing terrace
* Custom oak and blackbutt finishes and joinery
* Deluxe entertainers' kitchen with stone island and a large scullery, three Miele dishwashers plus three integrated fridges/freezers, three ovens, microwave, and wine fridge
* Heated magnesium pool/spa with waterfall plus Marengo outdoor hot/cold shower
* Custom-designed tilt and retractable covered deck with gas and wood-fired pizza oven
* The private pavilion sits under a natural sculpted rock shelf and cave
* Palatial master bedroom suite with gas fireplace, pop-up TV, walk-in robe, ensuite, and ocean views
* Two further bedrooms have ensuites, large office/fifth bedroom with a separate bathroom
* Fourth bedroom with four king single custom built-in bunk beds plus a concealed study, adjacent to a large family bathroom
* Light and spacious mezzanine library and sitting room with porthole ocean-view window
* Designer bathrooms with marble, solid oak cabinetry, heated floors, and towel bars
* Temperature & humidity controlled 1,100 bottle walk-in wine cellar
* Video intercom, electronic internal blinds/external shutters, ducted A/C
* Remote CCTV system with external sensors plus security alarm
* Designer LA Lounge and Tovo lighting, smart control mood strip-lighting
* Set on 463sqm, completely secure, private, easy-care grounds
* 560sqm of internal living space and 140sqm externally
* Four car lock-up garage with tiling and Blackbutt cladding plus lift access
Council: $6,953pa approx.
Water: $634pa approx.
* Perched atop the highly desired Freshwater Beach and reserve
* Sundrenched and north east facing with 180-degree panoramas sweeping to the surf and ocean
* Impressive 5m high front door opens to a dramatic 6m high entrance foyer
* Direct lift access to all floors and a luxurious American oak staircase
* Complete with incredible whole-floor living/dining and open kitchen area seamlessly opening to a superb north east beach facing terrace
* Custom oak and blackbutt finishes and joinery
* Deluxe entertainers' kitchen with stone island and a large scullery, three Miele dishwashers plus three integrated fridges/freezers, three ovens, microwave, and wine fridge
* Heated magnesium pool/spa with waterfall plus Marengo outdoor hot/cold shower
* Custom-designed tilt and retractable covered deck with gas and wood-fired pizza oven
* The private pavilion sits under a natural sculpted rock shelf and cave
* Palatial master bedroom suite with gas fireplace, pop-up TV, walk-in robe, ensuite, and ocean views
* Two further bedrooms have ensuites, large office/fifth bedroom with a separate bathroom
* Fourth bedroom with four king single custom built-in bunk beds plus a concealed study, adjacent to a large family bathroom
* Light and spacious mezzanine library and sitting room with porthole ocean-view window
* Designer bathrooms with marble, solid oak cabinetry, heated floors, and towel bars
* Temperature & humidity controlled 1,100 bottle walk-in wine cellar
* Video intercom, electronic internal blinds/external shutters, ducted A/C
* Remote CCTV system with external sensors plus security alarm
* Designer LA Lounge and Tovo lighting, smart control mood strip-lighting
* Set on 463sqm, completely secure, private, easy-care grounds
* 560sqm of internal living space and 140sqm externally
* Four car lock-up garage with tiling and Blackbutt cladding plus lift access
Council: $6,953pa approx.
Water: $634pa approx.
gallery



















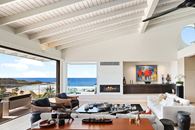
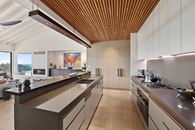
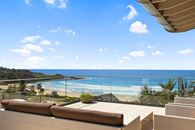
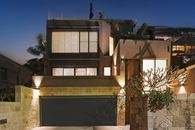
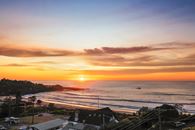
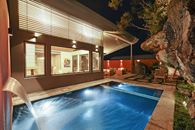
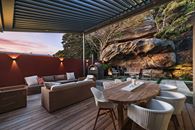
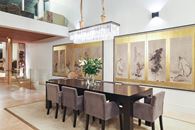
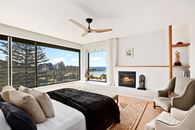
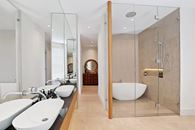
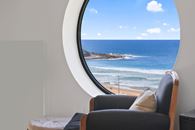
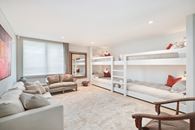
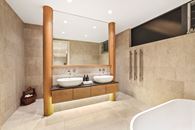
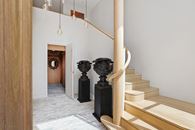
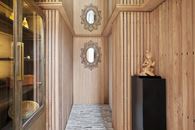
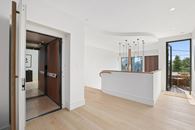
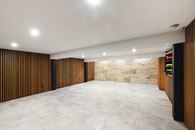
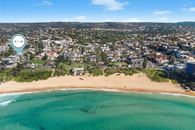
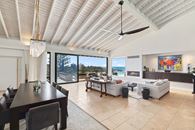
the location


