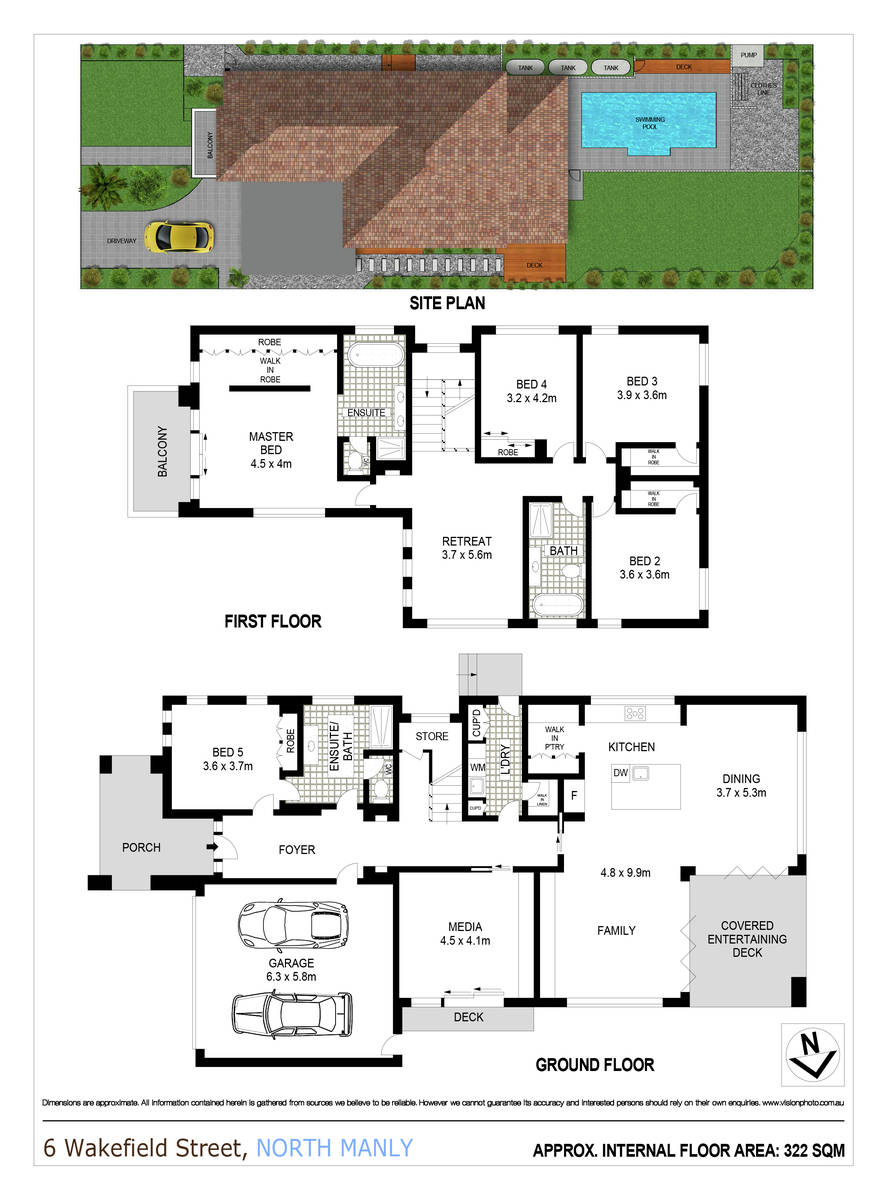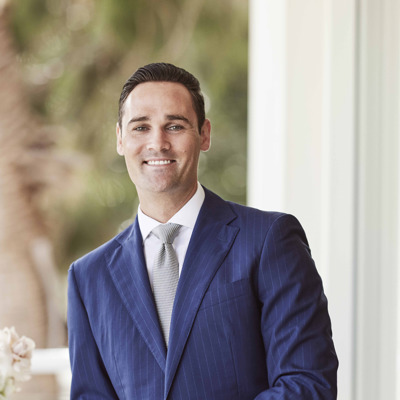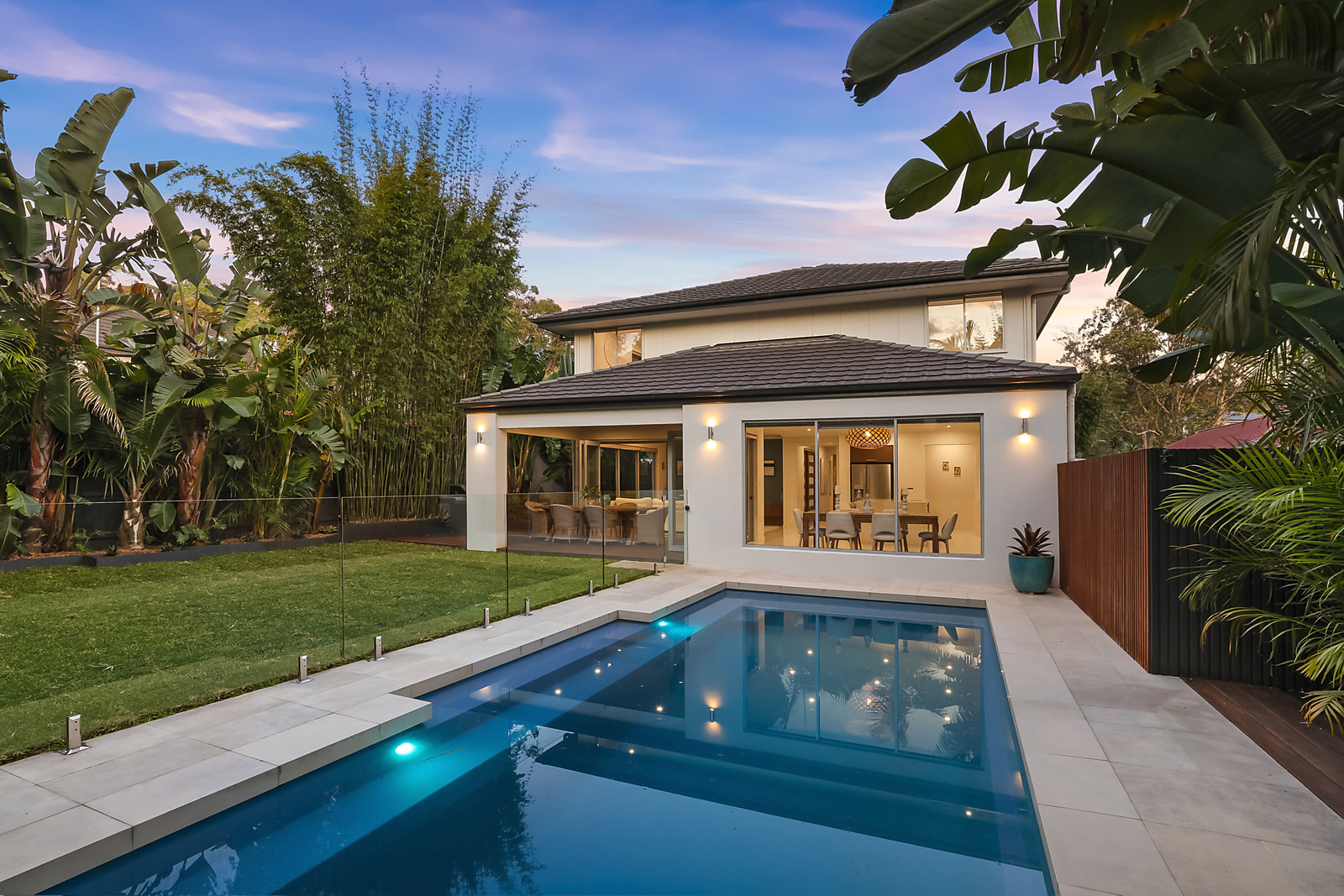
6 Wakefield Street, North Manly
Auction
suburb
North Manly
guide
Auction
bedrooms
5
bathrooms
3
parking
2
Summer delight
Lush landscaped tropical gardens and near level north rear lawn with a heated pool combine in this sleek contemporary residence to create a spectacular family entertainer on a private resort-like garden oasis. Built-from the ground-up and designed to absolute perfection, its generous light flooded layout features multiple living spaces, superb appointments and seamless flow to a covered entertainers' deck overlooking the pool and rear garden. Placed on a premium 689sqm parcel of land in a quiet leafy cul-de-sac, it is only 150m from Nolan Reserve, 13 minute walk to Warringah Mall and B-Line city buses and a short level bicycle ride to Queenscliff and Manly Beach.
* Stunning façade set behind near level lawn and exquisite tropical gardens sets the scene for what lies beyond
* A large, decked portico makes way to a wide central hall with guest bedroom and bathroom plus a media room
* Sweeping open floor entertaining zone with separate living and dining areas flowing via glass bi-folds to the rear deck
* CaesarStone kitchen with three-seat island bench, gascook tops, dishwasher and walk-in pantry with stone prep bench
* Upstairs family or children's TV room plus four further extra-large bedrooms with walk-in robes or built-ins
* Main bedroom with ensuite opens to a leafy balcony, stylish full bathrooms with heated flooring in the two upstairs
* High ceilings, tiled flooring, ducted air conditioning, ceiling fans, gas heating outlets and security alarm
* Channel the vibe of an island resort on the covered deck, near level lawn and heated pool screened by tropical gardens
* Footsteps from buses to Manly Wharf or Warringah Mall, handy to Harbord Public School plus Freshwater Village and Beach
* Automatic double with storage and internal access, 16,000L rainwater tank servicing the garden, laundry and toilets
Council: $2,572pa approx
Water: $693pa approx
* Stunning façade set behind near level lawn and exquisite tropical gardens sets the scene for what lies beyond
* A large, decked portico makes way to a wide central hall with guest bedroom and bathroom plus a media room
* Sweeping open floor entertaining zone with separate living and dining areas flowing via glass bi-folds to the rear deck
* CaesarStone kitchen with three-seat island bench, gascook tops, dishwasher and walk-in pantry with stone prep bench
* Upstairs family or children's TV room plus four further extra-large bedrooms with walk-in robes or built-ins
* Main bedroom with ensuite opens to a leafy balcony, stylish full bathrooms with heated flooring in the two upstairs
* High ceilings, tiled flooring, ducted air conditioning, ceiling fans, gas heating outlets and security alarm
* Channel the vibe of an island resort on the covered deck, near level lawn and heated pool screened by tropical gardens
* Footsteps from buses to Manly Wharf or Warringah Mall, handy to Harbord Public School plus Freshwater Village and Beach
* Automatic double with storage and internal access, 16,000L rainwater tank servicing the garden, laundry and toilets
Council: $2,572pa approx
Water: $693pa approx
gallery




















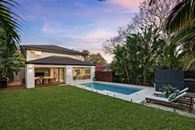
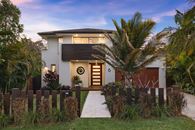
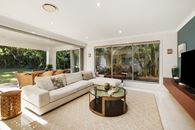
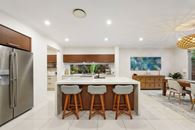
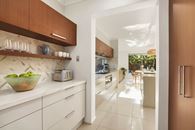
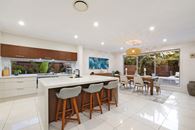
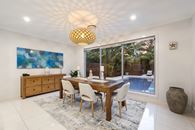
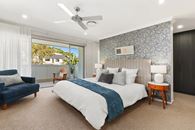
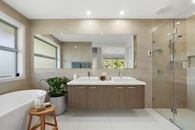
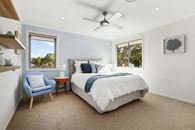
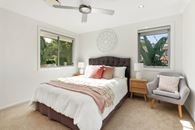
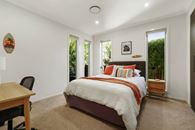
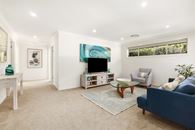
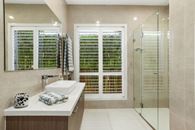
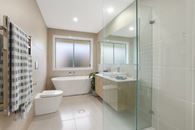
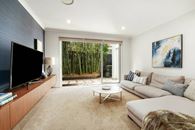
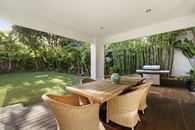
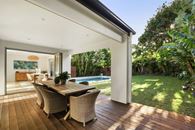
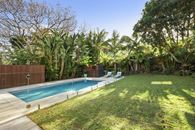
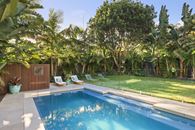
the location


