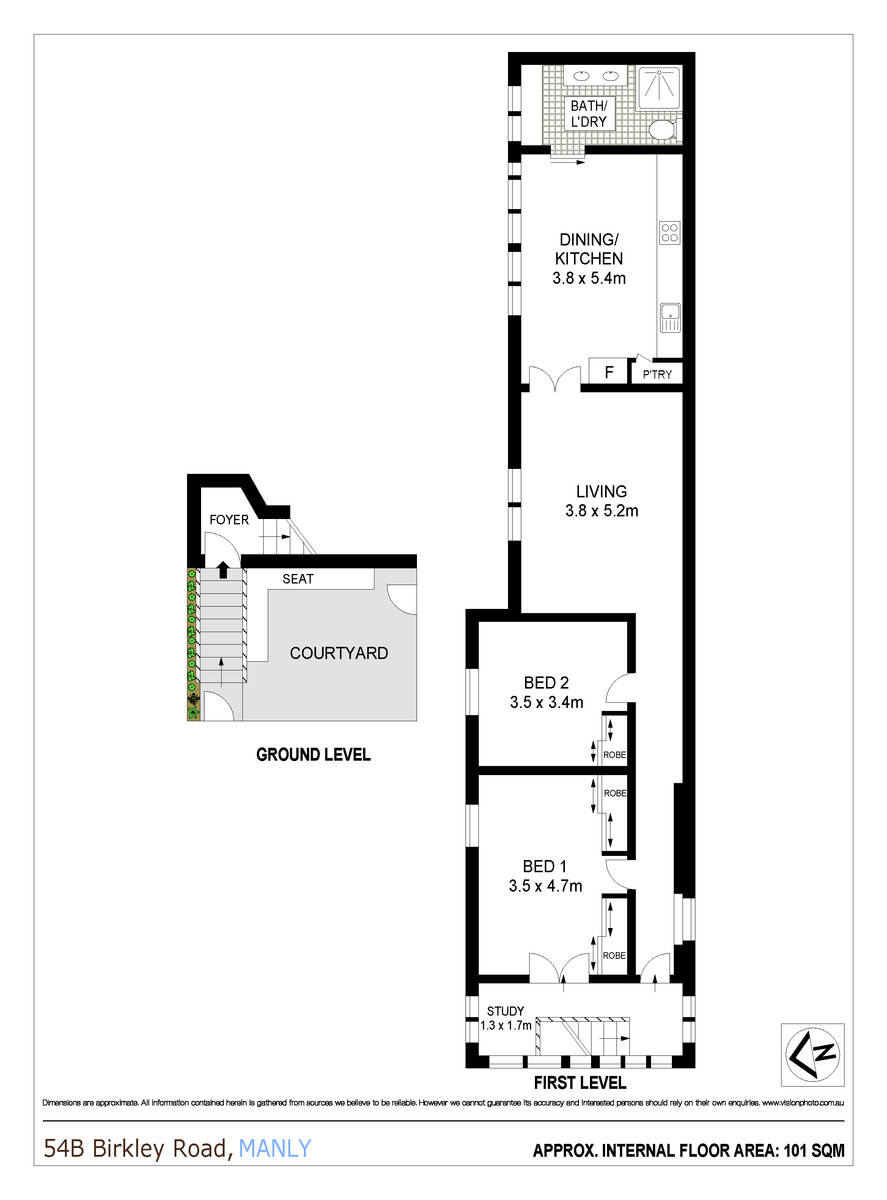54B Birkley Road, Manly
suburb
Manly
guide
Auction: Guide $1,950,000
bedrooms
2
bathrooms
1


















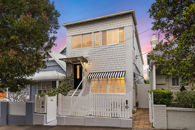
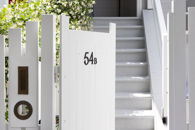
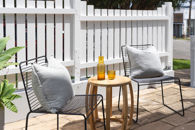
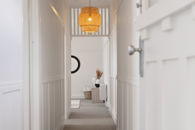
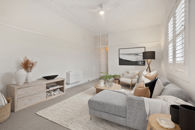
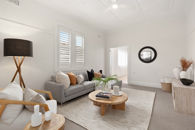

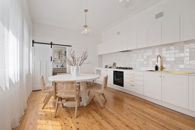

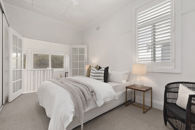
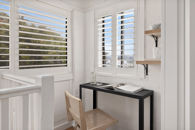
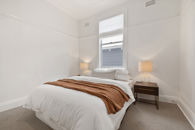
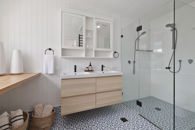
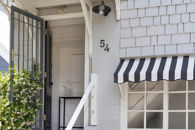
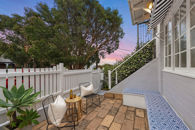
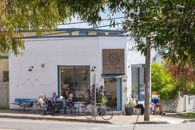
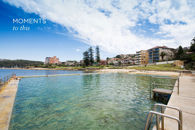
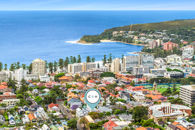
Federation upper-duplex redefined
Faithfully restored and meticulously renovated from top-to-bottom, this exquisite c1910 upper duplex provides an enchanting retreat of timeless elegance and character with a fresh designer feel. Nicely elevated to capture northerly sunshine and the soothing summer breezes, its light-flooded layout features 3-metre-high patterned ceilings, separate living and dining rooms, a study nook, a stunning renovated kitchen and bathroom plus exclusive-use of an enclosed sunlit courtyard. Peacefully nestled atop Manly's exclusive Western Hill, it is footsteps to the popular Paolo's Cafe and Manly's simmering hotpot of eateries, city ferry terminal and world-class beaches are only a short breezy stroll away.
* Elegant façade dressed with painted shingles and star jasmine lined stairs leading to a private entrance foyer
* The newly updated exclusive-use courtyard has cushioned bench seating, a new awning and basks in the afternoon sun
* New internal timber stairs ascend to a sunroom with a study nook set under a window with expansive district views
* Wide hallway with wainscoting, timber fretwork and a leadlight window bypasses the bedrooms to the living areas
* 3-metre-high patterned ceilings, picture rails, plantation shutters, timber flooring, pull cord switches/bespoke light fittings
* Extensive living space with a new air conditioner and the separate dining area are lined with sunny north windows
* Sleek open plan and newly renovated kitchen, featuring brand new AEG gas cooktops, oven, and integration dishwasher, CaesarStone bench tops, pantry, and brushed gold tapware
* Oversized sunlit bedrooms with built-ins and ceiling fans, the main opens via French doors to the sunroom
* Fresh new bathroom with vintage coastal tiled flooring, V-groove walls, dual shower heads and heated towel rails
* 92sqm on title plus a 9sqm exclusive-use courtyard, internal laundry, ceiling fans and a gas heating outlet
* 250m to Ivanhoe Park Botanic Gardens, six minute stroll to Fairlight Village or Manly Aquatic Centre
* Seven minute wander to buzzing Manly Village and the surf at Manly Beach, 10 minute walk to Manly Wharf
Water: $691pa approx
Council: $1,795pa approx
Strata: $700pq approx
* Elegant façade dressed with painted shingles and star jasmine lined stairs leading to a private entrance foyer
* The newly updated exclusive-use courtyard has cushioned bench seating, a new awning and basks in the afternoon sun
* New internal timber stairs ascend to a sunroom with a study nook set under a window with expansive district views
* Wide hallway with wainscoting, timber fretwork and a leadlight window bypasses the bedrooms to the living areas
* 3-metre-high patterned ceilings, picture rails, plantation shutters, timber flooring, pull cord switches/bespoke light fittings
* Extensive living space with a new air conditioner and the separate dining area are lined with sunny north windows
* Sleek open plan and newly renovated kitchen, featuring brand new AEG gas cooktops, oven, and integration dishwasher, CaesarStone bench tops, pantry, and brushed gold tapware
* Oversized sunlit bedrooms with built-ins and ceiling fans, the main opens via French doors to the sunroom
* Fresh new bathroom with vintage coastal tiled flooring, V-groove walls, dual shower heads and heated towel rails
* 92sqm on title plus a 9sqm exclusive-use courtyard, internal laundry, ceiling fans and a gas heating outlet
* 250m to Ivanhoe Park Botanic Gardens, six minute stroll to Fairlight Village or Manly Aquatic Centre
* Seven minute wander to buzzing Manly Village and the surf at Manly Beach, 10 minute walk to Manly Wharf
Water: $691pa approx
Council: $1,795pa approx
Strata: $700pq approx
the location
RESULTS THAT SHINE
LISTINGS
Are you selling your house on the Northern Beaches? Clarke & Humel has everything you need to know about the market. Here you will find details on the latest houses sold on the Northern Beaches, giving you the insight you need to get the best from your sale.



