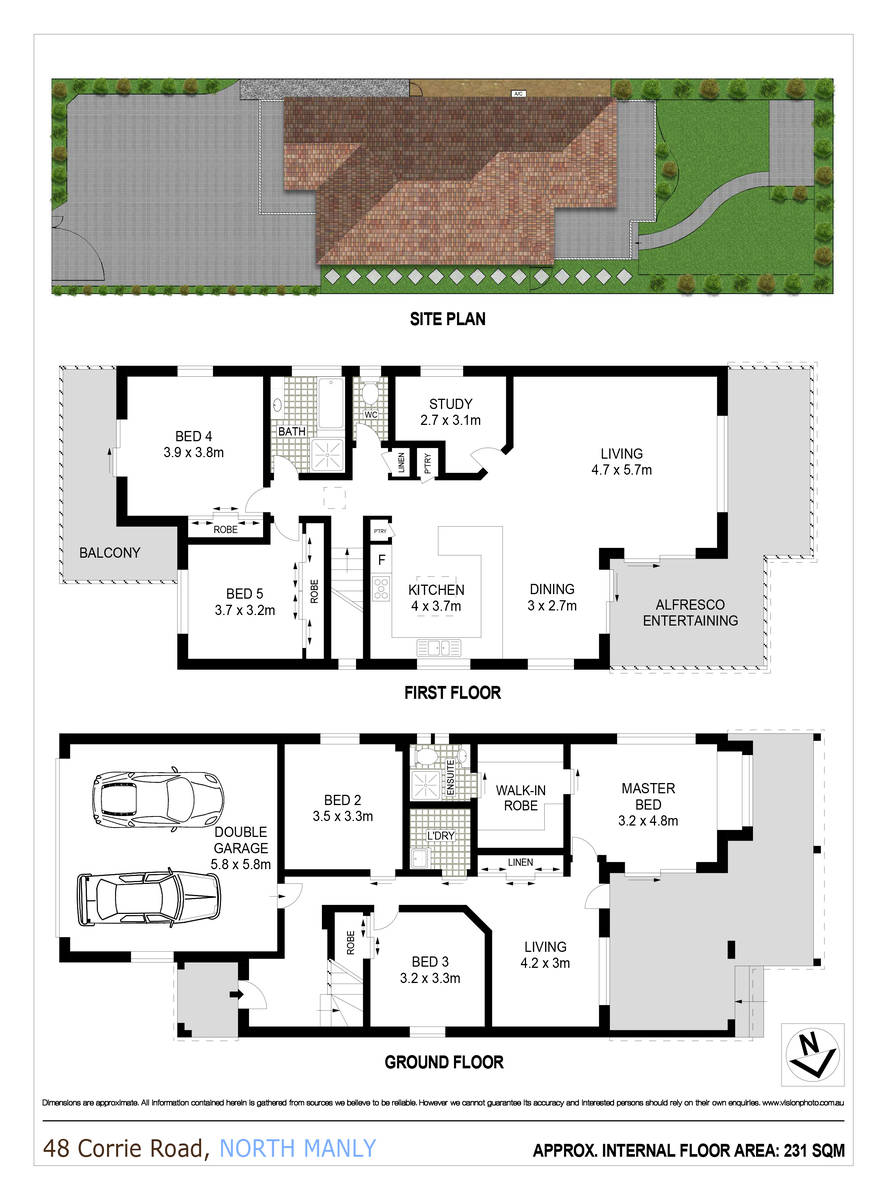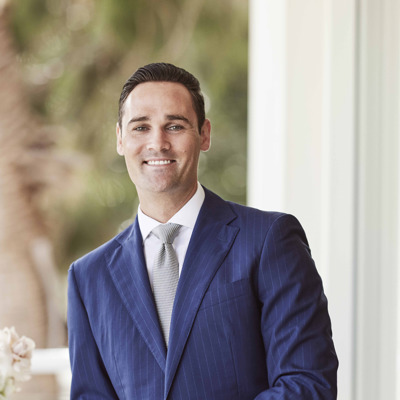48 Corrie Road, North Manly
suburb
North Manly
guide
Auction
bedrooms
5
bathrooms
2
parking
4













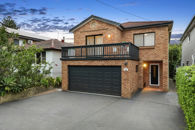
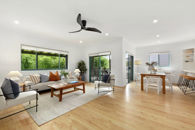
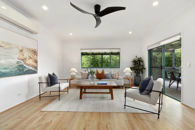
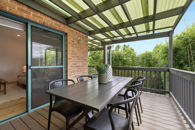
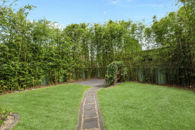
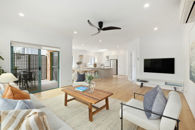
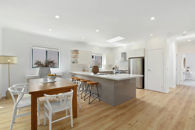
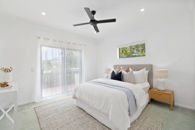
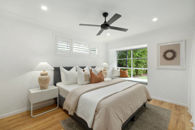
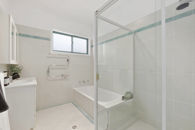
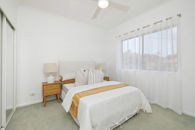
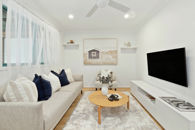
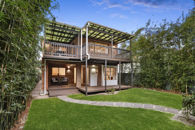
Fit for a family
Reconfigured and refurbished for modern living, this substantial dual-level residence is superbly designed with private spaces for all the family, a choice of alfresco entertaining areas and child-friendly gardens for the kids. Centred around an extensive living and dining space by the kitchen flowing to an elevated covered entertainers' deck with leafy outlooks, it includes a media room flowing to a second cover deck and rear garden, a superb main bedroom suite and a home office. Placed on 404sqm with near-level rear lawn screened by bamboo, its super-central lifestyle address is less than a five minute stroll to B-Line city buses, Warringah Mall and a festival of trendy breweries, and schools and beaches only a short breath away.
* Sweeping light-filled living space with a separate dining area opens via glass sliders to an elevated deck
* The extensive covered entertainers' deck captures northwest sunshine, leafy outlooks and a district view to the north
* Stunning open plan CaesarStone kitchen with a breakfast bar, gas cooktop, 900mm oven and s/steel dishwasher
* Media lounge on the entry level flows to an enormous covered deck that merges with the near-level rear lawn
* Extra-large bedrooms, three have built-ins, main with a walk-in robe and sleek ensuite opens to the garden deck
* Home office, modern full bathroom with a separate toilet, engineered timber floors, ceiling fans and solar panels (3.85kw)
* The rear lawn is fully fenced and private, ideal for footy and cricket with the kids or possibly a future pool (STCA)
* 320m to the popular Berkalo Cafe, 420m to B-Line city buses and 550m to Westfield Warringah Mall
* Short stroll to Brookvale's burgeoning brewery scene, walk to village shops and Harbord Public School and minutes to beaches
* Automatic double lock-up garage with internal access and secure parking in front for two or more cars
Council: $2,130pa approx
Water: $676pa approx
* Sweeping light-filled living space with a separate dining area opens via glass sliders to an elevated deck
* The extensive covered entertainers' deck captures northwest sunshine, leafy outlooks and a district view to the north
* Stunning open plan CaesarStone kitchen with a breakfast bar, gas cooktop, 900mm oven and s/steel dishwasher
* Media lounge on the entry level flows to an enormous covered deck that merges with the near-level rear lawn
* Extra-large bedrooms, three have built-ins, main with a walk-in robe and sleek ensuite opens to the garden deck
* Home office, modern full bathroom with a separate toilet, engineered timber floors, ceiling fans and solar panels (3.85kw)
* The rear lawn is fully fenced and private, ideal for footy and cricket with the kids or possibly a future pool (STCA)
* 320m to the popular Berkalo Cafe, 420m to B-Line city buses and 550m to Westfield Warringah Mall
* Short stroll to Brookvale's burgeoning brewery scene, walk to village shops and Harbord Public School and minutes to beaches
* Automatic double lock-up garage with internal access and secure parking in front for two or more cars
Council: $2,130pa approx
Water: $676pa approx
the location
RESULTS THAT SHINE
LISTINGS
Are you selling your house on the Northern Beaches? Clarke & Humel has everything you need to know about the market. Here you will find details on the latest houses sold on the Northern Beaches, giving you the insight you need to get the best from your sale.



