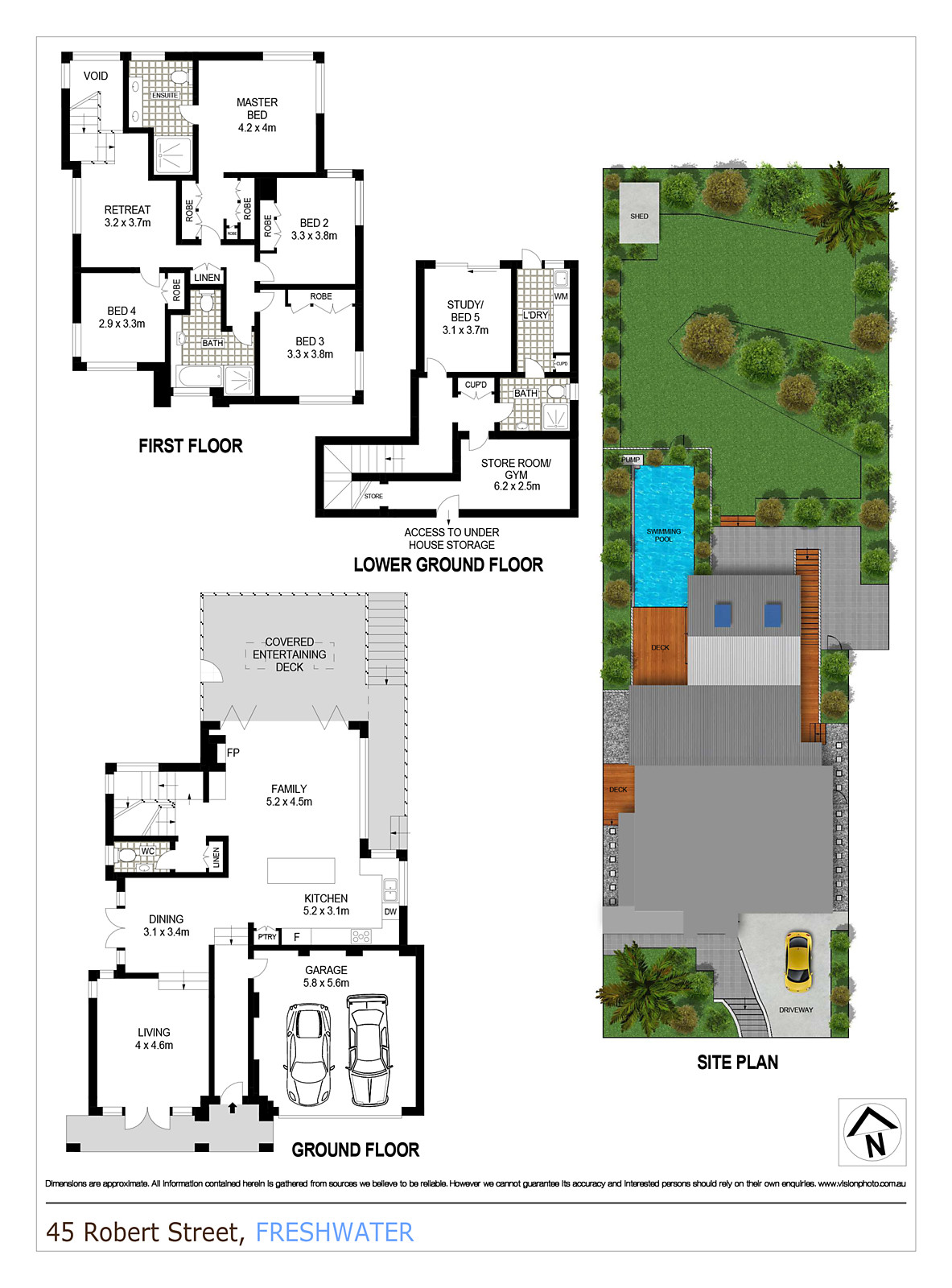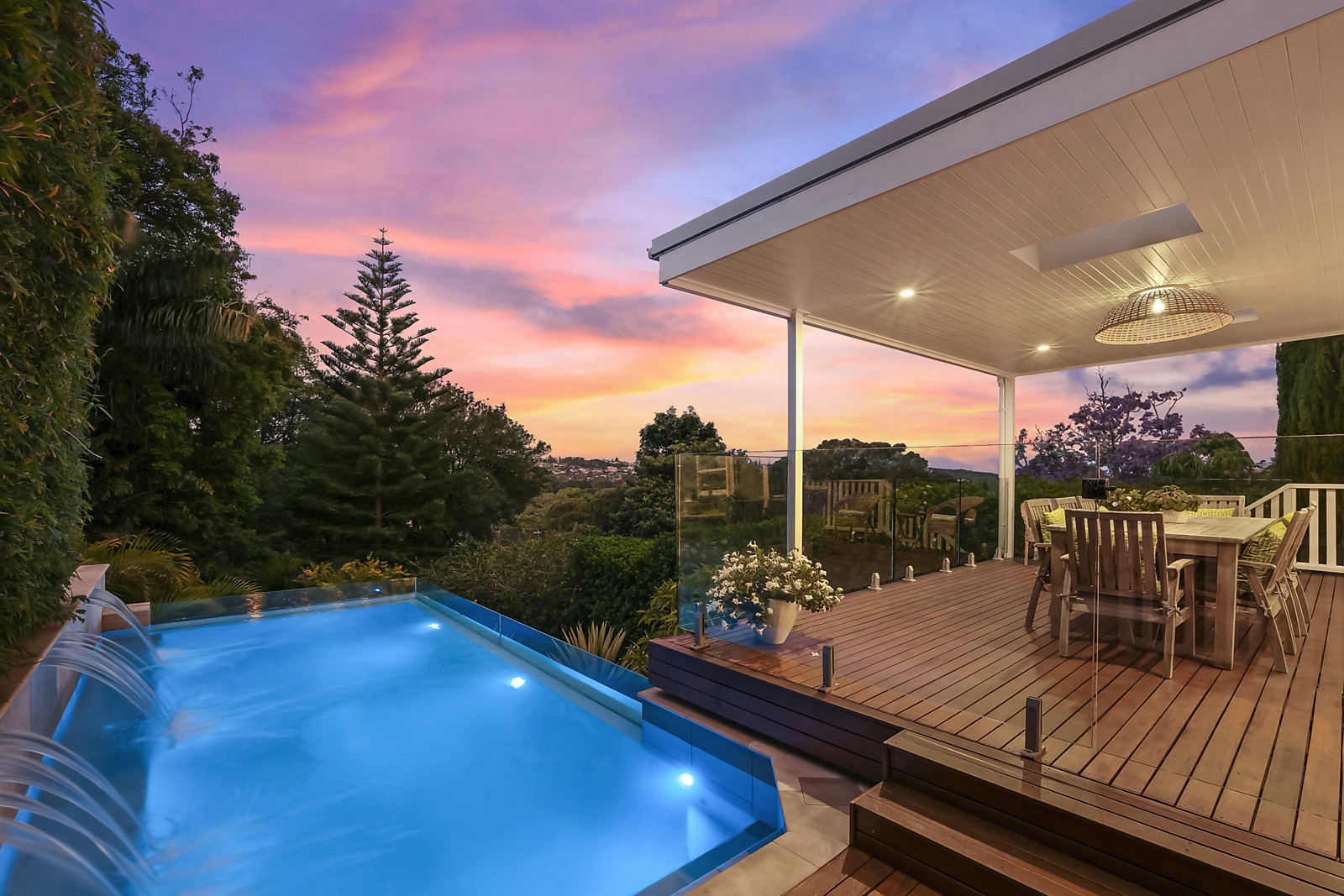
45 Robert Street, Freshwater
Auction
suburb
Freshwater
guide
Auction
bedrooms
5
bathrooms
3
parking
2
Luxury and tranquillity unite
Designed to optimise its blissful northeast setting and enchanting leafy panoramas stretching to the ocean, this sumptuous contemporary marvel is nestled amid beautifully landscaped resort-like gardens in a peaceful yet wonderfully central location. Flowing across three light filled levels with separate living and dining areas and a kid's TV area or office, it is focused around a sweeping northeast family room flowing via glass bi-fold doors to a covered entertainers' deck with dreamy views. Placed on 642sqm with private child-friendly north rear lawn and a sparkling pool, it is only 200m to express city buses and Harbord Park, 300m to village shops and a five minute stroll to Harbord Public School.
* Generous living room opens to a private covered front porch
* Dining room overlooks and opens to deck with vertical garden
* Vast family room with soaring ceilings and gas log fireplace
* Glass bi-fold doors take in tranquil views and open to deck
* Covered deck with extensive leafy panoramas to the ocean
* Entertainers' kitchen with Calacatta marble-look island bench
* Stainless steel Smeg gas stove, microwave and integrated dishwasher
* Large bedrooms, four have built-ins, fifth bedroom or study
* Palatial main with ensuite and magical north-easterly vistas
* Upstairs landing functions as kid's TV area or a home office
* Ultra-modern bathrooms styled in soft neutral coastal tones
* Guest powder room, giant internal storeroom or gymnasium
* Timber flooring, ducted air conditioning, surround sound
* Resort-style glass window pool and private adjoining sundeck
* Two-tiered child-friendly lawn joined by a gentle grassy slope
* Topical landscaped gardens feature frangipanis and hibiscus
* Seven minute stroll to lagoon parks or Brookvale's breweries
* 13 minute walk Warringah Mall, B-Line buses and the beach
* Remote-controlled double lock-up garage with internal access
Council: $2,558pa approx
Water: $700pa approx
* Generous living room opens to a private covered front porch
* Dining room overlooks and opens to deck with vertical garden
* Vast family room with soaring ceilings and gas log fireplace
* Glass bi-fold doors take in tranquil views and open to deck
* Covered deck with extensive leafy panoramas to the ocean
* Entertainers' kitchen with Calacatta marble-look island bench
* Stainless steel Smeg gas stove, microwave and integrated dishwasher
* Large bedrooms, four have built-ins, fifth bedroom or study
* Palatial main with ensuite and magical north-easterly vistas
* Upstairs landing functions as kid's TV area or a home office
* Ultra-modern bathrooms styled in soft neutral coastal tones
* Guest powder room, giant internal storeroom or gymnasium
* Timber flooring, ducted air conditioning, surround sound
* Resort-style glass window pool and private adjoining sundeck
* Two-tiered child-friendly lawn joined by a gentle grassy slope
* Topical landscaped gardens feature frangipanis and hibiscus
* Seven minute stroll to lagoon parks or Brookvale's breweries
* 13 minute walk Warringah Mall, B-Line buses and the beach
* Remote-controlled double lock-up garage with internal access
Council: $2,558pa approx
Water: $700pa approx
gallery

















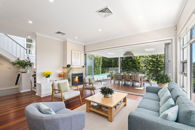
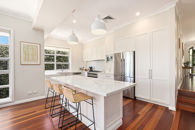
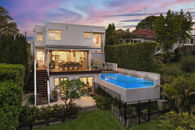
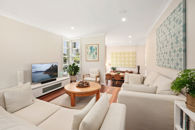
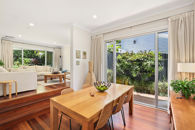
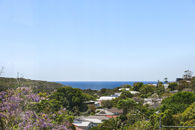
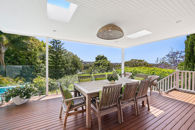
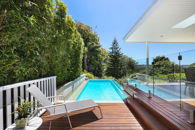
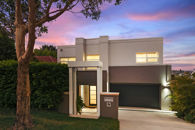
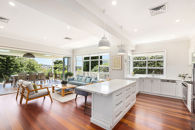
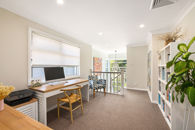
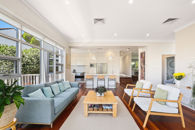
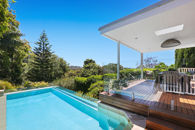
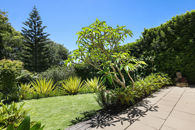
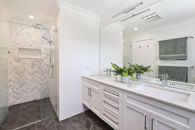
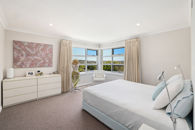
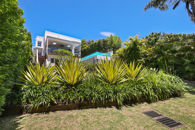
the location



