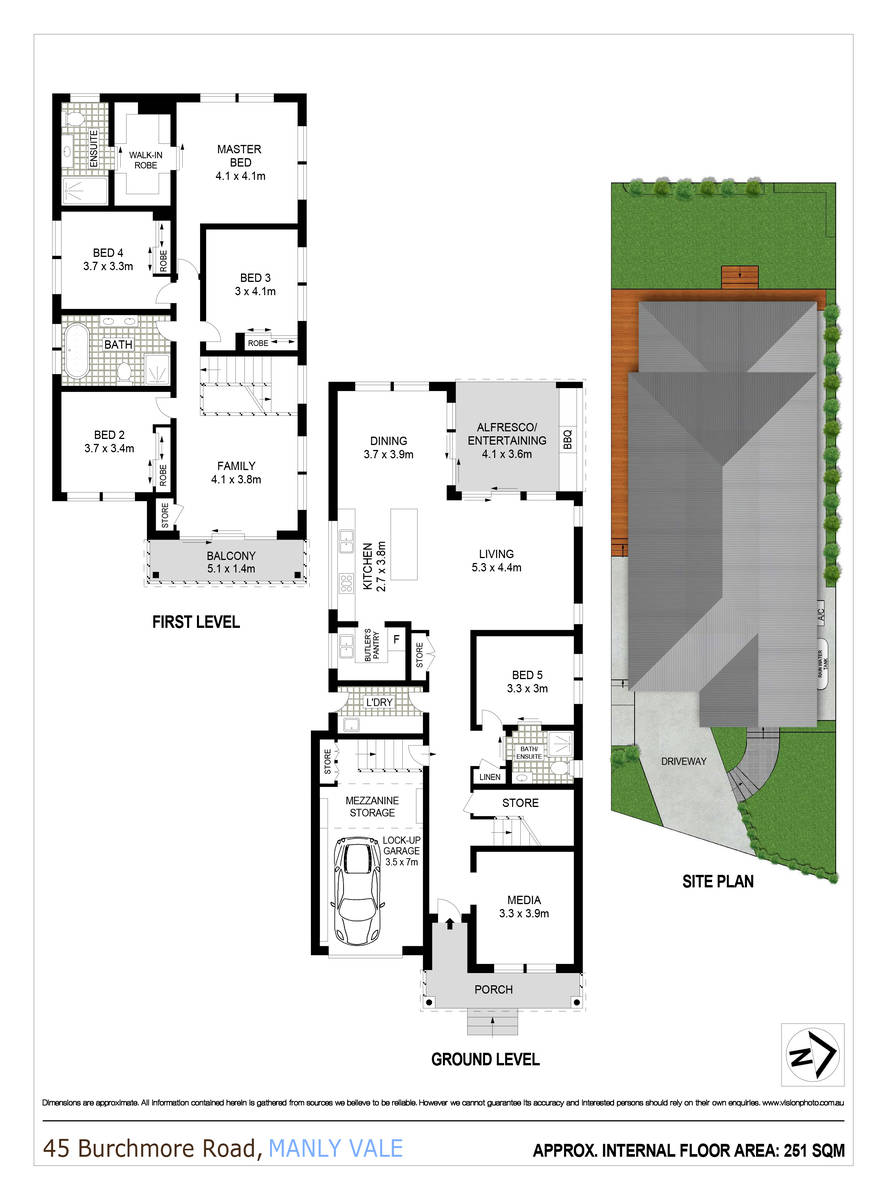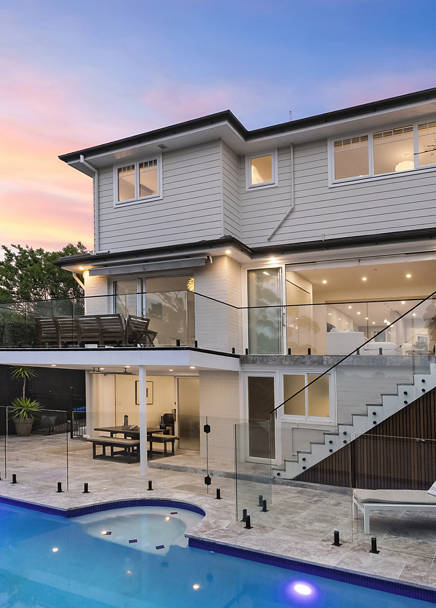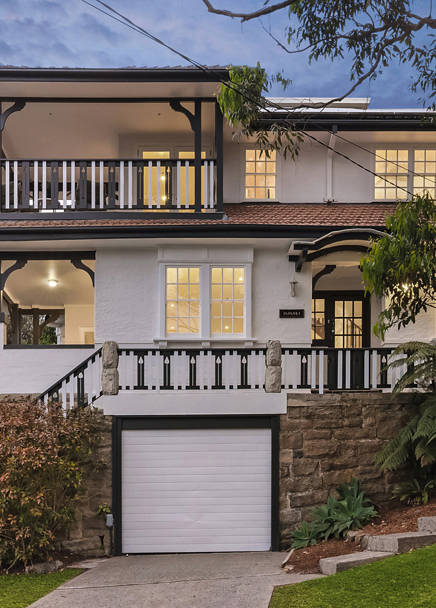45 Burchmore Road, Manly Vale
suburb
Manly Vale
guide
SOLD!! By Garry Greco
bedrooms
5
bathrooms
3
parking
2



















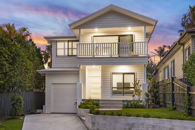
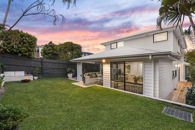
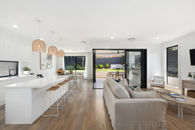
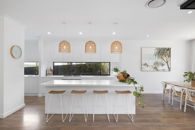
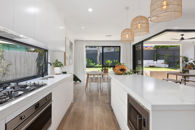
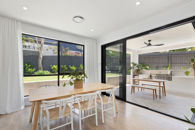
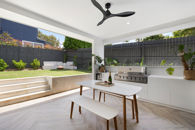
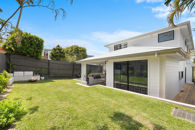
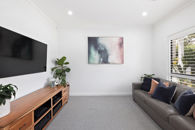
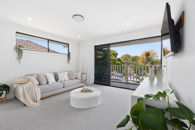
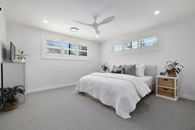
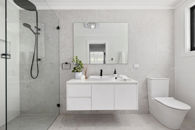
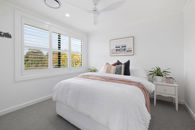
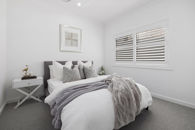
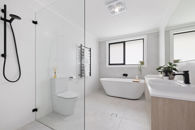
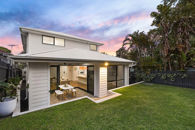
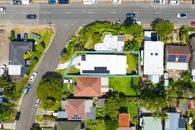
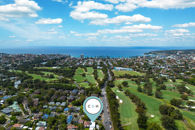
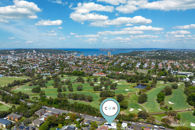
Coastal family entertainer
Streamline contemporary design aesthetics, sumptuous coastal styling and alfresco entertaining areas combine spectacularly in this two year old custom built masterpiece. Configured to optimise natural light, northerly sunshine and the cooling northeast sea breezes and crafted with a professional's eye for detail, it showcases open floor living and dining spaces spread around an island kitchen and seamless flow to a covered entertainers' deck and sunny level lawn. Nicely elevated with a covered front porch capturing leafy outlooks, its highly desirable tranquil lifestyle setting is a short stroll from supermarkets and B-Line city buses and within walking distance of Manly Beach.
* Crisp white panelled façade complemented by manicured gardens
* Ultra-bright and breezy layout with easy indoor/outdoor flow
* Generous north facing living room plus a large dining room
* Stacked glass sliding doors connect both to the rear courtyard
* Covered alfresco with outdoor kitchen and bar fridge, level lawn
* Sleek CaesarStone entertainers' island kitchen/breakfast bar
* Stainless steel gas stove, Smeg 900mm oven butler's pantry
* Guest bedroom or home office with ensuite downstairs
* Large bedrooms with built-in wardrobes and ceiling fans
* Palatial main with walk-in wardrobe and ensuite with underfloor heating
* Ultra-chic bathrooms with heated flooring, internal laundry
* Media lounge plus a large family room upstairs opens to a balcony
* Wide entrance hall, high ceilings, engineered flooring, plantation shutters
* Understairs storage, multi-zoned ducted air conditioning and gas outlets
* Short stroll to Woolworths, Coles, Aldi, cafes and B-Line buses
* Walk or level cycle to Manly Aquatic Centre or Manly Beach
* Oversized lock-up garage with loft storage and internal access
Outgoings:
Council $2,185PA approx
Water $691PA approx
* Crisp white panelled façade complemented by manicured gardens
* Ultra-bright and breezy layout with easy indoor/outdoor flow
* Generous north facing living room plus a large dining room
* Stacked glass sliding doors connect both to the rear courtyard
* Covered alfresco with outdoor kitchen and bar fridge, level lawn
* Sleek CaesarStone entertainers' island kitchen/breakfast bar
* Stainless steel gas stove, Smeg 900mm oven butler's pantry
* Guest bedroom or home office with ensuite downstairs
* Large bedrooms with built-in wardrobes and ceiling fans
* Palatial main with walk-in wardrobe and ensuite with underfloor heating
* Ultra-chic bathrooms with heated flooring, internal laundry
* Media lounge plus a large family room upstairs opens to a balcony
* Wide entrance hall, high ceilings, engineered flooring, plantation shutters
* Understairs storage, multi-zoned ducted air conditioning and gas outlets
* Short stroll to Woolworths, Coles, Aldi, cafes and B-Line buses
* Walk or level cycle to Manly Aquatic Centre or Manly Beach
* Oversized lock-up garage with loft storage and internal access
Outgoings:
Council $2,185PA approx
Water $691PA approx
the location
RESULTS THAT SHINE
LISTINGS
Are you selling your house on the Northern Beaches? Clarke & Humel has everything you need to know about the market. Here you will find details on the latest houses sold on the Northern Beaches, giving you the insight you need to get the best from your sale.



