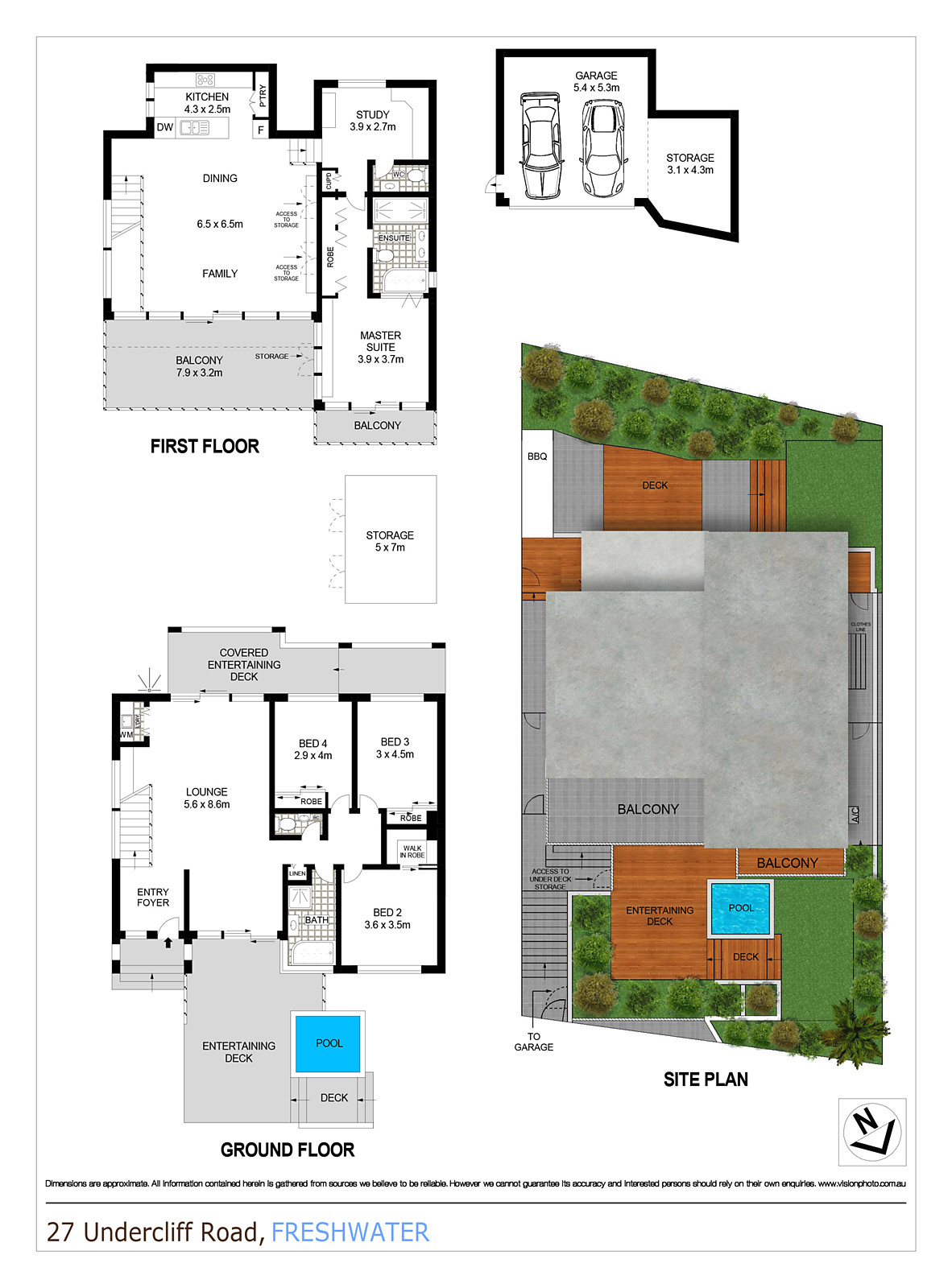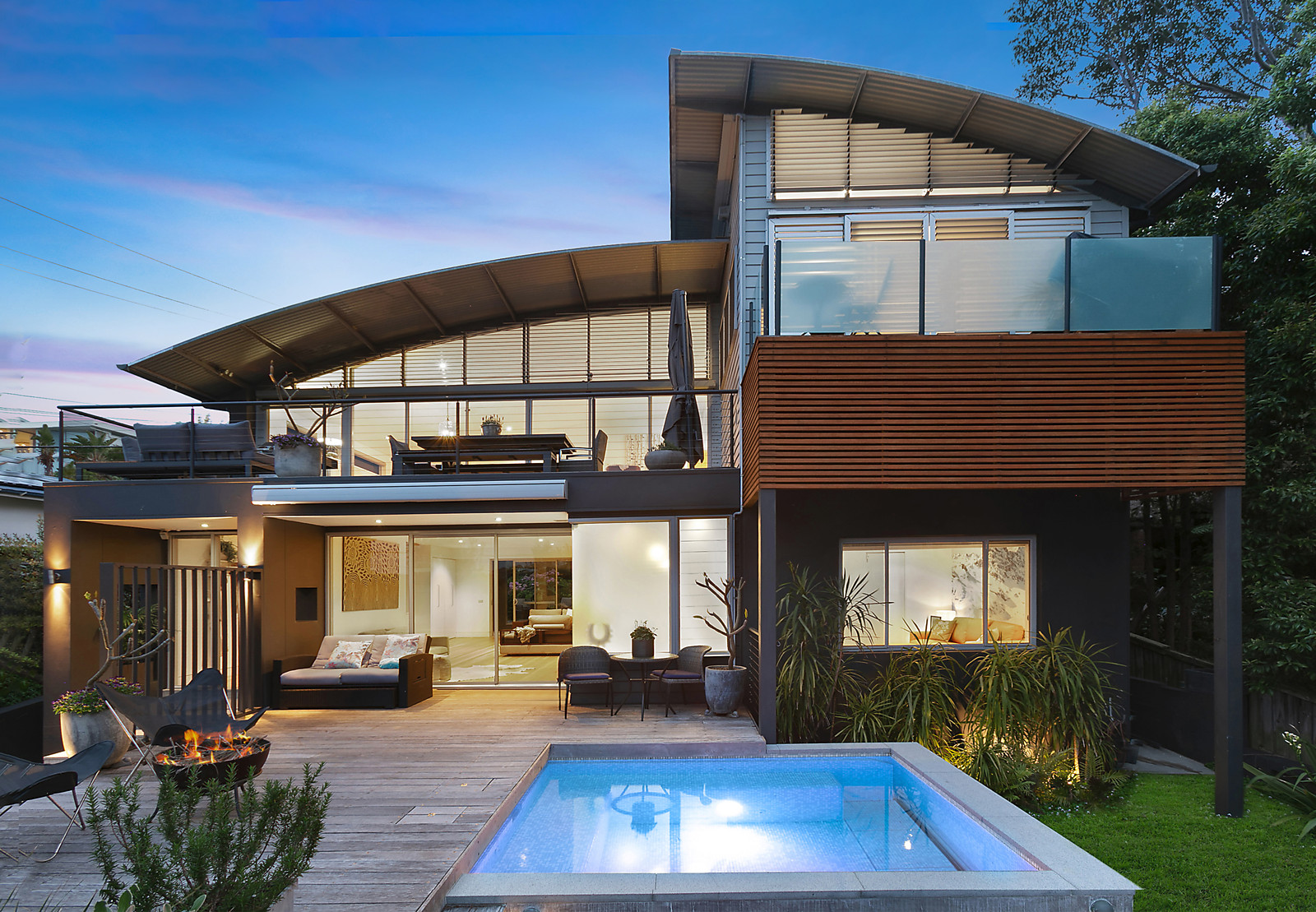
27 Undercliff Road, Freshwater
Auction
suburb
Freshwater
guide
Auction
bedrooms
4
bathrooms
2
parking
2
Executive family beach home
Enjoying a prized elevated setting with sweeping views over Freshwater Basin to the ocean, this superbly designed and crafted north facing beach home revels in sunshine and cooling ocean breezes. An entertainer's paradise, it offers three separate outdoor entertaining areas - one overlooking the basin and beach, one on the lower deck next to the pool and garden and the third in the rear garden, protected by a natural sandstone rock face, perfect for afternoon and evening private entertaining. Resort-like summer vibes set the scene throughout a bright and open interior with cleverly designed curved ceilings that guide gentle breezes to flow over living areas, kitchen and main bedroom. Ducted air conditioning ensures maximum comfort in summer or winter in living and bedrooms. Designed for relaxing, this low maintenance executive residence is conveniently located just 150 metres from Freshwater Village, public transport and a two minute near level stroll to Freshwater Beach.
* Hidden behind a secure gate with keypad and intercom access
* Vast light filled living and dining with high curved ceilings
* Stacked glass sliders flow to a wide sunlit ocean-view terrace
* Stylish open Corian kitchen with Miele gas cooktop and dishwasher
* Spacious family room opens to front and rear alfresco entertaining
* Sunny north deck with automatic awning by the pool area
* Sparkling sunlit heated plunge pool or spa with inbuilt cover
* Private near level north facing lawn and landscaped garden
* Rear deck with built-in bbq, pizza oven and hot/cold shower
* Private coded back gate entry and party ready festoon lights
* A natural sandstone wall with lighting screens the rear deck
* Embedded lighting and ferns line the alfresco entertaining areas
* Spacious bedrooms with built-ins, study with desk and library
* Parent's retreat with ensuite opens to ocean-view sundeck
* Italian marble lined full bathrooms, two guest powder rooms
* Huge, easily accessible storage areas and security safe
* Fully automated block-out blinds on the main balcony
* Back-to-base security alarm, garden irrigation and lighting
* Metres to supermarket, bars, eateries and city/wharf buses
* Walking distance to primary schools, handy to high schools
* Automatic double lock-up garage with large storage area
Council: $2,767pa approx
Water: $688pa approx
* Hidden behind a secure gate with keypad and intercom access
* Vast light filled living and dining with high curved ceilings
* Stacked glass sliders flow to a wide sunlit ocean-view terrace
* Stylish open Corian kitchen with Miele gas cooktop and dishwasher
* Spacious family room opens to front and rear alfresco entertaining
* Sunny north deck with automatic awning by the pool area
* Sparkling sunlit heated plunge pool or spa with inbuilt cover
* Private near level north facing lawn and landscaped garden
* Rear deck with built-in bbq, pizza oven and hot/cold shower
* Private coded back gate entry and party ready festoon lights
* A natural sandstone wall with lighting screens the rear deck
* Embedded lighting and ferns line the alfresco entertaining areas
* Spacious bedrooms with built-ins, study with desk and library
* Parent's retreat with ensuite opens to ocean-view sundeck
* Italian marble lined full bathrooms, two guest powder rooms
* Huge, easily accessible storage areas and security safe
* Fully automated block-out blinds on the main balcony
* Back-to-base security alarm, garden irrigation and lighting
* Metres to supermarket, bars, eateries and city/wharf buses
* Walking distance to primary schools, handy to high schools
* Automatic double lock-up garage with large storage area
Council: $2,767pa approx
Water: $688pa approx
gallery




















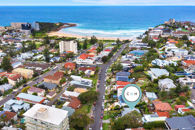
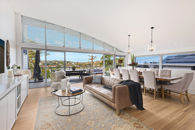
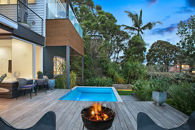
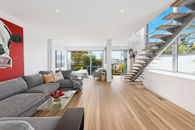
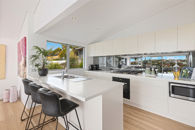
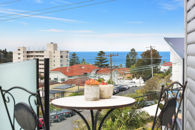
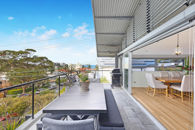
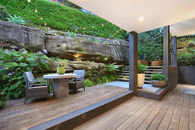
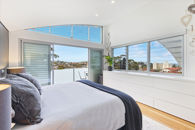
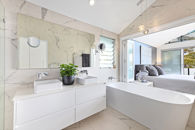
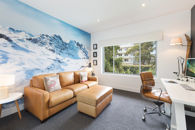
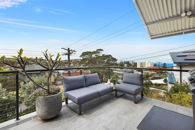
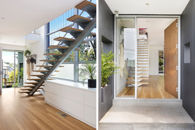
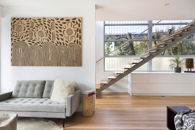
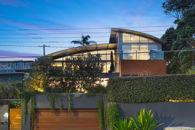
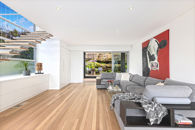
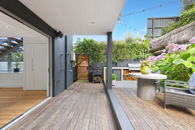
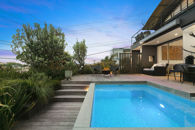
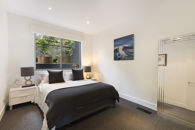
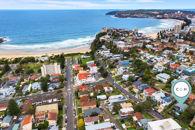
the location



