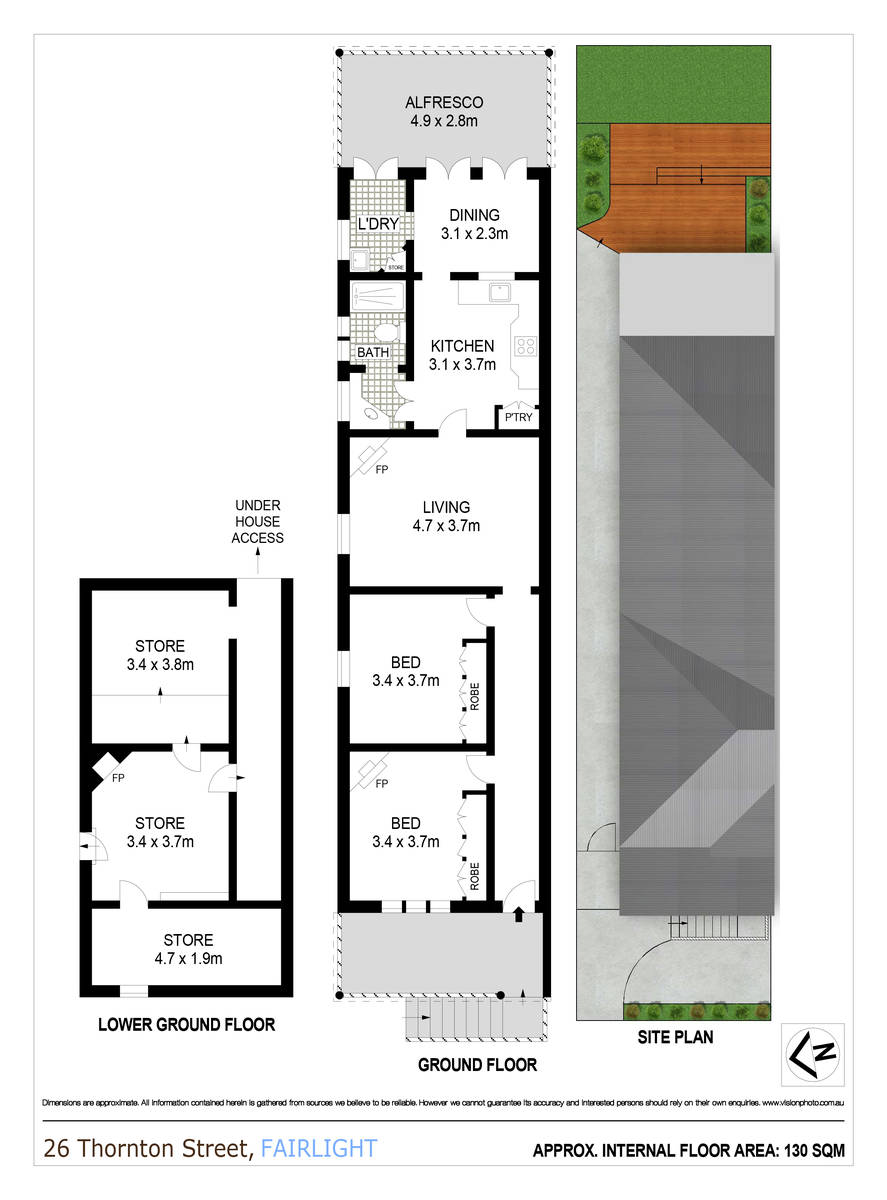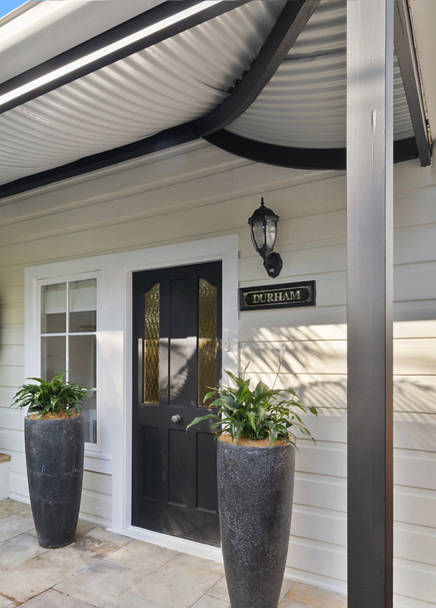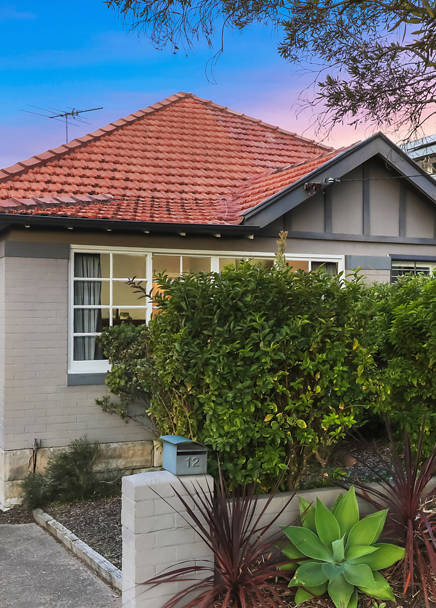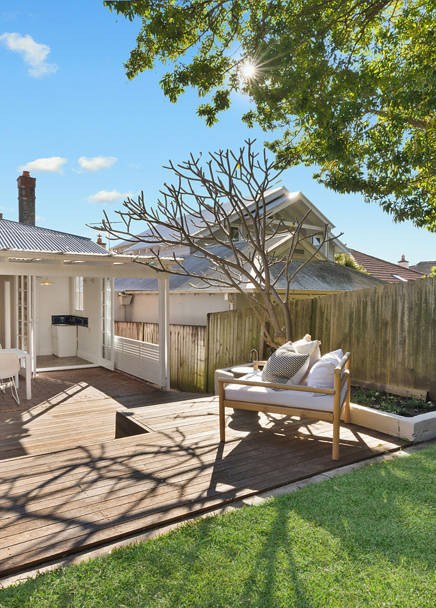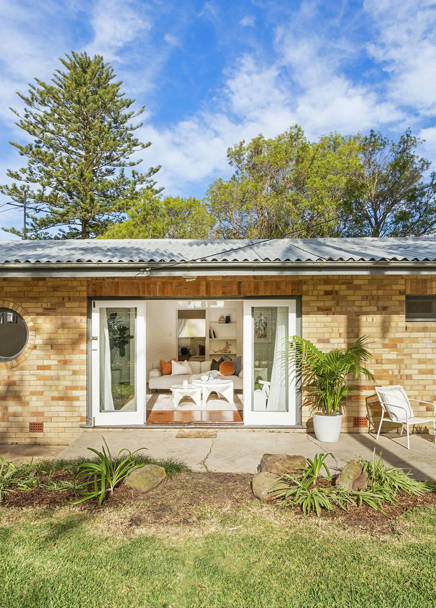26 Thornton Street, Fairlight
suburb
Fairlight
guide
Auction: Guide $2,600,000
bedrooms
2
bathrooms
1












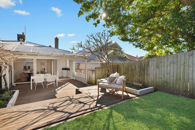
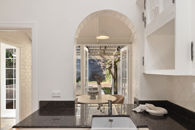
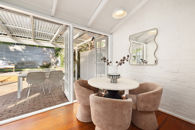
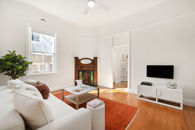

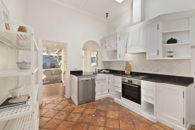
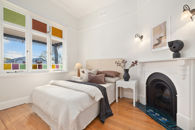
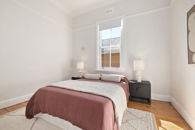
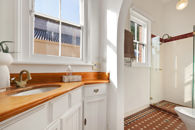
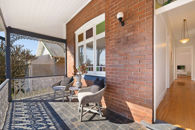
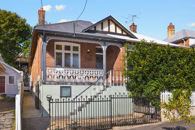
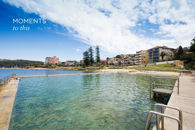
Love at first sight
Set behind a palisade fence with a timber-posted verandah dressed in Victorian lace, this gorgeous early 1900s semi has been tastefully modernised to provide an instantly liveable haven yet offers scope to infuse your creative designer flair and further enhance. Graced with exquisite period detailing, it features separate living and dining rooms and easy flow to a covered rear courtyard and private easycare lawn. Set on the high side of a premier street, its super-central lifestyle setting is footsteps to Fairlight Village and a 10 minute walk to Manly's eateries, wharf and beaches.
* Freestanding to the north, tuck-pointed brick façade, wide sunny covered verandah with leafy district vistas
* Soaring pressed metal ceilings, picture rails, stained glass windows, original cast iron fireplaces and timber flooring
* Generous living space with a cast iron fireplace and timber surround is brightened by a north-facing window
* The dining room opens via French doors to a covered entertainers' courtyard and near-level easycare lawn and garden
* Granite and timber kitchen with gas stove, dishwasher and arched servery window to the dining room
* Extra-large bedrooms with built-ins and ceiling fans, updated vintage bathroom with tessellated tiled floors
* Extensive lock-up basement cellar with numerous rooms offers ideal spaces for a workshop and storage
* Fully enclosed rear garden with a private sunlit deck, near level pocket lawn and a feature frangipani
* Walking distance to Graham Reserve, Manly Aquatic Centre, Manly West Public School and Fairlight Beach
* Move straight in and enjoy, refresh and revitalise or explore the option to add second level (STCA)
Water: $690pa approx
Council: $2,502pa approx
* Freestanding to the north, tuck-pointed brick façade, wide sunny covered verandah with leafy district vistas
* Soaring pressed metal ceilings, picture rails, stained glass windows, original cast iron fireplaces and timber flooring
* Generous living space with a cast iron fireplace and timber surround is brightened by a north-facing window
* The dining room opens via French doors to a covered entertainers' courtyard and near-level easycare lawn and garden
* Granite and timber kitchen with gas stove, dishwasher and arched servery window to the dining room
* Extra-large bedrooms with built-ins and ceiling fans, updated vintage bathroom with tessellated tiled floors
* Extensive lock-up basement cellar with numerous rooms offers ideal spaces for a workshop and storage
* Fully enclosed rear garden with a private sunlit deck, near level pocket lawn and a feature frangipani
* Walking distance to Graham Reserve, Manly Aquatic Centre, Manly West Public School and Fairlight Beach
* Move straight in and enjoy, refresh and revitalise or explore the option to add second level (STCA)
Water: $690pa approx
Council: $2,502pa approx
the location
RESULTS THAT SHINE
LISTINGS
Are you selling your house on the Northern Beaches? Clarke & Humel has everything you need to know about the market. Here you will find details on the latest houses sold on the Northern Beaches, giving you the insight you need to get the best from your sale.



