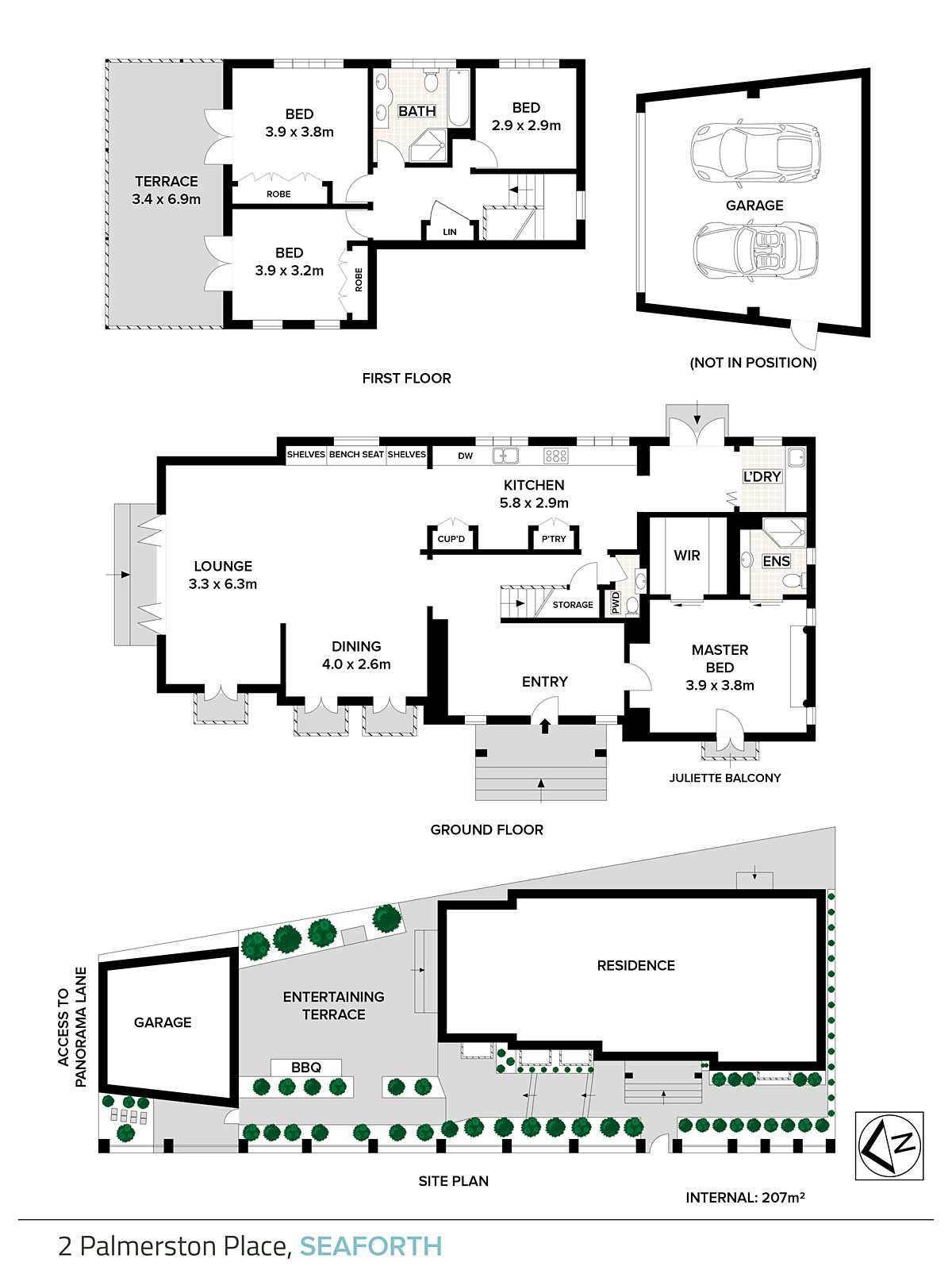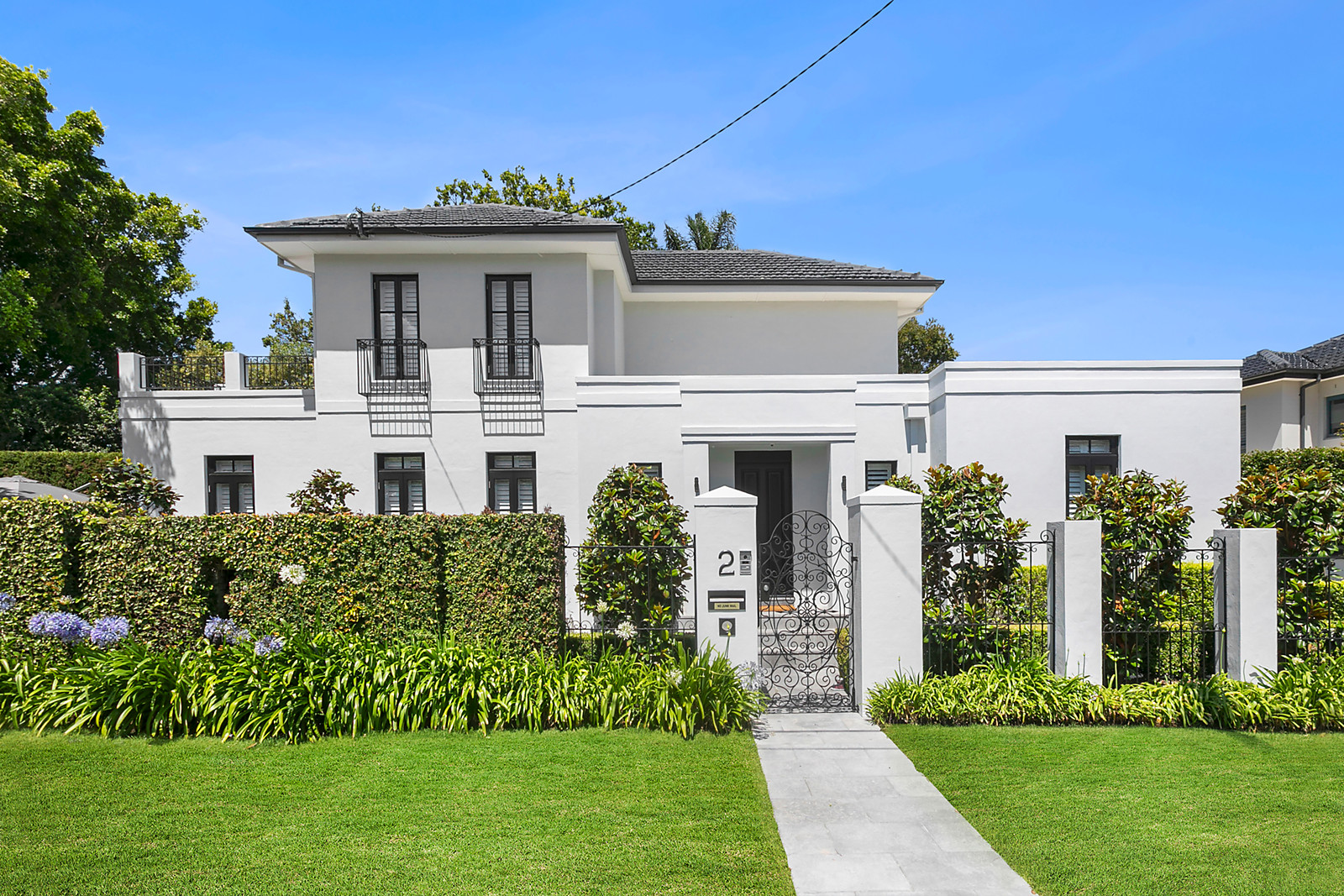
2 Palmerston Place, Seaforth
SOLD!! By Jordan Galpin
suburb
Seaforth
guide
SOLD!! By Jordan Galpin
bedrooms
4
bathrooms
3
parking
2
Exclusive luxury escape
A spectacle of design and craftsmanship, this fantastic home reveals recent enhancements that personify contemporary luxury. The exteriors echo the architecture of an Italian villa, presenting Juliet balconies amidst award-winning gardens that enliven the private and spacious outdoor entertaining area. Perfecting the art of effortless living, this is a sensational home for executives and downsizers, who will relish the high-end comfort of the fresh interior design, the abundance of natural light, space and storage, and the close proximity to yacht-studded harbour vistas along the street. Buses and village shops are easy to access and superb beaches are a only minutes away by car.
* Interiors composed of chocolate hardwood floors & bespoke joinery
* Generous double living space with sheer curtains & bi-fold doors
* Ultimate entertainer with luxury indoor/outdoor spaces with Sonos
* Landscape artistry elevates the aesthetic of the external areas
* Large outdoor areas on both levels to settle into under the sunshine
* Spacious courtyard is equipped with barbecue & Eclipse 40 umbrella
* Marble kitchen offers double Vintec wine fridge & hot beverage pantry
* Integrated Miele appliances include gas stovetop & warming drawer
* Entry level designer master suite with walk-in wardrobe & sleek ensuite
* Upstairs bedrooms with balcony access, versatile Bed 4/exec office
* Bathrooms upgraded to the finest standard, featuring Carrara tiling
* Panorama Ln entry to automated double garage, access to garden
* 13 min stroll to Seaforth's village shops & cafes, 15 min walk to school
* 145 +146 buses on the street travel to Mosman & Chatswood retail hubs
Council: $2,560pa approx.
Water: $640pa approx.
* Interiors composed of chocolate hardwood floors & bespoke joinery
* Generous double living space with sheer curtains & bi-fold doors
* Ultimate entertainer with luxury indoor/outdoor spaces with Sonos
* Landscape artistry elevates the aesthetic of the external areas
* Large outdoor areas on both levels to settle into under the sunshine
* Spacious courtyard is equipped with barbecue & Eclipse 40 umbrella
* Marble kitchen offers double Vintec wine fridge & hot beverage pantry
* Integrated Miele appliances include gas stovetop & warming drawer
* Entry level designer master suite with walk-in wardrobe & sleek ensuite
* Upstairs bedrooms with balcony access, versatile Bed 4/exec office
* Bathrooms upgraded to the finest standard, featuring Carrara tiling
* Panorama Ln entry to automated double garage, access to garden
* 13 min stroll to Seaforth's village shops & cafes, 15 min walk to school
* 145 +146 buses on the street travel to Mosman & Chatswood retail hubs
Council: $2,560pa approx.
Water: $640pa approx.
gallery













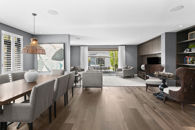

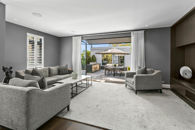
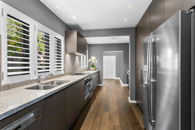
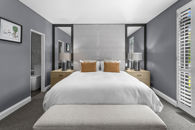
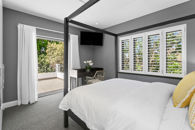
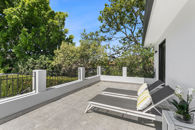
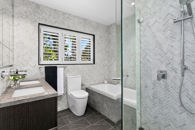
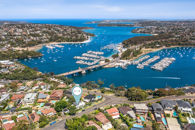
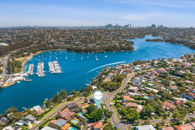
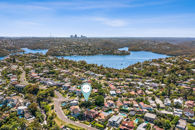
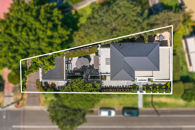
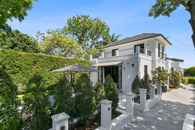
the location



