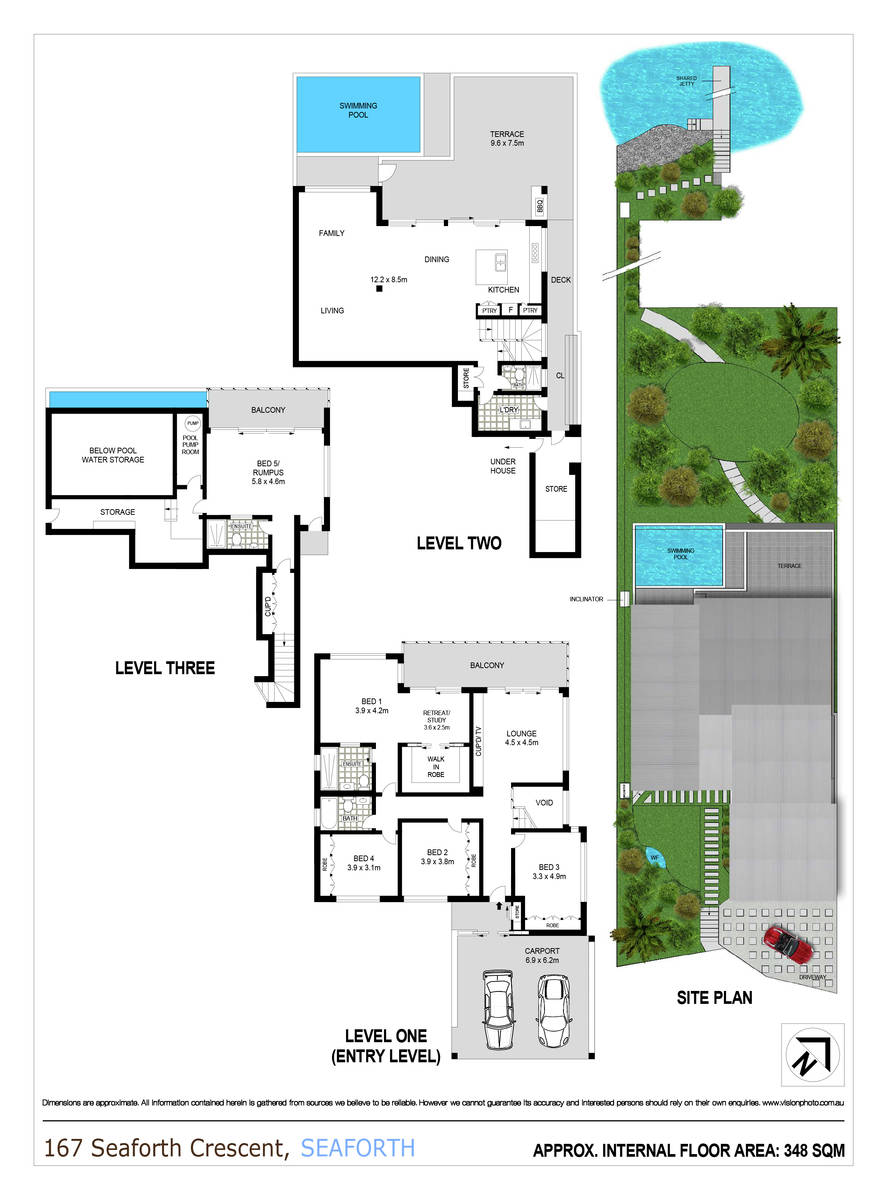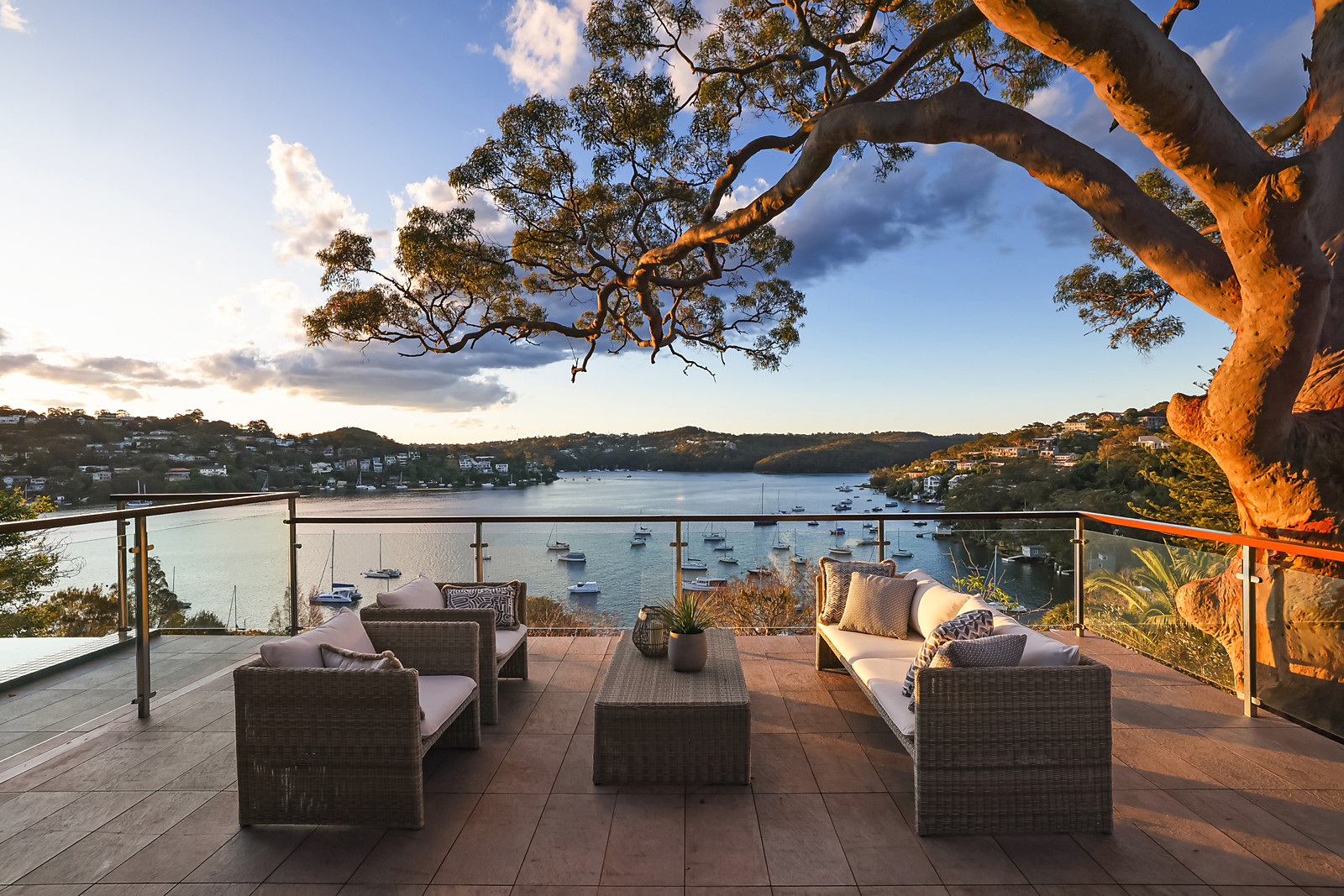
167 Seaforth Crescent, Seaforth
SOLD!! By Jordan Galpin
suburb
Seaforth
guide
SOLD!! By Jordan Galpin
bedrooms
5
bathrooms
4
parking
2
Harbourfront heaven
Showcasing innovative contemporary design practicalities and high-end finishes that are in perfect keeping with its sublime waterfront setting, this magnificent executive residence comes complete with a pontoon and jetty plus a private tidal beach. Carefully conceived across three superbly appointed levels with multiple living spaces flowing seamlessly to sunlit harbourside alfresco entertaining areas and a sparkling infinity pool, it provides the ultimate resort-like sanctuary in an exclusive dress-circle location with shopping, schools, beaches and the city only a short breath away.
* Spellbinding Middle Harbour panoramas from all three levels
* Set on 810sqm of landscaped gardens, sunlit northwest aspect
* Near level access to parking and an impressive entrance foyer
* Living room opens to extensive covered harbour-view deck
* Vast open floor social zone with two living areas and dining
* Stacked glass doors open to harbouride entertainers' terrace
* The covered terrace extends to a spectacular infinity pool
* Chef's CaesarStone island kitchen, gas cooktop and two ovens
* S/steel dishwasher and integrated Liebherr fridge and freezer
* Main bedroom with walk-in robe, ensuite, study nook and views
* Guest retreat with ensuite, harbour deck and private access
* Three further double bedrooms, built-ins and ceiling fans
* Ultra-chic bathrooms, main and ensuite have heated flooring
* Guest powder room, enormous underhouse lock-up storeroom
* Lower two floors are full brick, volumes of internal storage
* High raked ceilings, louvered windows, spotted gum flooring
* Solar electricity panels on the roof, two large rainwater tanks
* Private near level front lawn and gently sloping rear lawn
* Inclinator access to the storeroom and waterfront
* Waterfront pocket lawn with space for leisure craft storage
* Shared pontoon and jetty are leased from Transport NSW
* Short stroll to the harbourside Sangrado Park and city buses
* Minutes to marinas, schools, major shops and Manly Beach
* Double carport, close to Seaforth Village and Public School
Council: $3,830pa approx.
Water: $822pa approx.
* Spellbinding Middle Harbour panoramas from all three levels
* Set on 810sqm of landscaped gardens, sunlit northwest aspect
* Near level access to parking and an impressive entrance foyer
* Living room opens to extensive covered harbour-view deck
* Vast open floor social zone with two living areas and dining
* Stacked glass doors open to harbouride entertainers' terrace
* The covered terrace extends to a spectacular infinity pool
* Chef's CaesarStone island kitchen, gas cooktop and two ovens
* S/steel dishwasher and integrated Liebherr fridge and freezer
* Main bedroom with walk-in robe, ensuite, study nook and views
* Guest retreat with ensuite, harbour deck and private access
* Three further double bedrooms, built-ins and ceiling fans
* Ultra-chic bathrooms, main and ensuite have heated flooring
* Guest powder room, enormous underhouse lock-up storeroom
* Lower two floors are full brick, volumes of internal storage
* High raked ceilings, louvered windows, spotted gum flooring
* Solar electricity panels on the roof, two large rainwater tanks
* Private near level front lawn and gently sloping rear lawn
* Inclinator access to the storeroom and waterfront
* Waterfront pocket lawn with space for leisure craft storage
* Shared pontoon and jetty are leased from Transport NSW
* Short stroll to the harbourside Sangrado Park and city buses
* Minutes to marinas, schools, major shops and Manly Beach
* Double carport, close to Seaforth Village and Public School
Council: $3,830pa approx.
Water: $822pa approx.
gallery




















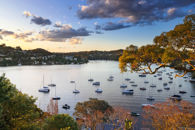

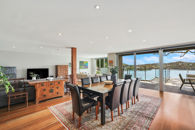
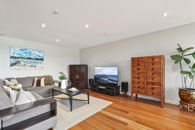
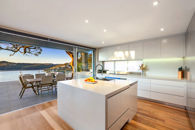
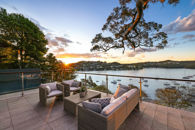
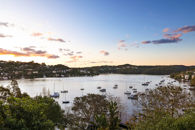
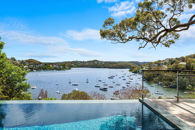
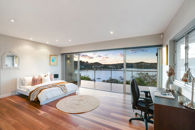
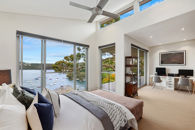
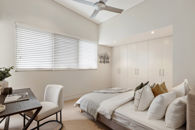
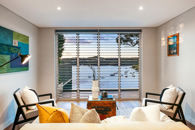
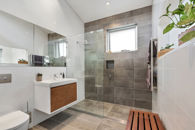
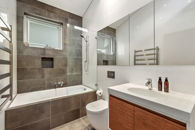
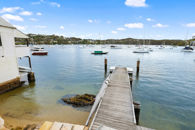
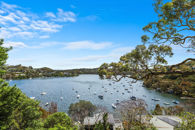
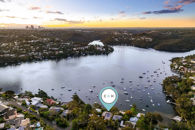
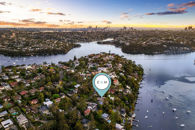
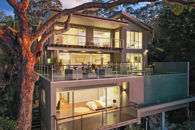
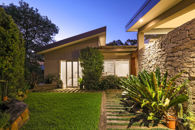
the location


