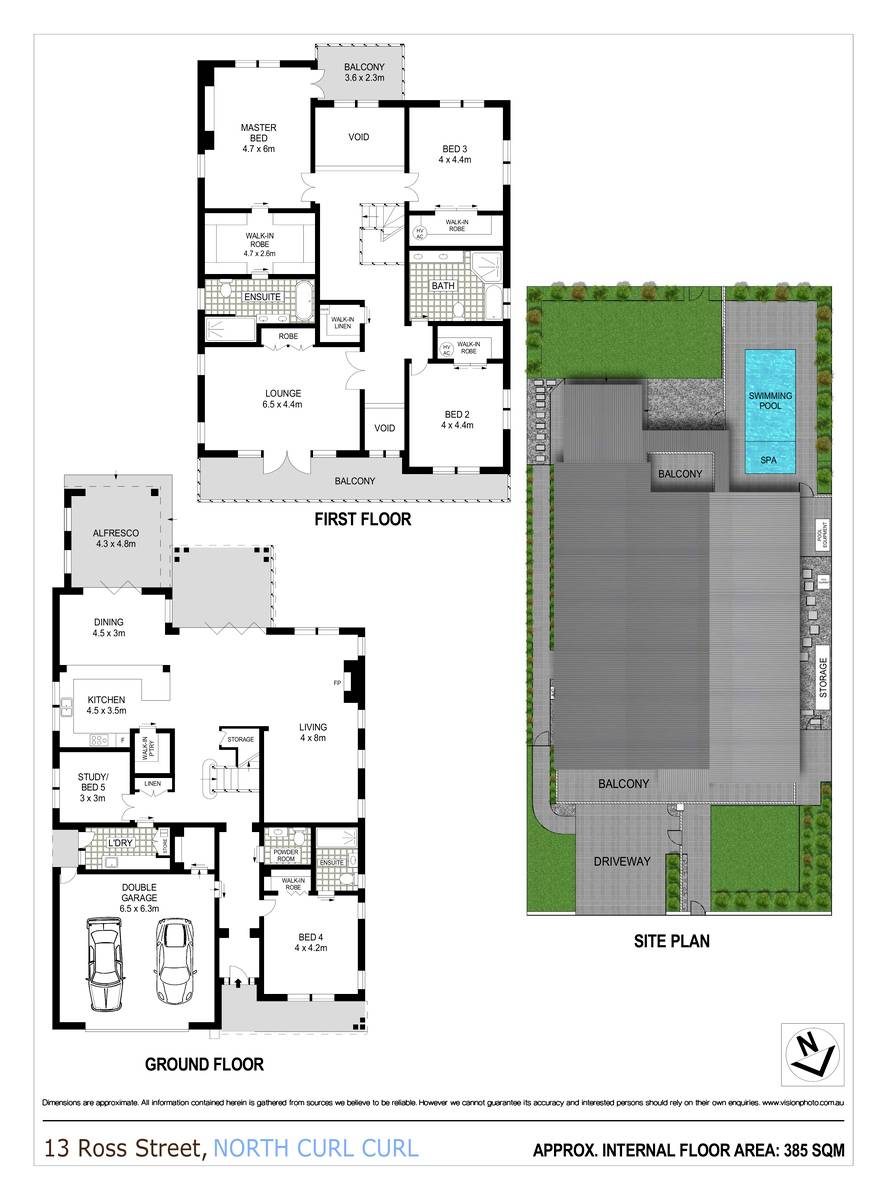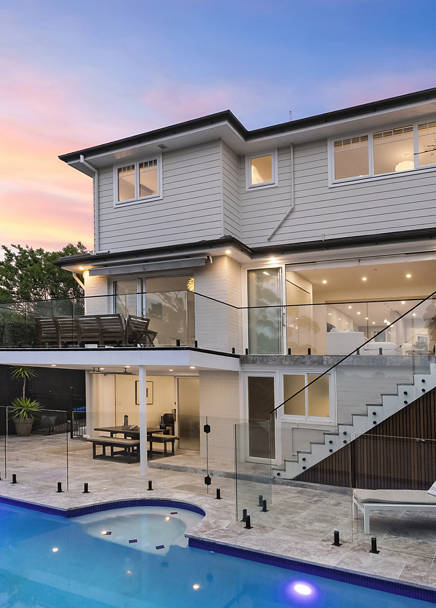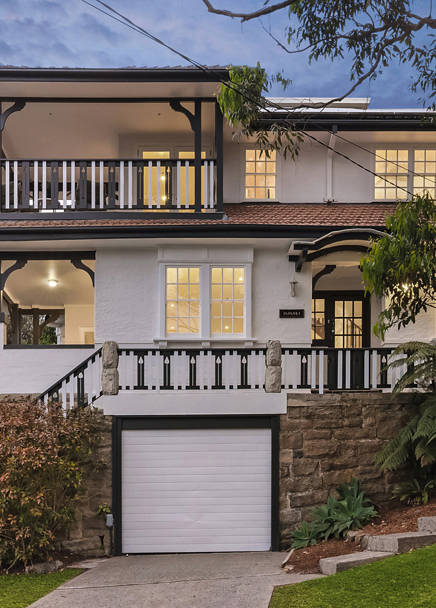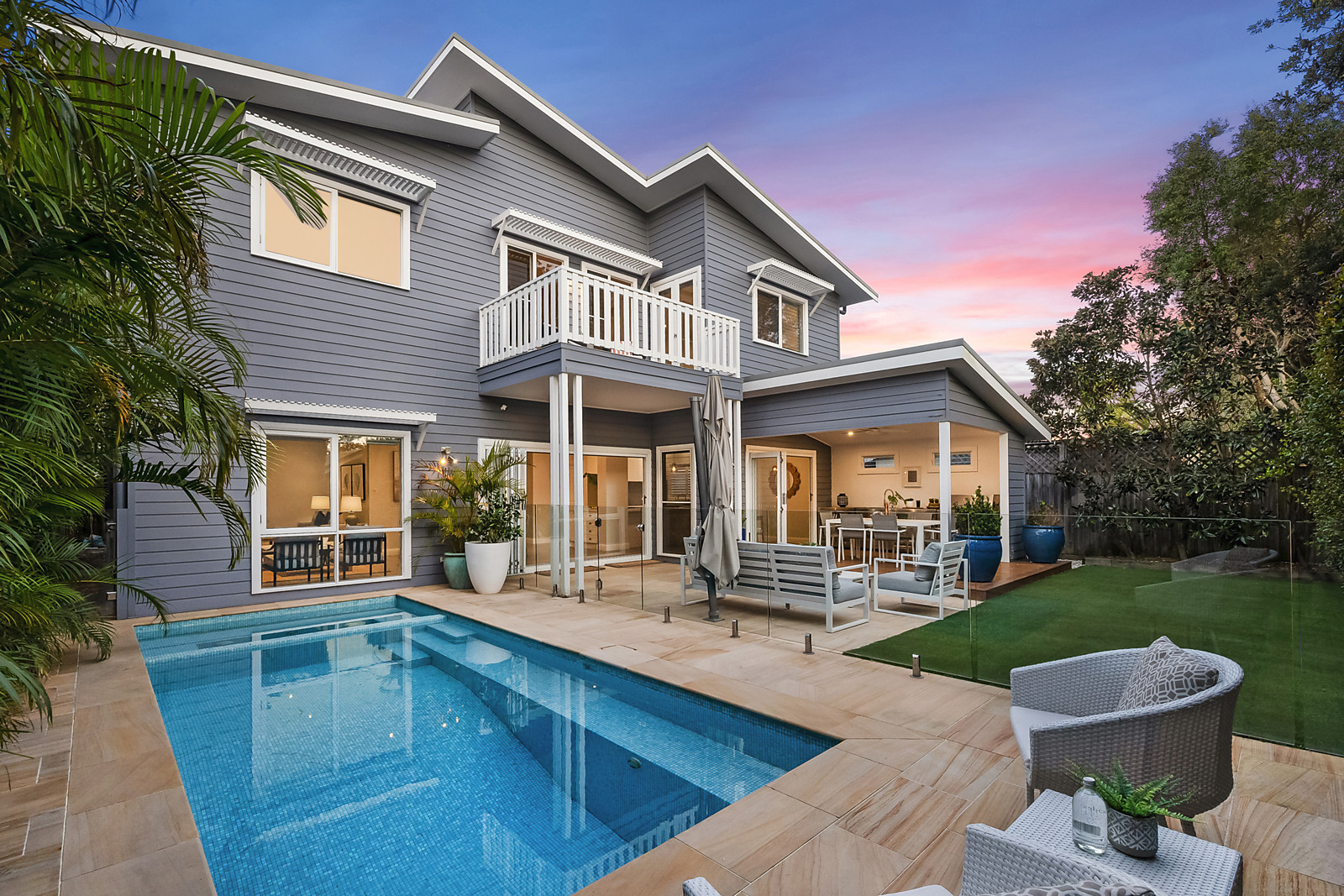
13 Ross Street, North Curl Curl
SOLD!! By James Eyden
suburb
North Curl Curl
guide
SOLD!! By James Eyden
bedrooms
5
bathrooms
3
parking
2
Idyllic beachside living
Entertaining is always a spectacular affair in this streamlined contemporary masterpiece that soars across two extensive levels with seamless flow to a selection of fabulous alfresco areas and private level rear lawn with a sparkling heated pool. Designed to perfection and crafted in a luxurious embrace of coastal contemporary chic, it features living spaces on both floors and a vast covered poolside entertainers' deck with an outdoor kitchen. Nestled on 537sqm with enclosed front and rear lawn screened by privacy hedges, its peaceful family-friendly address is footsteps to Curl Curl North Public School, a short stroll to village shops, city buses and lagoon parkland and a 10 minute wander to North Curl Curl Beach.
* Striking timber paneled façade, gated access to enclosed level front lawn hidden behind manicured hedges
* Wide central entrance hall, soaring ceilings on both levels, polished concrete flooring and plantation shutters
* Spectacular open plan living room with a gas log fireplace, double height dining area plus a casual living space
* Glass bi-fold doors open to a sunny sandstone-flagged terrace and covered deck with a wet bar, barbecue and wine fridges
* Sleek stone kitchen with a stool bar, induction cooktop, 900mm oven, microwave, dishwasher and walk-in pantry
* Upstairs family or media room with storage cabinetry opens to a wide front verandah with leafy streetscape outlooks
* Extra-large bedrooms with built-ins, palatial main with twin walk-in wardrobes, chic new ensuite and a sunny balcony
* Guest bedroom with ensuite, home office/fifth bedroom, stylish contemporary bathrooms, family-size internal laundry
* Walk-in linen closet and plenty of storage, ducted air conditioning and gas heating outlets
* Level rear lawn with a mosaic-tiled heated pool and spa, secure gated rear access to the primary school
* 150m to the village and city buses, 350m to lagoon parks, walk to the beach, St Luke's grammar and high schools
* Automatic double lock-up garage with a storeroom, internal access and two car spaces in front
Council $3,263PA approx.
Water $691PA approx.
* Striking timber paneled façade, gated access to enclosed level front lawn hidden behind manicured hedges
* Wide central entrance hall, soaring ceilings on both levels, polished concrete flooring and plantation shutters
* Spectacular open plan living room with a gas log fireplace, double height dining area plus a casual living space
* Glass bi-fold doors open to a sunny sandstone-flagged terrace and covered deck with a wet bar, barbecue and wine fridges
* Sleek stone kitchen with a stool bar, induction cooktop, 900mm oven, microwave, dishwasher and walk-in pantry
* Upstairs family or media room with storage cabinetry opens to a wide front verandah with leafy streetscape outlooks
* Extra-large bedrooms with built-ins, palatial main with twin walk-in wardrobes, chic new ensuite and a sunny balcony
* Guest bedroom with ensuite, home office/fifth bedroom, stylish contemporary bathrooms, family-size internal laundry
* Walk-in linen closet and plenty of storage, ducted air conditioning and gas heating outlets
* Level rear lawn with a mosaic-tiled heated pool and spa, secure gated rear access to the primary school
* 150m to the village and city buses, 350m to lagoon parks, walk to the beach, St Luke's grammar and high schools
* Automatic double lock-up garage with a storeroom, internal access and two car spaces in front
Council $3,263PA approx.
Water $691PA approx.
gallery






















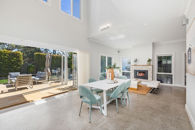
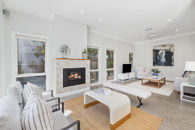
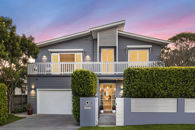
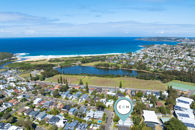
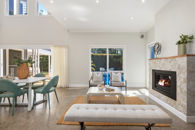
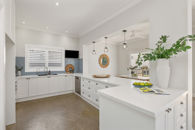
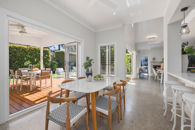
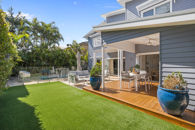
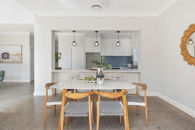
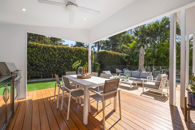
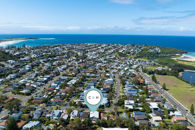
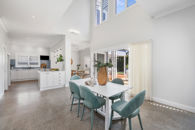
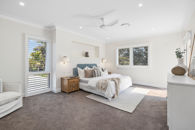
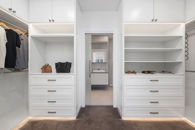
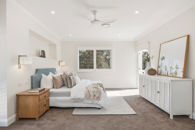
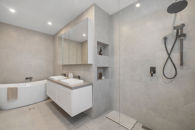
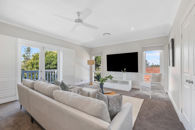
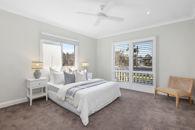
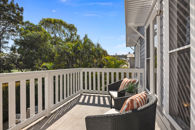
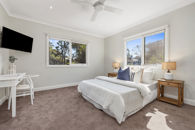
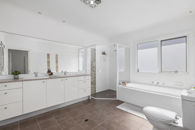
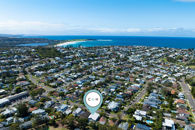
the location
RESULTS THAT SHINE
LISTINGS
Are you selling your house on the Northern Beaches? Clarke & Humel has everything you need to know about the market. Here you will find details on the latest houses sold on the Northern Beaches, giving you the insight you need to get the best from your sale.



