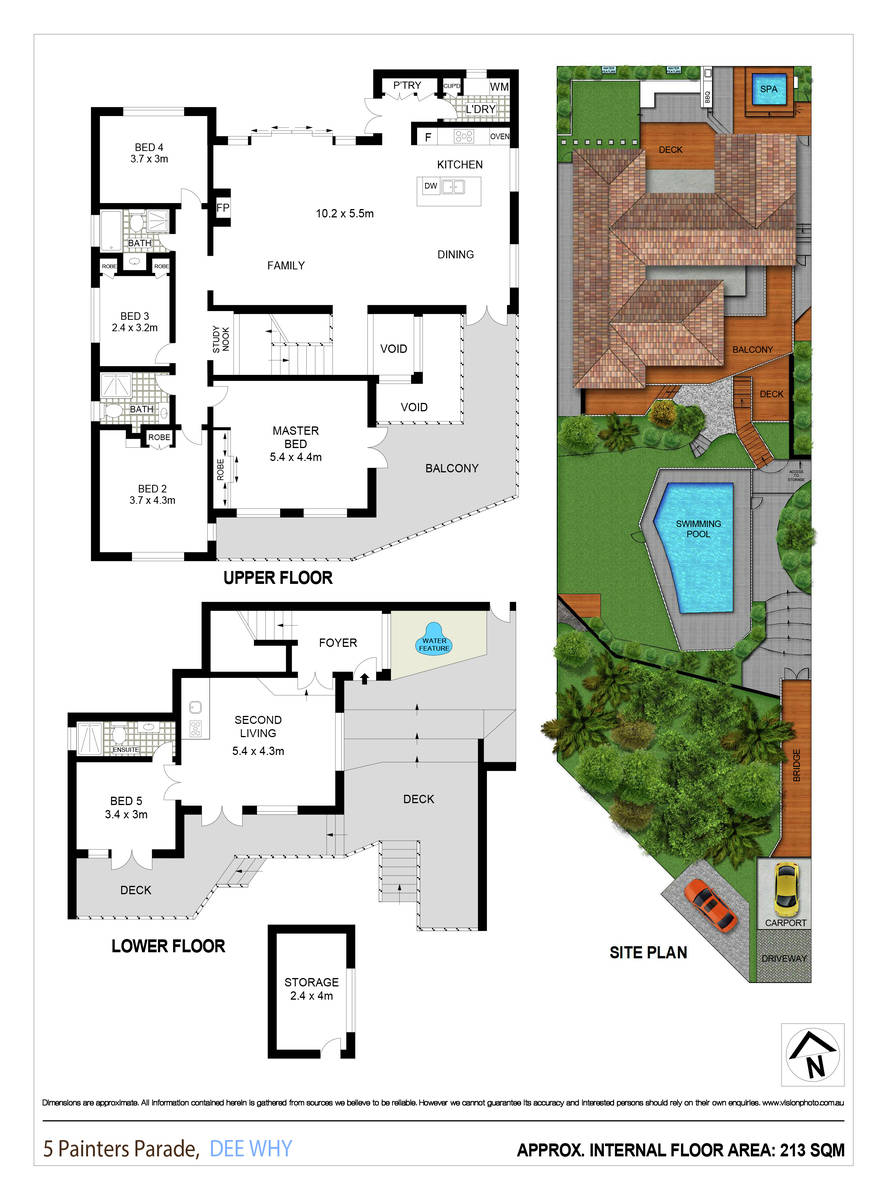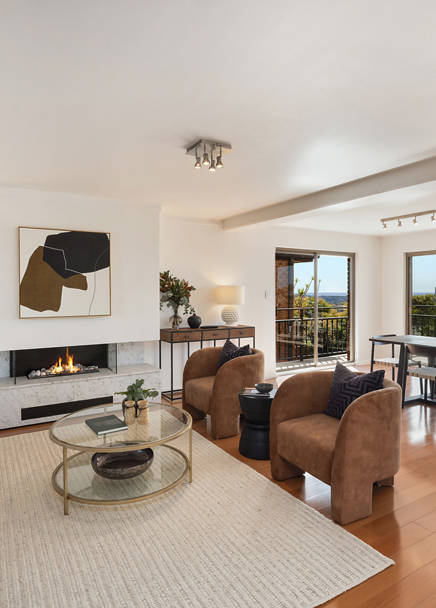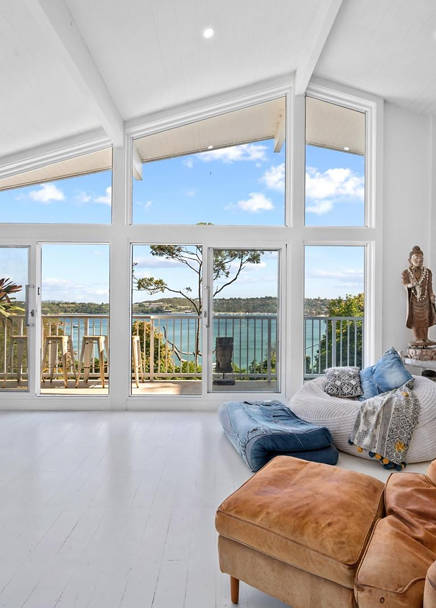5 Painters Parade, Dee Why
suburb
Dee Why
price
$2,200
bedrooms
5
bathrooms
3
parking
1













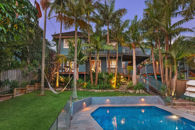
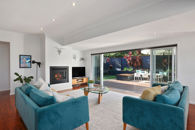
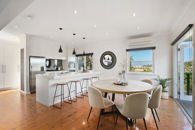
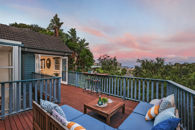
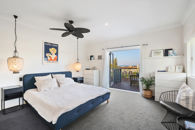
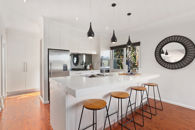
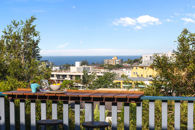
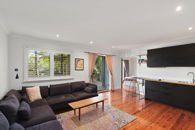
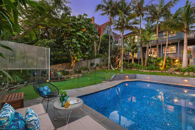
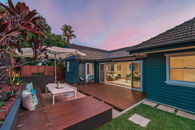
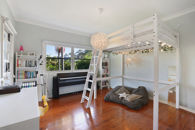
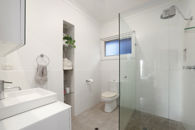
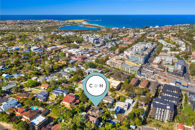
Resort living
Hidden from the street amid beautifully landscaped tropical gardens and decks drenched in northerly sunshine, this enchanting family residence provides a unique sanctuary close to the heart of Dee Why. With ocean views and a sparkling heated pool, it delivers the epitome of coastal luxury and tranquil privacy. The residence centres around open floor living and dining spaces which organically flow to a vast ocean view deck and north rear lawn with an entertainers' deck and a Jacuzzi. The lower level includes a family room with a kitchenette, bedroom and bathroom that can function as a near self-contained flat. A timber bridge entry, small creek and separate organic garden and chicken run complete the picture. Nestled at the end of a whisper-quiet cul-de-sac, it is a short stroll to Dee Why Town Centre and B-Line city buses and is a stones throw to schools and beaches.
* Sweeping open floor living space with gas log fireplace and separate dining area open seamlessly to front and rear decks
* Elevated deck with fitted timber stool bar reveals wondrous views over bushland and the town centre to the ocean
* Near level enclosed rear lawn and entertainers' deck with inset Jacuzzi, barbecue setting and hot/cold outdoor shower
* Whole floor family room or separate retreat with kitchenette, bedroom and bathroom opens to a poolside deck
* CaesarStone island kitchen with four-seat breakfast bar, gas cooktops and semi-integrated dishwasher
* Spacious bedrooms with built-ins, oversized main with ceiling fan and ocean outlook opens to the front deck
* Dedicated study alcove, stylish contemporary bathrooms, high ceilings, timber flooring and air conditioning
* Accessed via a wide timber bridge spanning a cascading natural watercourse dissecting the front garden by the street
* Sandstone-flagged path leads to a forecourt with a pond and water feature extend to a deck overlooking the garden
* Chicken coup and vegetable garden hidden away by the watercourse plus board racks and bike racks in the front garden
* 450 to Dee Why Grand Shopping Centre, 800m to Lighthouse Plaza and B-Line buses, walking distance to Dee Why Beach
* Carport plus large garden/pool shed by the pool that's equipped with an as-new sauna
* Sweeping open floor living space with gas log fireplace and separate dining area open seamlessly to front and rear decks
* Elevated deck with fitted timber stool bar reveals wondrous views over bushland and the town centre to the ocean
* Near level enclosed rear lawn and entertainers' deck with inset Jacuzzi, barbecue setting and hot/cold outdoor shower
* Whole floor family room or separate retreat with kitchenette, bedroom and bathroom opens to a poolside deck
* CaesarStone island kitchen with four-seat breakfast bar, gas cooktops and semi-integrated dishwasher
* Spacious bedrooms with built-ins, oversized main with ceiling fan and ocean outlook opens to the front deck
* Dedicated study alcove, stylish contemporary bathrooms, high ceilings, timber flooring and air conditioning
* Accessed via a wide timber bridge spanning a cascading natural watercourse dissecting the front garden by the street
* Sandstone-flagged path leads to a forecourt with a pond and water feature extend to a deck overlooking the garden
* Chicken coup and vegetable garden hidden away by the watercourse plus board racks and bike racks in the front garden
* 450 to Dee Why Grand Shopping Centre, 800m to Lighthouse Plaza and B-Line buses, walking distance to Dee Why Beach
* Carport plus large garden/pool shed by the pool that's equipped with an as-new sauna
the location
LISTINGS
The perfect match
Discover the perfect real estate investment property or a dream house to call home. Our Northern Beaches property listings have something special waiting for you.



