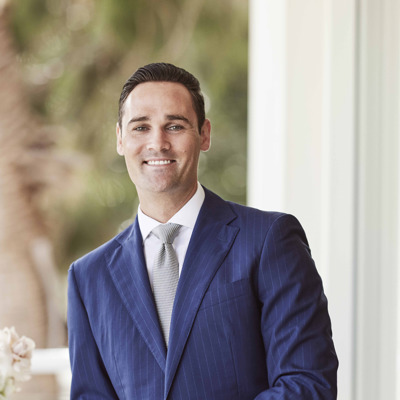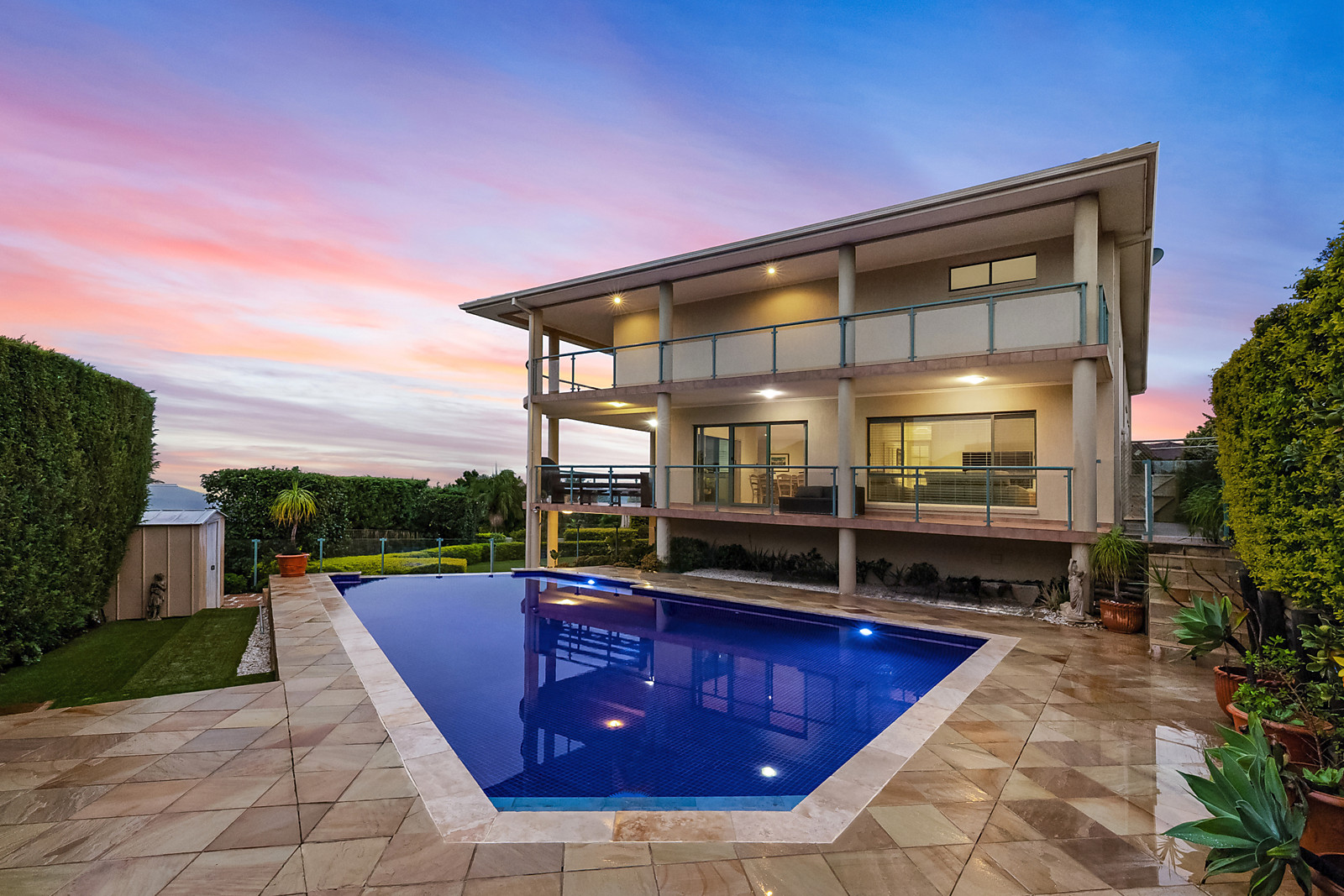
9 Scarborough Place, Beacon Hill
For Sale: Contact Agent
suburb
Beacon Hill
guide
For Sale: Contact Agent
bedrooms
6
bathrooms
5
parking
5
Palatial entertainer with ocean views
Architect-designed and master-built to scale and calibre rarely seen, this palatial contemporary masterwork has been meticulously conceived to set new standards in glamorous luxury living and spectacular family entertaining. Perfectly poised to capture mesmerising northeast ocean panoramas from almost every room, the luxurious double brick residence soars across three expansive floors with a series of living and dining spaces on the entry level, a lower level with multiple rooms dedicated to family entertaining and king-size bedroom suites and a family room occupying the top floor. Embraced by extensive ocean-view entertainers' terraces that sweep around from the northeast to the north at the rear, it is nestled on a premium 1,230sqm parcel of land with manicured gardens screening a near level lawn and a sun-drenched sandstone terrace with a resort-like pool. Fitted with every conceivable luxury while offering optional scope to infuse your own creative mark, its whisper-quiet cul-de-sac setting atop the exclusive Red Hill Estate is a short stroll to bush trails and Tristram Road Reserve and minutes to schools, Warringah Mall, Dee Why Town Centre and a section of Sydney's finest beaches.
* Awe-inspiring northeast panoramas sweep over the district to wide sweeping ocean blue horizons
* Elegant rendered contemporary façade, near level street access to a portico and an imposing double-height entrance foyer
* Every living and dining area opens via glass sliding doors to covered entertainers' terraces on all three floors
* All rooms are built on a grand scale and sit beneath high ceilings, the lower two floors have full brick internal walls
* Enormous formal living room with a banquet-size dining area, sweeping family and meals area at the rear
* Gourmet open plan granite and gas kitchen with a dishwasher, pantry and adjoining sitting/breakfast room
* Enormous ground floor snooker room with a huge wet bar, family/media room, TV room/office and a giant cellar/storeroom
* Palatial main bedroom with suite with a walk-in robe and spa ensuite, indulgent guest bedroom with an ensuite
* Three further king-size bedrooms with built-ins, five of the bedrooms reveal ocean views and open to the upper terrace
* Upstairs family room by the bedrooms, large home office, stylish contemporary bathroom, family-size laundry
* Near-level northeast lawn framed by manicured privacy hedges, the pool has a spa and is set up for solar heating
* Timber and engineered timber flooring, ducted air-con and vacuum systems, ceiling fans, gas outlets and back-to-base security
* The terraces have extra-large entertaining areas and capture the cooling northeast summer breezes
* Great community with excellent sporting clubs, in the Beacon Hill Public School and Forest High School catchment areas
* Two giant remote-controlled double-lock-up garages with high clearance and a single lock-up garage
Council: $2,743pa approx
Water: $684pa approx
* Awe-inspiring northeast panoramas sweep over the district to wide sweeping ocean blue horizons
* Elegant rendered contemporary façade, near level street access to a portico and an imposing double-height entrance foyer
* Every living and dining area opens via glass sliding doors to covered entertainers' terraces on all three floors
* All rooms are built on a grand scale and sit beneath high ceilings, the lower two floors have full brick internal walls
* Enormous formal living room with a banquet-size dining area, sweeping family and meals area at the rear
* Gourmet open plan granite and gas kitchen with a dishwasher, pantry and adjoining sitting/breakfast room
* Enormous ground floor snooker room with a huge wet bar, family/media room, TV room/office and a giant cellar/storeroom
* Palatial main bedroom with suite with a walk-in robe and spa ensuite, indulgent guest bedroom with an ensuite
* Three further king-size bedrooms with built-ins, five of the bedrooms reveal ocean views and open to the upper terrace
* Upstairs family room by the bedrooms, large home office, stylish contemporary bathroom, family-size laundry
* Near-level northeast lawn framed by manicured privacy hedges, the pool has a spa and is set up for solar heating
* Timber and engineered timber flooring, ducted air-con and vacuum systems, ceiling fans, gas outlets and back-to-base security
* The terraces have extra-large entertaining areas and capture the cooling northeast summer breezes
* Great community with excellent sporting clubs, in the Beacon Hill Public School and Forest High School catchment areas
* Two giant remote-controlled double-lock-up garages with high clearance and a single lock-up garage
Council: $2,743pa approx
Water: $684pa approx
gallery
























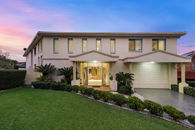

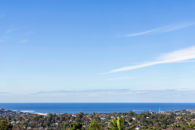
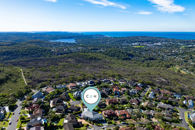
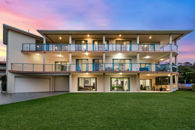
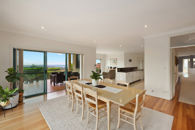
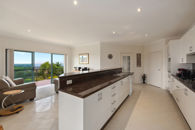
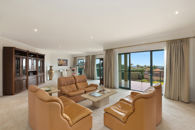
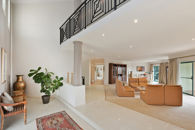
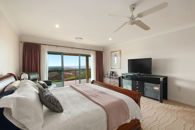
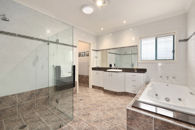
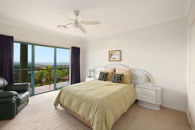
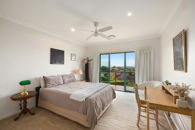
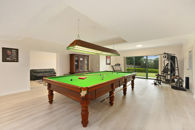
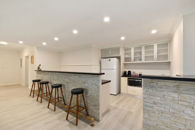
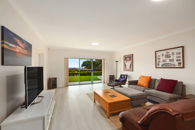
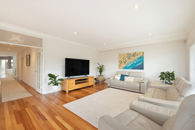
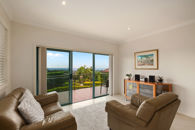
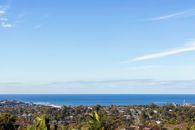
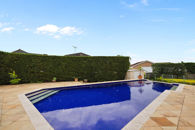
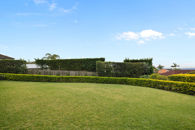
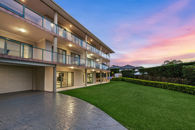
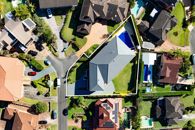
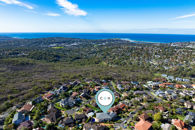
the location
LISTINGS
The perfect match
Discover the perfect real estate investment property or a dream house to call home. Our Northern Beaches property listings have something special waiting for you.
View more




