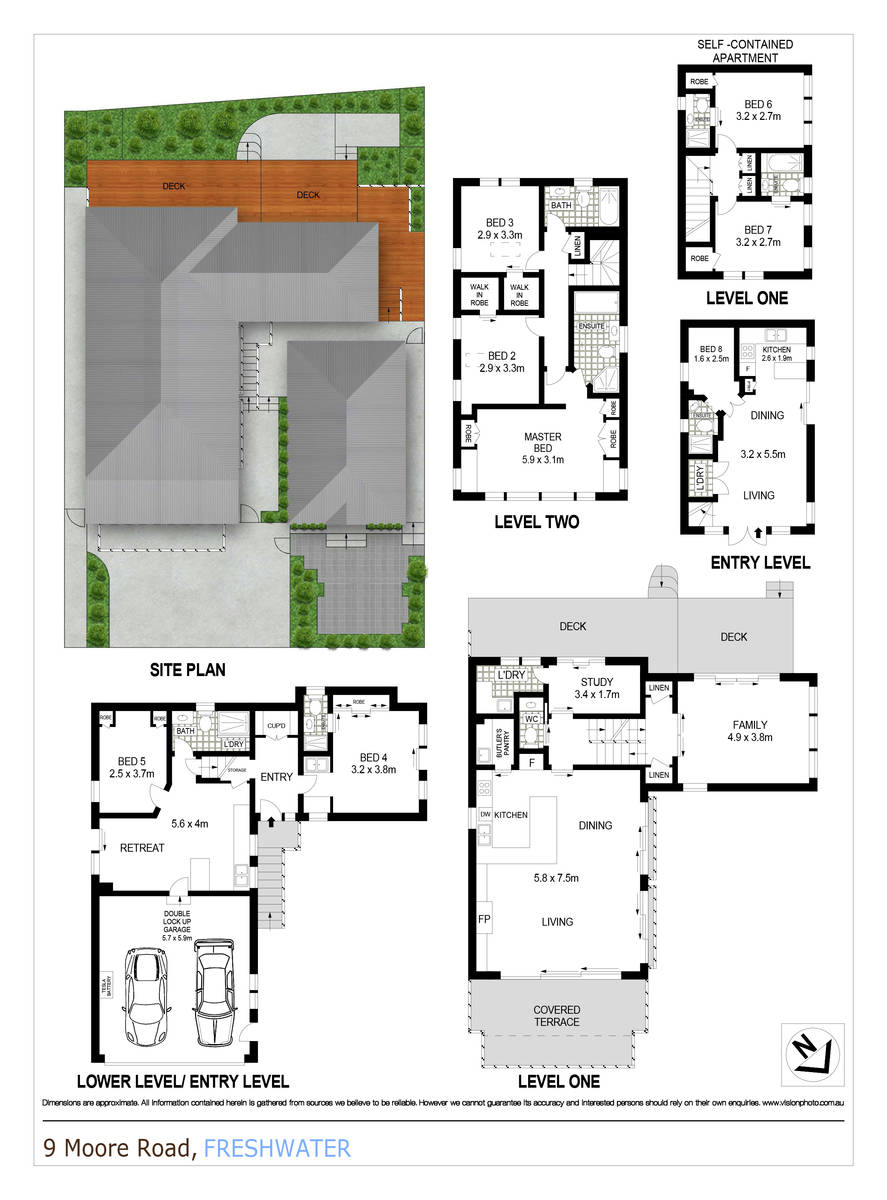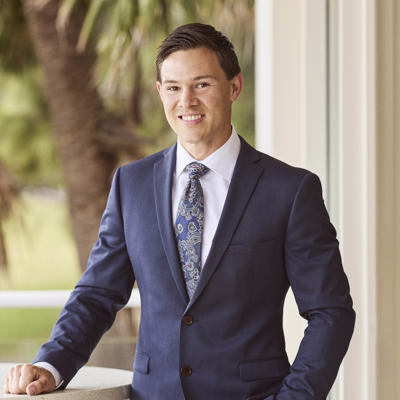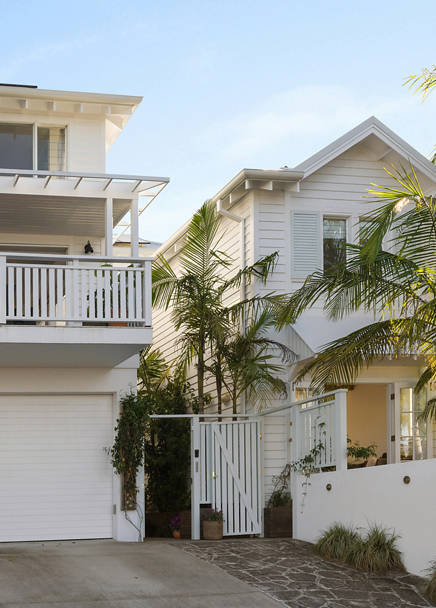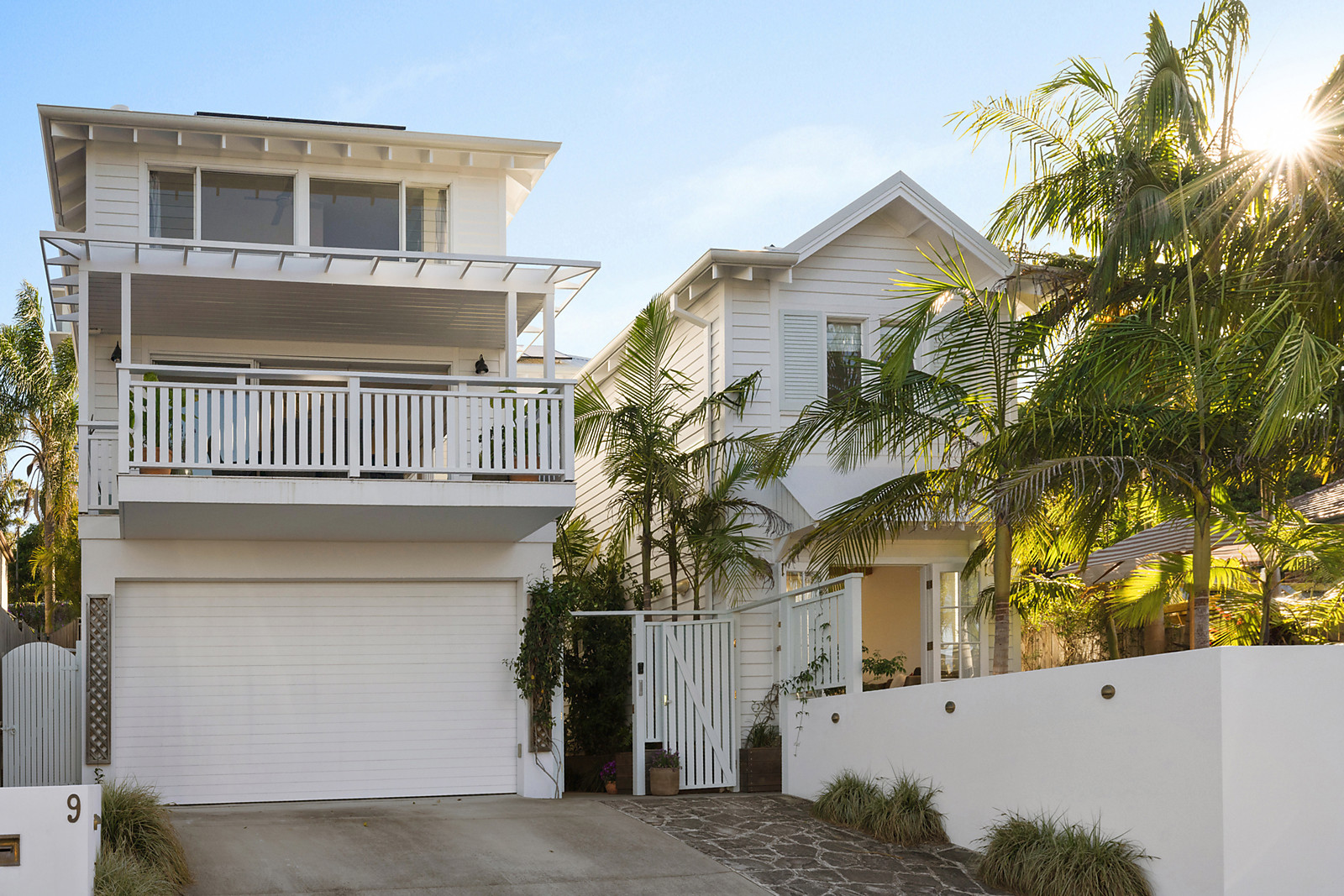
9 Moore Road, Freshwater
For Sale: Contact Agent
suburb
Freshwater
guide
For Sale: Contact Agent
bedrooms
8
bathrooms
7
parking
2
Designer beach house with granny flat
Nestled in the exclusive Freshwater Basin within footsteps of the cosmopolitan village and just a few minutes barefoot from the sand and surf, this exquisite family beach house comes complete with a separate three bedroom, three bathroom granny flat opening to a sun-drenched tropical courtyard. Designed from the ground up in 2018 for luxurious liveability, seamless versatility and spectacular entertaining, its exceptionally bright and airy interiors are brought to life with crisp white styling and a curated ensemble of select stone and timber finishes. Soaring across multiple split levels and flooded with natural light, it features a sweeping living and dining space with a wood-burning fireplace flowing to a sun-washed entertainers' terrace, a family room spilling to a private tropical rear deck and a third flexible space on the ground floor, perfect as a self-contained area for teenagers or guests. Placed amid private, easy-care tropical gardens with a northeast aspect and sweeping district vistas, it is only metres to Manly Wharf/city express buses, vibrant village eateries and Supermart IGA, and 400m to picturesque Freshwater Beach.
* The striking white panelled and fenced coastal façade is coloured by exotic palms and blossoming bougainvillea
* Keyless gated entry to a tranquil landscaped forecourt that steps up to an entrance foyer with storage cupboards
* Extensive glass embraced living and dining room with a Cheminees Phillipe slow combustion fireplace
* Glass stackers open to Juliet balconies and a sunlit limestone entertainers' terrace with leafy northeast vistas
* Deluxe open plan white Corian kitchen with induction and conventional cooktops, two ovens, dishwasher and walk-in pantry
* Family room flows to a private rear deck screened by tropical gardens, the home office opens to a tranquil lower deck
* Palatial main bedroom with high vaulted ceilings, built-in wardrobes, ensuite and sweeping northeast views
* Three further bedrooms with built-ins in the main residence, the guest bedroom has a kitchenette and sundeck
* Third flexible space on the ground floor with private access, perfect for guests or in-laws
* Ultra-chic white bathrooms with pennyround or limestone tiled heated flooring plus a powder room for guests, heated towel rails
* Engineered European oak herringbone flooring, timber panelled feature ceiling and wainscoting, heated flooring in abundance
* Solar roof panels, Tesla battery in the garage, louvered windows, ceiling fans and elegant chandelier light fittings
* The separate dual-level three bedroom guest cottage or granny flat is an entity in itself with private street access
* It includes a generous living and dining space flowing to a private north courtyard framed by tropical gardens
* Corian kitchen with induction cooking, three ensuites, travertine heated flooring
* 350m to the acclaimed Pilu Restaurant, four minute wander to Freshwater Beach and 25 minute walk to Manly's hub
* The kids around here go free range to Harbord Public School, and it's moments from high schools and St Luke's Grammar
* Remote-controlled lock-up garage with internal access and parking for two or more cars in the driveway
Council: $4,972pa approx
Water: $820pa approx
* The striking white panelled and fenced coastal façade is coloured by exotic palms and blossoming bougainvillea
* Keyless gated entry to a tranquil landscaped forecourt that steps up to an entrance foyer with storage cupboards
* Extensive glass embraced living and dining room with a Cheminees Phillipe slow combustion fireplace
* Glass stackers open to Juliet balconies and a sunlit limestone entertainers' terrace with leafy northeast vistas
* Deluxe open plan white Corian kitchen with induction and conventional cooktops, two ovens, dishwasher and walk-in pantry
* Family room flows to a private rear deck screened by tropical gardens, the home office opens to a tranquil lower deck
* Palatial main bedroom with high vaulted ceilings, built-in wardrobes, ensuite and sweeping northeast views
* Three further bedrooms with built-ins in the main residence, the guest bedroom has a kitchenette and sundeck
* Third flexible space on the ground floor with private access, perfect for guests or in-laws
* Ultra-chic white bathrooms with pennyround or limestone tiled heated flooring plus a powder room for guests, heated towel rails
* Engineered European oak herringbone flooring, timber panelled feature ceiling and wainscoting, heated flooring in abundance
* Solar roof panels, Tesla battery in the garage, louvered windows, ceiling fans and elegant chandelier light fittings
* The separate dual-level three bedroom guest cottage or granny flat is an entity in itself with private street access
* It includes a generous living and dining space flowing to a private north courtyard framed by tropical gardens
* Corian kitchen with induction cooking, three ensuites, travertine heated flooring
* 350m to the acclaimed Pilu Restaurant, four minute wander to Freshwater Beach and 25 minute walk to Manly's hub
* The kids around here go free range to Harbord Public School, and it's moments from high schools and St Luke's Grammar
* Remote-controlled lock-up garage with internal access and parking for two or more cars in the driveway
Council: $4,972pa approx
Water: $820pa approx
gallery


















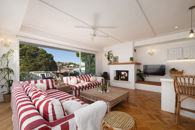
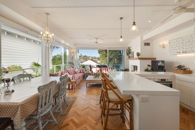
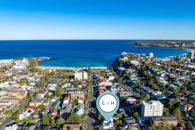
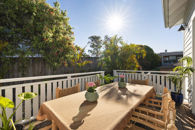
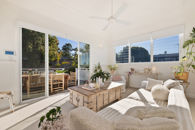
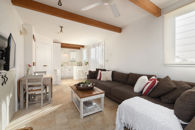
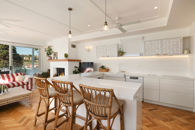
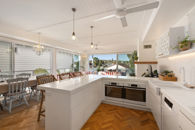
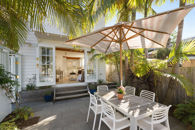
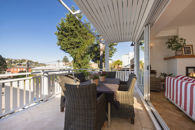
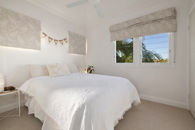
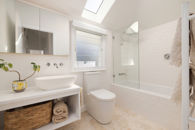
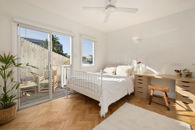
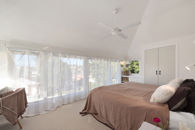
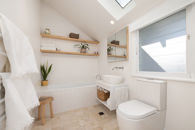
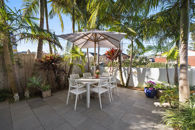
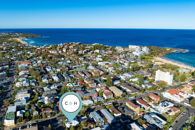
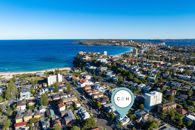
the location
LISTINGS
The perfect match
Discover the perfect real estate investment property or a dream house to call home. Our Northern Beaches property listings have something special waiting for you.
View more



