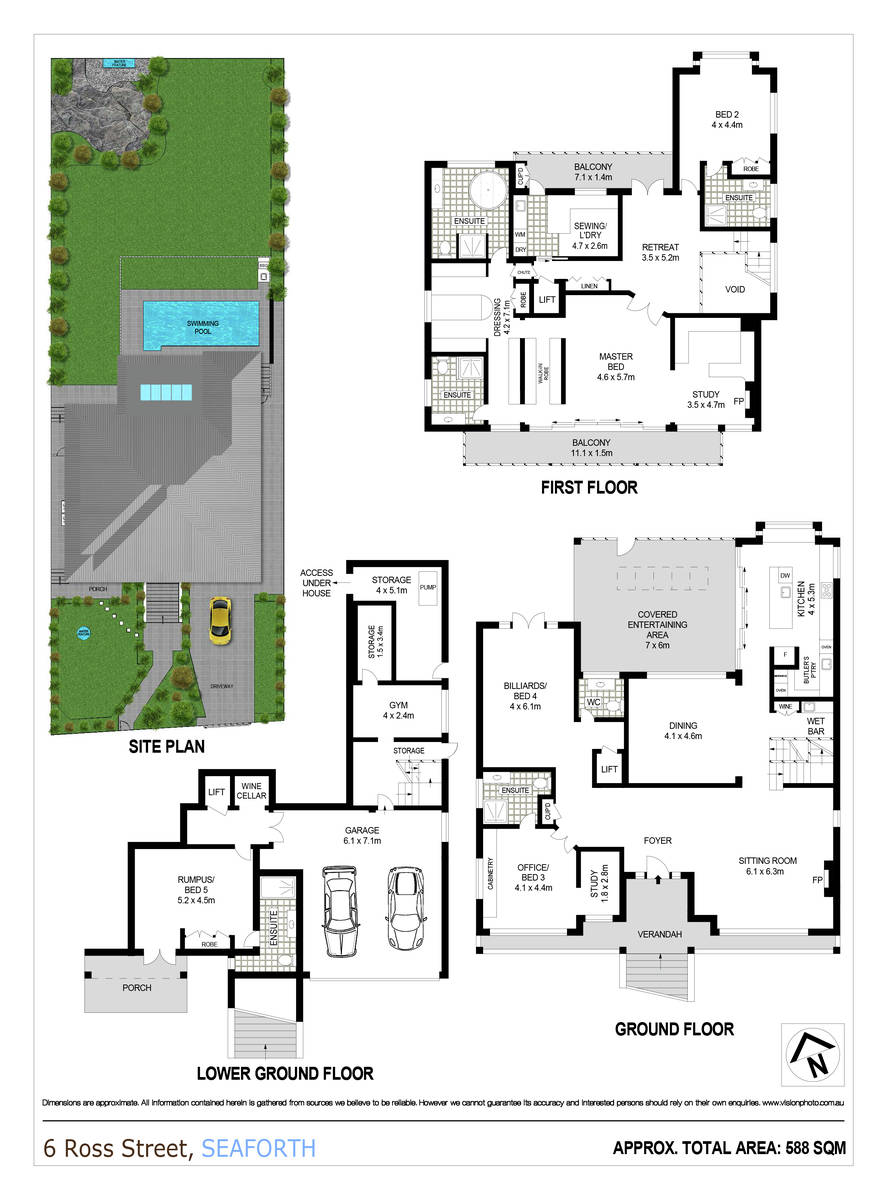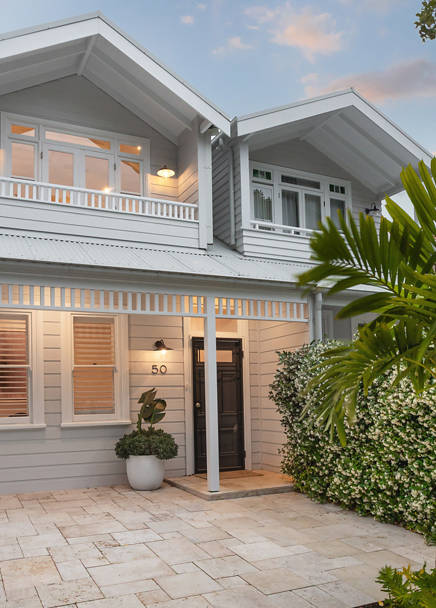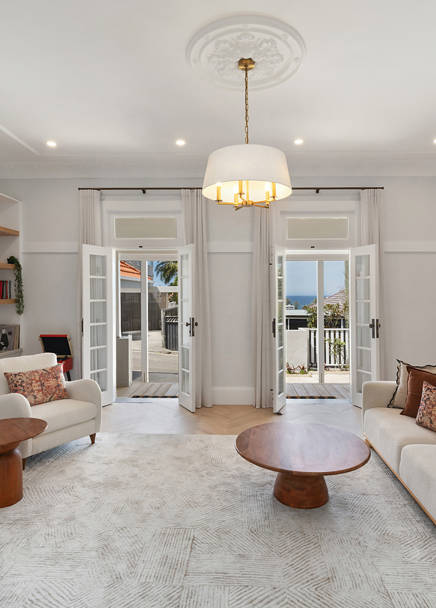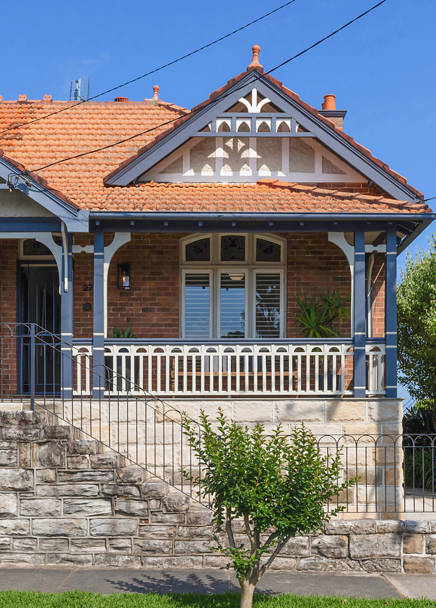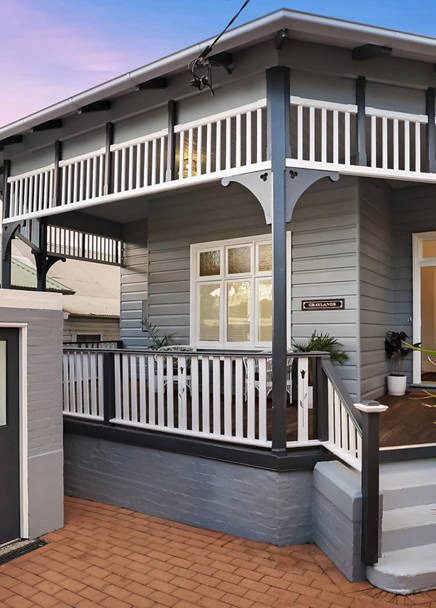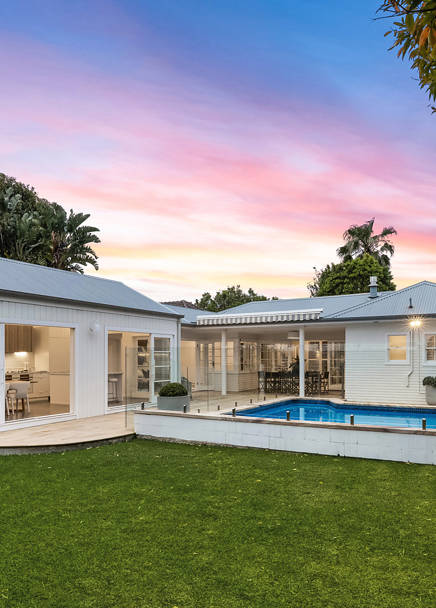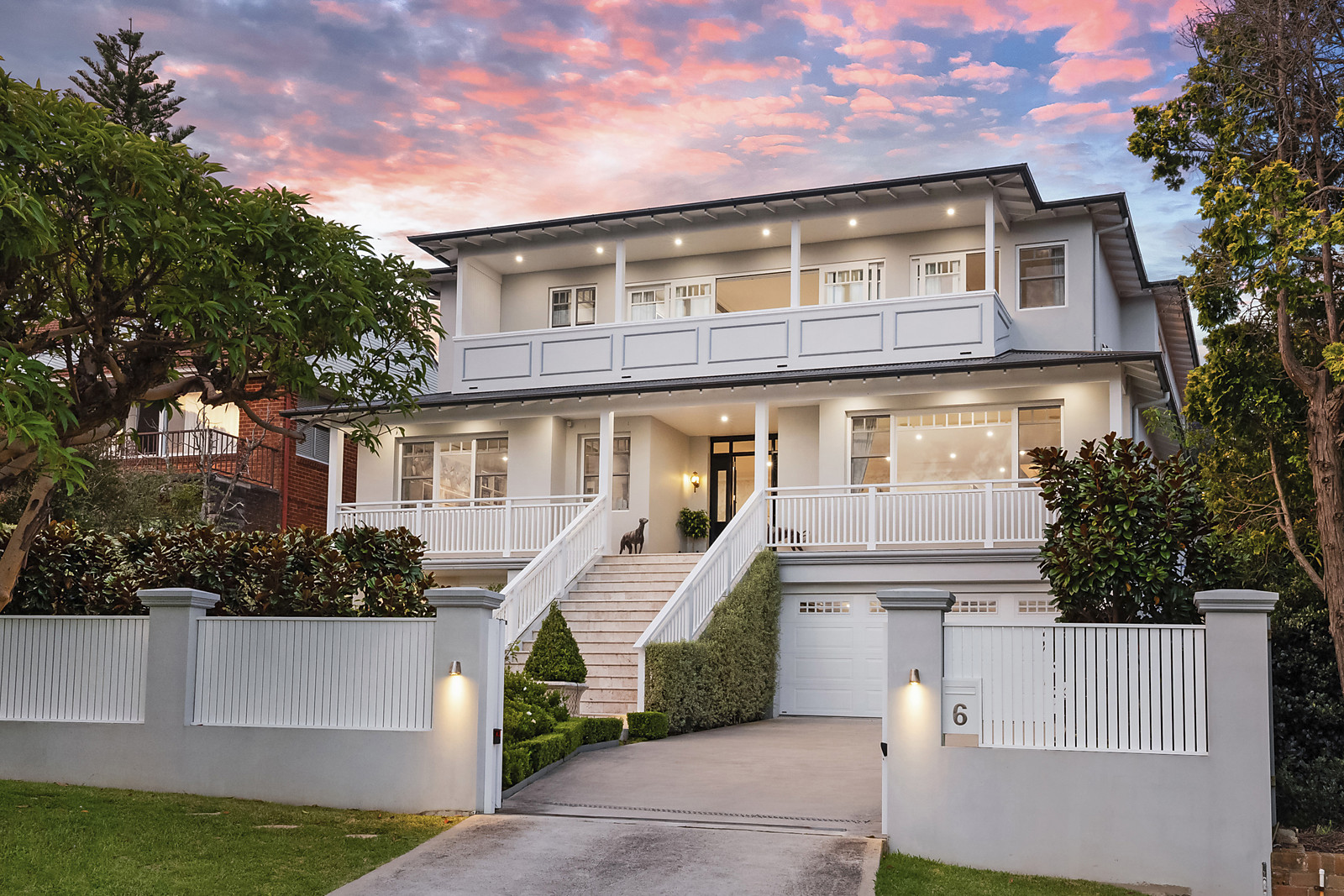
6 Ross Street, Seaforth
Auction
suburb
Seaforth
guide
Auction
bedrooms
4
bathrooms
5
parking
2
Timeless distinction and class
Exuding a sense of distinction and class, this exemplary tri-level residence is a showcase of sophistication and grandeur, set to a majestic backdrop that sweeps to the city's iconic skyline. Set in an exclusive enclave with a private north rear aspect and lift access to all three floors, it features sumptuous living zones that flow north to private alfresco entertaining set amidst sun-drenched landscaped gardens, plus an incredible master retreat, a luxurious home office, and a games room. Every flawless detail has been meticulously considered to ensure luxurious liveability, with exquisite bespoke interior styling paired with natural stone and timber finishes and up-to-the-minute technology. Tucked away in an exclusive street that lies at the doorstep of the village, this premium location offers tranquillity and convenience, just steps from bustling cafes, boutique shops and express bus services to Manly and the city, whilst esteemed schools and other useful amenities are also close by.
* 1,145sqm block, residence is set 30 metres back from the road, quiet & private
* A striking façade sets a meticulous standard of presentation that flows throughout
* Tri-level floorplan with three-person lift for effortless access between floors
* Exquisite lounge room with gas fire and views that stretch to the CBD skyline
* Sophisticated stone-topped kitchen with window seat and butler's pantry
* Bora and Miele appliances, coffee machine, Billi sparkling/chilled/boiling tap
* Effortless flow to travertine-tiled entertainer's terrace with sub-floor heating
* Motorised blinds around the terrace create a comfortable space even in winter
* Gas-heated saltwater pool set amidst landscaped gardens, auto-irrigation
* Games room opens to backyard, luxe home office with adjoining bathroom
* Luxe master retreat with enormous dressing room, sitting room, two en-suites
* Second and third bedrooms with en-suite bathrooms and built-in wardrobes
* All bathrooms with elegant modern finishes, marble accents and heated floors
* Exquisite styling with bespoke European wallpaper, American Oak floorboards
* Jetmaster gas fires in living and upstairs master, painted oak doors & windows
* Motorised curtains in living & upstairs bedrooms, motorised blinds throughout
* Sonos system with five amps, large laundry room/hobby room opens to balcony
* Arlo video surveillance system, high-quality bespoke joinery throughout
* 340-bottle wine fridge alongside kitchen, 200-bottle basement wine cellar & fridge
* Ducted air-conditioning, internal access to double lock-up garage with auto door
Council: $4,723PA approx.
Water: $688PA approx.
* 1,145sqm block, residence is set 30 metres back from the road, quiet & private
* A striking façade sets a meticulous standard of presentation that flows throughout
* Tri-level floorplan with three-person lift for effortless access between floors
* Exquisite lounge room with gas fire and views that stretch to the CBD skyline
* Sophisticated stone-topped kitchen with window seat and butler's pantry
* Bora and Miele appliances, coffee machine, Billi sparkling/chilled/boiling tap
* Effortless flow to travertine-tiled entertainer's terrace with sub-floor heating
* Motorised blinds around the terrace create a comfortable space even in winter
* Gas-heated saltwater pool set amidst landscaped gardens, auto-irrigation
* Games room opens to backyard, luxe home office with adjoining bathroom
* Luxe master retreat with enormous dressing room, sitting room, two en-suites
* Second and third bedrooms with en-suite bathrooms and built-in wardrobes
* All bathrooms with elegant modern finishes, marble accents and heated floors
* Exquisite styling with bespoke European wallpaper, American Oak floorboards
* Jetmaster gas fires in living and upstairs master, painted oak doors & windows
* Motorised curtains in living & upstairs bedrooms, motorised blinds throughout
* Sonos system with five amps, large laundry room/hobby room opens to balcony
* Arlo video surveillance system, high-quality bespoke joinery throughout
* 340-bottle wine fridge alongside kitchen, 200-bottle basement wine cellar & fridge
* Ducted air-conditioning, internal access to double lock-up garage with auto door
Council: $4,723PA approx.
Water: $688PA approx.
gallery
























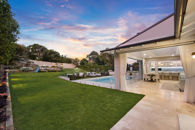
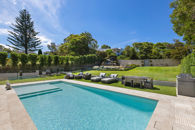
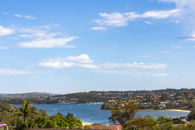
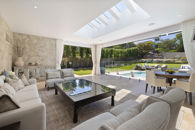
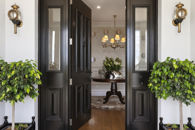
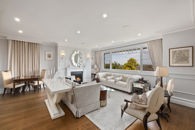
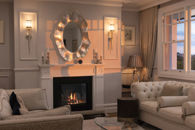
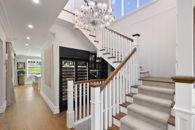
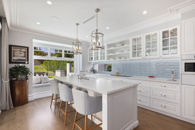
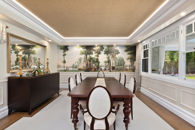
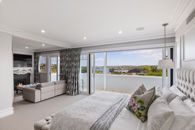
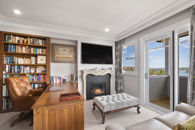
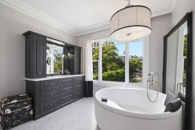
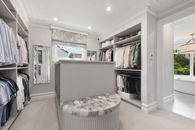
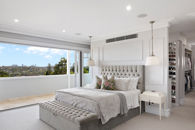
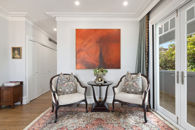
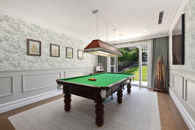
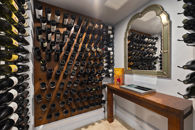
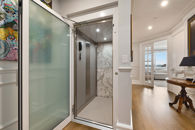
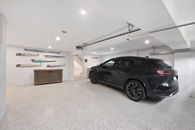
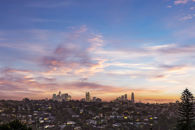
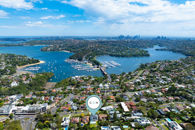
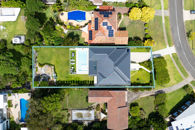
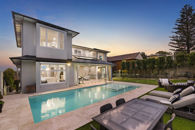
the location
RESULTS THAT SHINE
LISTINGS
Are you selling your house on the Northern Beaches? Clarke & Humel has everything you need to know about the market. Here you will find details on the latest houses sold on the Northern Beaches, giving you the insight you need to get the best from your sale.



