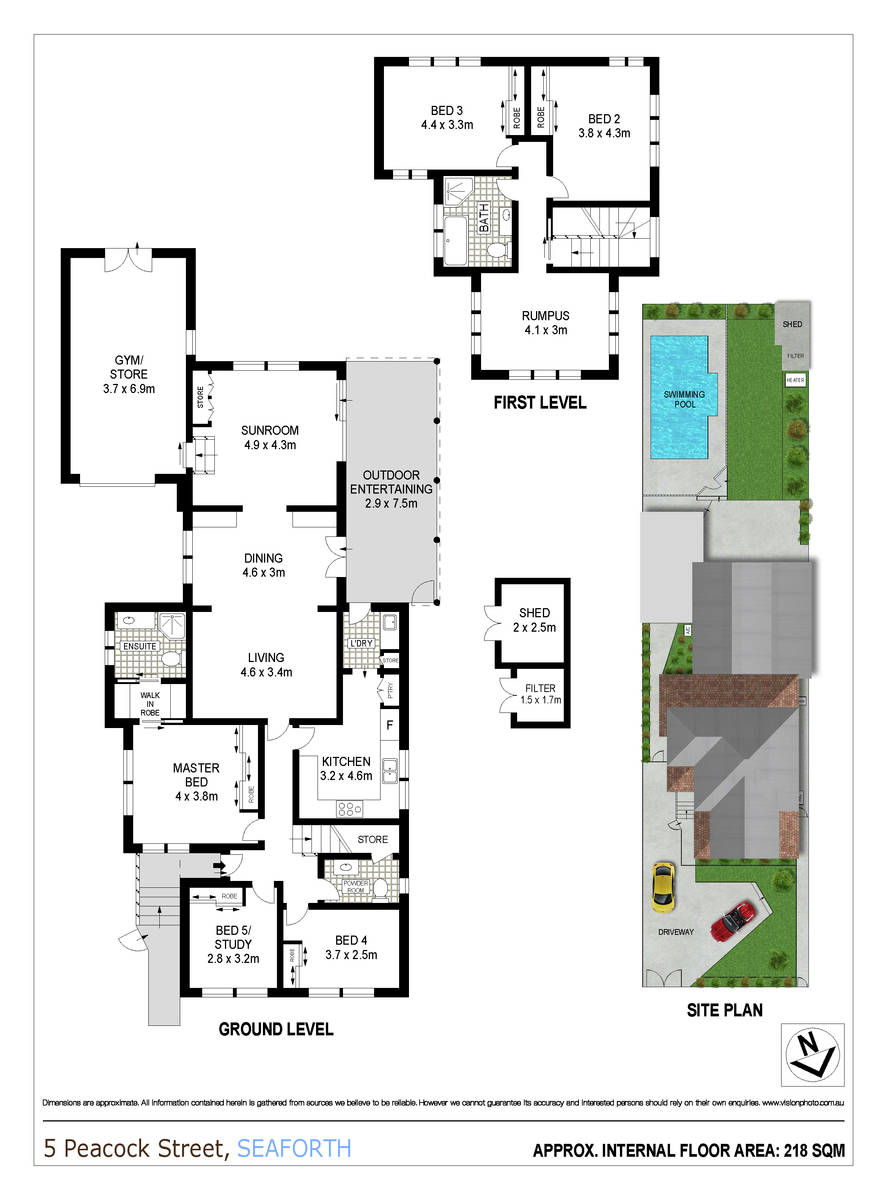5 Peacock Street, Seaforth
suburb
Seaforth
guide
Auction
bedrooms
5
bathrooms
2
parking
3














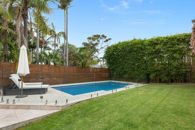
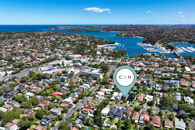
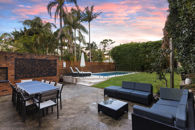
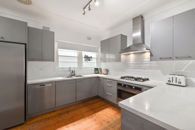
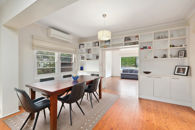
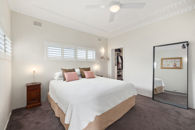
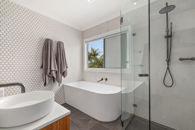
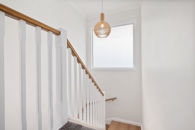
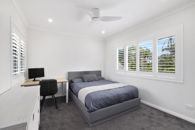


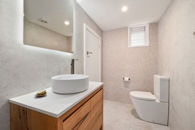
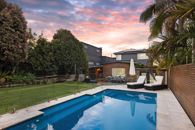
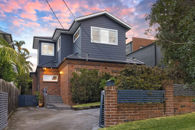
Relaxed family entertainer
Exceptional space, considered enhancements and easy poolside entertaining unite in this impressive dual level home to provide a relaxed and effortlessly liveable family haven. Elevated on its north facing, 582sqm block, it enjoys a premier village-side address that increases the desirability. Multiple living zones provide plenty of space for daily life opening to expansive terraces and the pool. An upper level was added a few years ago, creating a great breakaway area for the kids. Enjoy the enviable setting just metres to Seaforth Public School, the bus, local shops and dining.
* Positioned on a quiet street, fenced and gated exteriors, extended original full brick home
* High ceilings, spacious open plan living and dining room with built-in cabinetry and book shelving
* Adjoining large family room, space for a study area, sliders open to the covered alfresco terrace
* Expansive uncovered rear terraces rest beside the designer heated pool with travertine surrounds
* Poolside terrace, spacious level lawn areas perfect for kids and pets to play on, garden and pool sheds
* Contemporary stone topped gas kitchen fitted with European appliances, adjoining laundry room
* Three lower level bedrooms all with robes including a ground level master with BIR, WIR and an ensuite
* Superb upper level with a teenage retreat, two queen-sized bedrooms with robes and a district outlook
* Contemporary bathrooms, powder room, multi-purpose space or gym, a/c, solar panels, gated parking
* 230m to bus services including express to the city, 300m to Seaforth Public, 450m to the village
Council: $2,722 PA approx
Water: $676 PA approx
* Positioned on a quiet street, fenced and gated exteriors, extended original full brick home
* High ceilings, spacious open plan living and dining room with built-in cabinetry and book shelving
* Adjoining large family room, space for a study area, sliders open to the covered alfresco terrace
* Expansive uncovered rear terraces rest beside the designer heated pool with travertine surrounds
* Poolside terrace, spacious level lawn areas perfect for kids and pets to play on, garden and pool sheds
* Contemporary stone topped gas kitchen fitted with European appliances, adjoining laundry room
* Three lower level bedrooms all with robes including a ground level master with BIR, WIR and an ensuite
* Superb upper level with a teenage retreat, two queen-sized bedrooms with robes and a district outlook
* Contemporary bathrooms, powder room, multi-purpose space or gym, a/c, solar panels, gated parking
* 230m to bus services including express to the city, 300m to Seaforth Public, 450m to the village
Council: $2,722 PA approx
Water: $676 PA approx
the location
RESULTS THAT SHINE
LISTINGS
Are you selling your house on the Northern Beaches? Clarke & Humel has everything you need to know about the market. Here you will find details on the latest houses sold on the Northern Beaches, giving you the insight you need to get the best from your sale.


