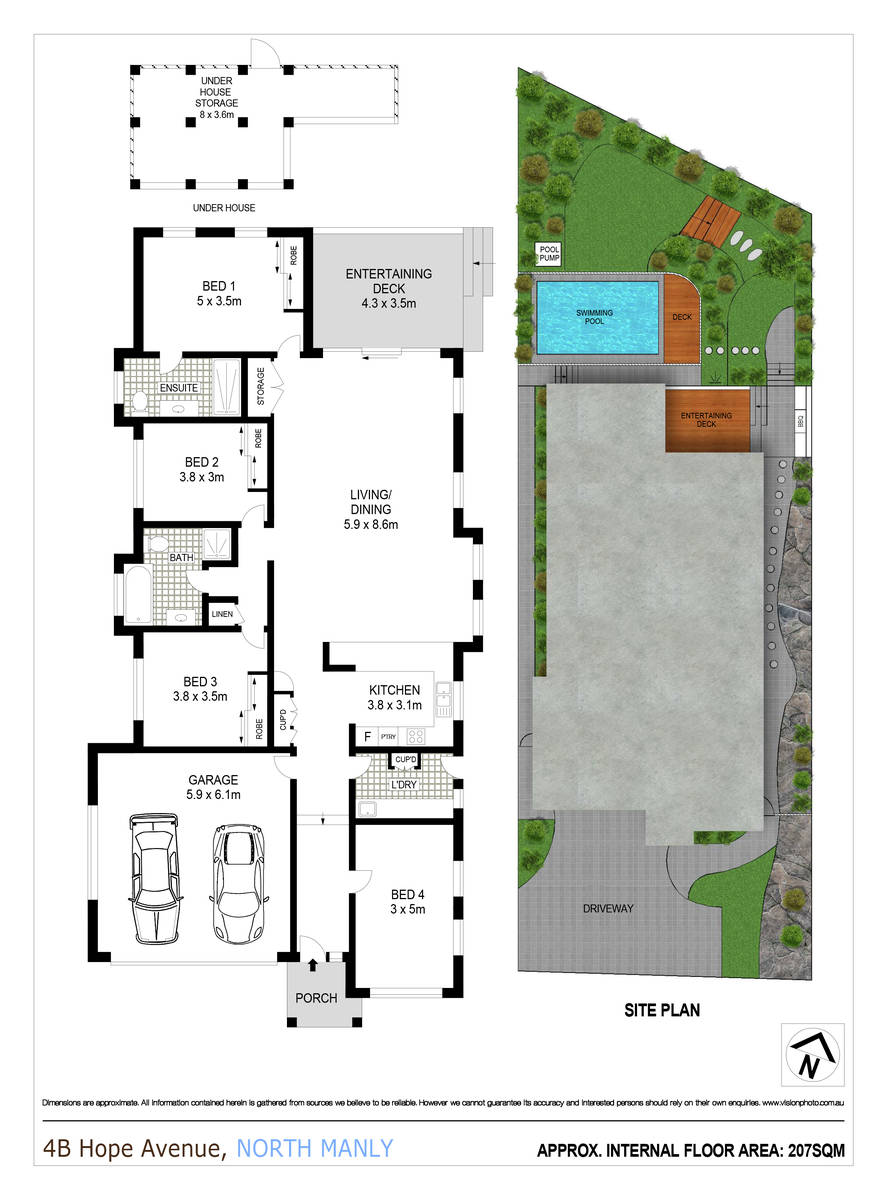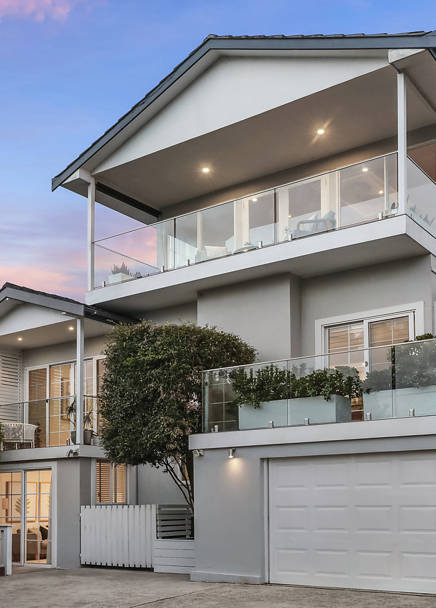4B Hope Avenue, North Manly
suburb
North Manly
guide
Auction
bedrooms
4
bathrooms
2
parking
2























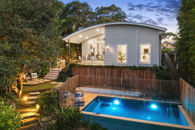
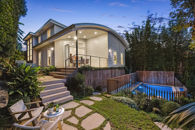
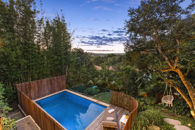
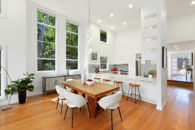
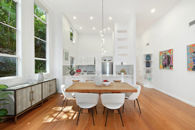
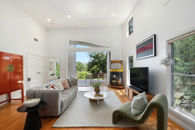
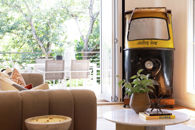
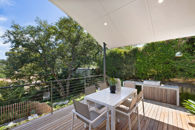
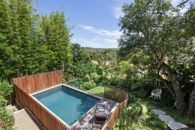
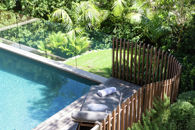
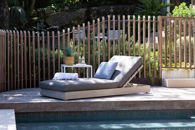
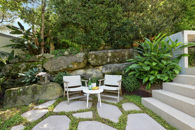
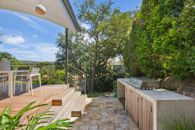
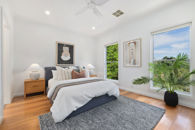
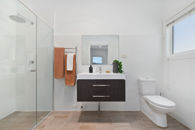
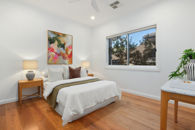
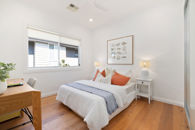
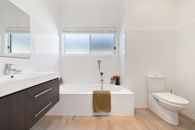

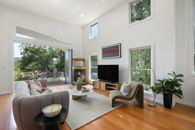
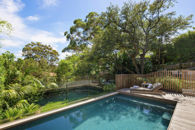
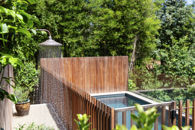
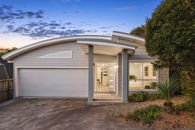
Resort-like contemporary hideaway
A celebration of relaxed coastal luxury, serene tranquillity and spectacular indoor/outdoor entertaining, this streamlined family residence is architect-designed to optimise a sun-drenched northeast setting and sublime far-reaching district vistas. Spread across one bright and breezy level with leafy outlooks at every turn, it centres around a sweeping living and dining with towering 4.5 metres ceilings flowing effortlessly to a covered rear entertainers' deck with northerly views. Placed on 661.5sqm of exquisitely landscaped gardens with a sparkling heated pool, its private leafy setting is footsteps from parks and playing fields, a seven minute stroll to Warringah Mall and B-line city buses and moments from a selection beaches.
* Discretely hidden away at the end of a private driveway on a private plateau above the street
* Streamlined open floor contemporary design aesthetics and sleek finishes create a carefree coastal ambience
* Nicely elevated to capture far-reaching leafy views at the rear as well as the soothing summer breezes
* Sweeping light-filled living and dining space with stacked glass sliders framing tranquil views and opening to the deck
* Covered entertainers' deck with leafy northerly vistas and a sandstone-paved courtyard with a concrete bar and barbecue
* Gleaming open plan CaesarStone kitchen with gas cooktop and a stainless steel Bosch dishwasher
* Spacious bedrooms, three have sleek opaque glass built-ins, sizable fourth bedroom or home office
* The main bedroom has an ensuite with heated flooring and enjoys leafy northerly vistas
* Ultra-modern bathrooms with heated towel rails, wide blackbutt floorboards, ducted air con, gas outlet and LED downlights
* Two private near-level lawn areas screened by landscaped tropical gardens, sandstone walls and natural rock features
* A sundeck surrounds a tranquil heated pool at the rear of the garden with a hot/cold outdoor shower
* Easy near-level bicycle ride to Queenscliff and Manly Beach, only minutes to Freshwater Village, schools and beaches
* Oversized double lock-up garage with internal access, handy internal storage plus a large underhouse storeroom
Council: $2,629pa approx
Water: $676pa approx
* Discretely hidden away at the end of a private driveway on a private plateau above the street
* Streamlined open floor contemporary design aesthetics and sleek finishes create a carefree coastal ambience
* Nicely elevated to capture far-reaching leafy views at the rear as well as the soothing summer breezes
* Sweeping light-filled living and dining space with stacked glass sliders framing tranquil views and opening to the deck
* Covered entertainers' deck with leafy northerly vistas and a sandstone-paved courtyard with a concrete bar and barbecue
* Gleaming open plan CaesarStone kitchen with gas cooktop and a stainless steel Bosch dishwasher
* Spacious bedrooms, three have sleek opaque glass built-ins, sizable fourth bedroom or home office
* The main bedroom has an ensuite with heated flooring and enjoys leafy northerly vistas
* Ultra-modern bathrooms with heated towel rails, wide blackbutt floorboards, ducted air con, gas outlet and LED downlights
* Two private near-level lawn areas screened by landscaped tropical gardens, sandstone walls and natural rock features
* A sundeck surrounds a tranquil heated pool at the rear of the garden with a hot/cold outdoor shower
* Easy near-level bicycle ride to Queenscliff and Manly Beach, only minutes to Freshwater Village, schools and beaches
* Oversized double lock-up garage with internal access, handy internal storage plus a large underhouse storeroom
Council: $2,629pa approx
Water: $676pa approx
the location
RESULTS THAT SHINE
LISTINGS
Are you selling your house on the Northern Beaches? Clarke & Humel has everything you need to know about the market. Here you will find details on the latest houses sold on the Northern Beaches, giving you the insight you need to get the best from your sale.


