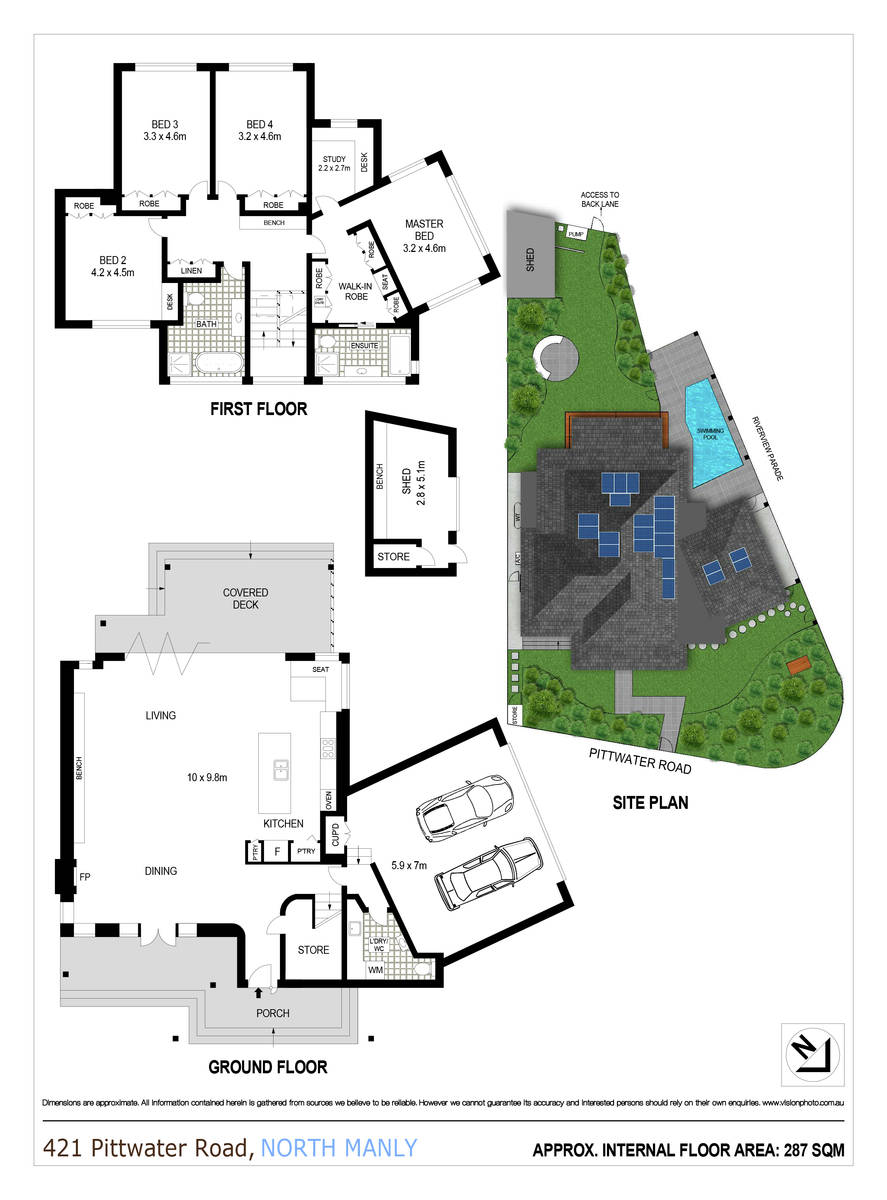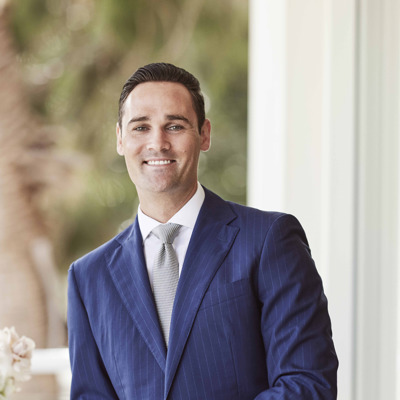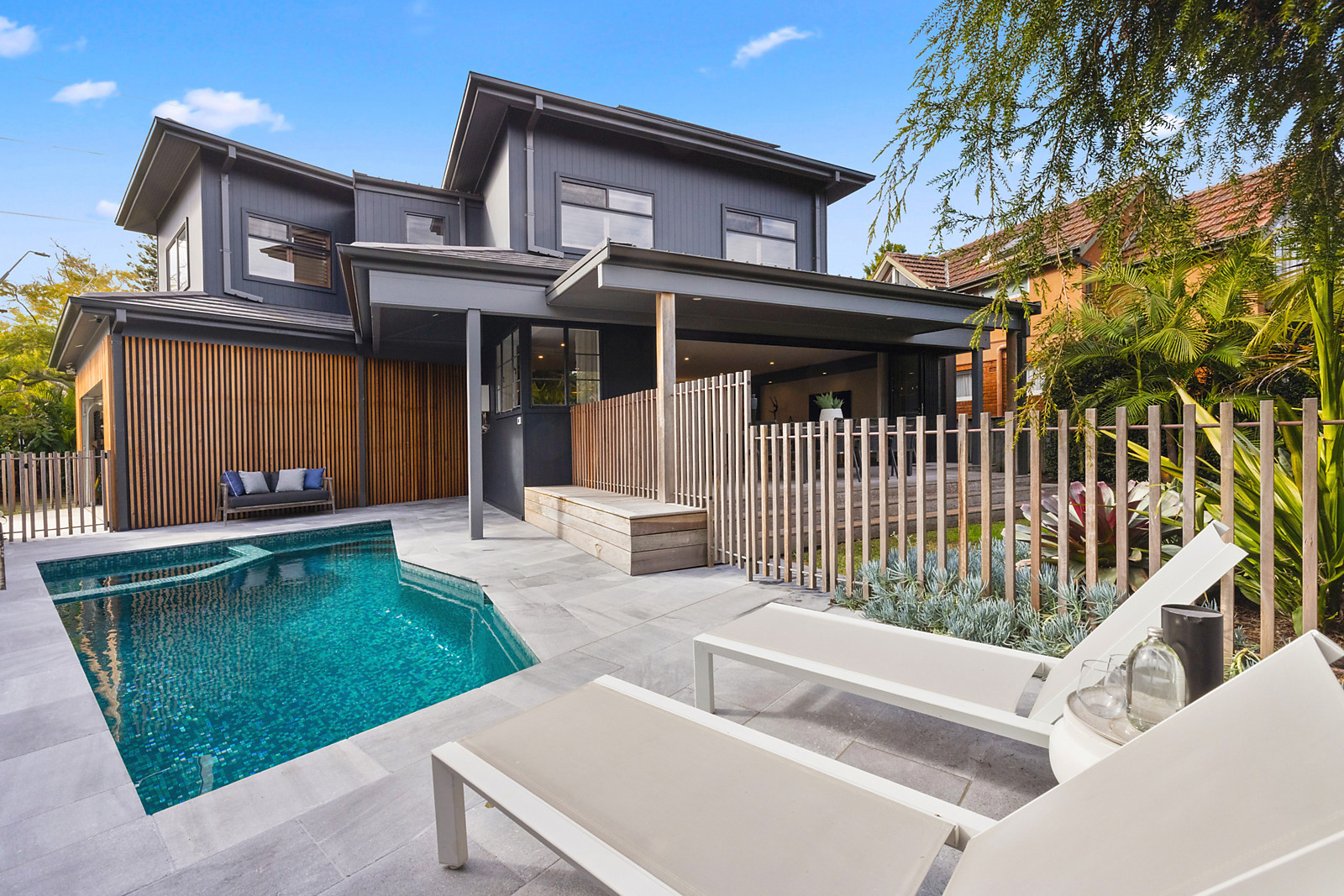
421 Pittwater Road, North Manly
Auction: Guide $4,000,000
suburb
North Manly
guide
Auction: Guide $4,000,000
bedrooms
4
bathrooms
2
parking
2
Resort-inspired designer lifestyle
A vision of architectural finesse and luxury, this exquisite dual-level residence has been meticulously crafted to deliver the pinnacle of contemporary coastal living and seamless indoor/outdoor entertaining. Designed with earthy timbers and natural stone, it showcases an expansive open-plan living and dining domain anchored by a premium stone island kitchen, flowing effortlessly to a covered rear entertaining deck and a sun-kissed front verandah. Every detail has been considered-from the opulent parents' retreat with a custom home office, to the chic bathrooms with underfloor heating, solar panels and Tesla battery. Enclosed in a private corner setting, the home is framed by lush tropical gardens, near-level lawns, and a sparkling heated pool, creating a private safe-haven for family life or entertaining. Perfectly positioned just footsteps from city and Manly-bound buses, Nolan Reserve, and Goody's Food, this stunning residence is also within easy reach of Freshwater Village, Queenscliff Beach, and all the lifestyle attractions of Manly.
* Architect-designed and built from the ground up in 2021, 643sqm parcel of fully enclosed, near-level land on two titles
* Gated access via Pittwater Rd or Riverview Pde, the entrance hall adjoins a giant storeroom with coat hooks
* Enormous living space with a dining area, timber burning fireplace and wide glass bi-fold doors opening to the rear deck
* Glass French doors open to the covered front verandah, private walled lawn and gardens washed in northeast sunlight
* Rugged concrete stone island kitchen, Ilve gas stove, Siemens combi-steam oven, Miele dishwasher and a bar fridge
* Upstairs landing with timber display shelving/cabinetry, linen cupboard and four king-size bedrooms with built-ins
* The main includes a home office with a fitted timber desk, a walk-in robe with sensor lighting and a deluxe ensuite
* Ultra-chic bathrooms with separate shower/bathtubs, stone/timber vanities and heated underflooring
* A separate internal laundry/mud room with a powder room is also accessible internally from the residence
* High ceilings, louvred windows, solar roof panels, Tesla battery, vehicle charger, ducted air-con and a Swan video doorbell
* Stacked slate and timber boundary walls, near level rear lawn, terrace/firepit area with seating, garden shed
* Heated pool/spa with a sunny terrace, beautifully landscaped tropical gardens and private child-safe front lawn
* The Warringah Mall/Palm Beach bus is at the door, three minute stroll to Manly Wharf and city express buses
* Easy level bicycle ride to schools, tennis courts, Harris Farm Manly Aquatic Centre, Manly Wharf and beaches
* Generous parking for two vehicles with electronic security gate, handy side access from Riverview Pde
Council: $3,049pa approx.
Water: $691pa approx.
* Architect-designed and built from the ground up in 2021, 643sqm parcel of fully enclosed, near-level land on two titles
* Gated access via Pittwater Rd or Riverview Pde, the entrance hall adjoins a giant storeroom with coat hooks
* Enormous living space with a dining area, timber burning fireplace and wide glass bi-fold doors opening to the rear deck
* Glass French doors open to the covered front verandah, private walled lawn and gardens washed in northeast sunlight
* Rugged concrete stone island kitchen, Ilve gas stove, Siemens combi-steam oven, Miele dishwasher and a bar fridge
* Upstairs landing with timber display shelving/cabinetry, linen cupboard and four king-size bedrooms with built-ins
* The main includes a home office with a fitted timber desk, a walk-in robe with sensor lighting and a deluxe ensuite
* Ultra-chic bathrooms with separate shower/bathtubs, stone/timber vanities and heated underflooring
* A separate internal laundry/mud room with a powder room is also accessible internally from the residence
* High ceilings, louvred windows, solar roof panels, Tesla battery, vehicle charger, ducted air-con and a Swan video doorbell
* Stacked slate and timber boundary walls, near level rear lawn, terrace/firepit area with seating, garden shed
* Heated pool/spa with a sunny terrace, beautifully landscaped tropical gardens and private child-safe front lawn
* The Warringah Mall/Palm Beach bus is at the door, three minute stroll to Manly Wharf and city express buses
* Easy level bicycle ride to schools, tennis courts, Harris Farm Manly Aquatic Centre, Manly Wharf and beaches
* Generous parking for two vehicles with electronic security gate, handy side access from Riverview Pde
Council: $3,049pa approx.
Water: $691pa approx.
Auction Time
Sat 13 September
11:15
Sat 13 September
11:15
Next Inspection
Wed 27 August
12:00 - 12:30pm
Wed 27 August
12:00 - 12:30pm
Future Inspection
Sat 30 August
11:15 - 11:45am
Sat 30 August
11:15 - 11:45am
contact agent
gallery




















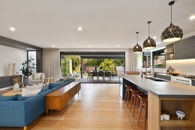
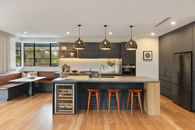
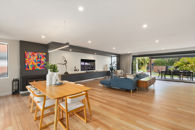
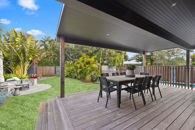
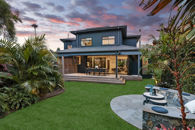
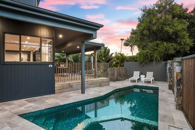
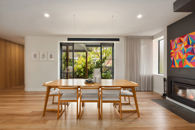
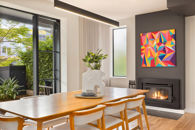
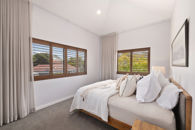
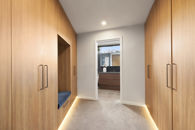
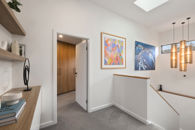
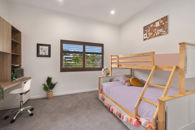
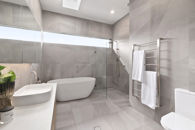
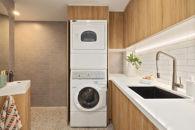
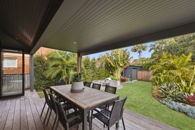
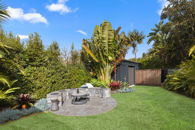
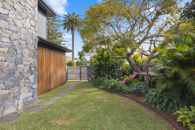
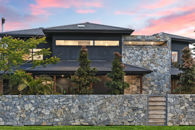
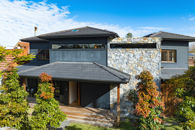
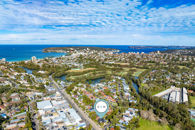
the location
LISTINGS
The perfect match
Discover the perfect real estate investment property or a dream house to call home. Our Northern Beaches property listings have something special waiting for you.
View more



