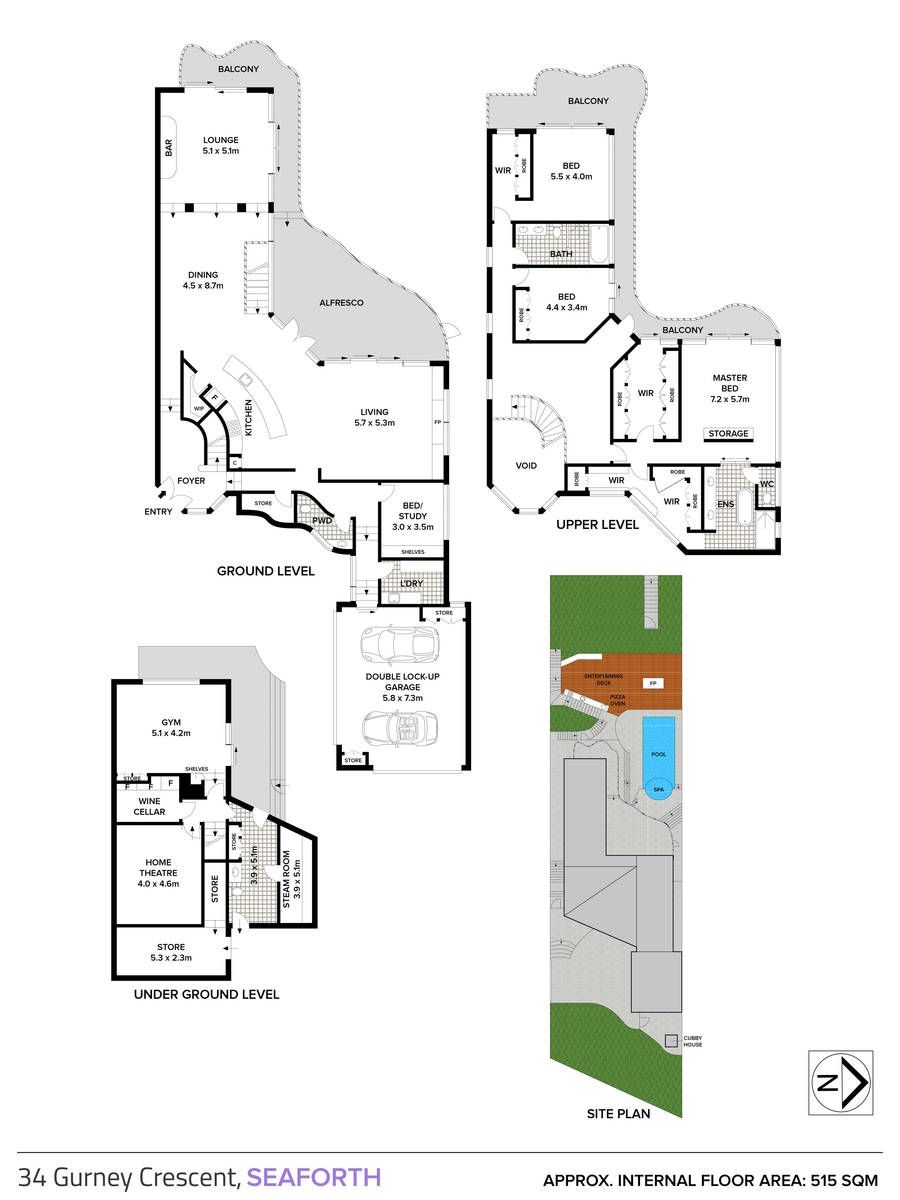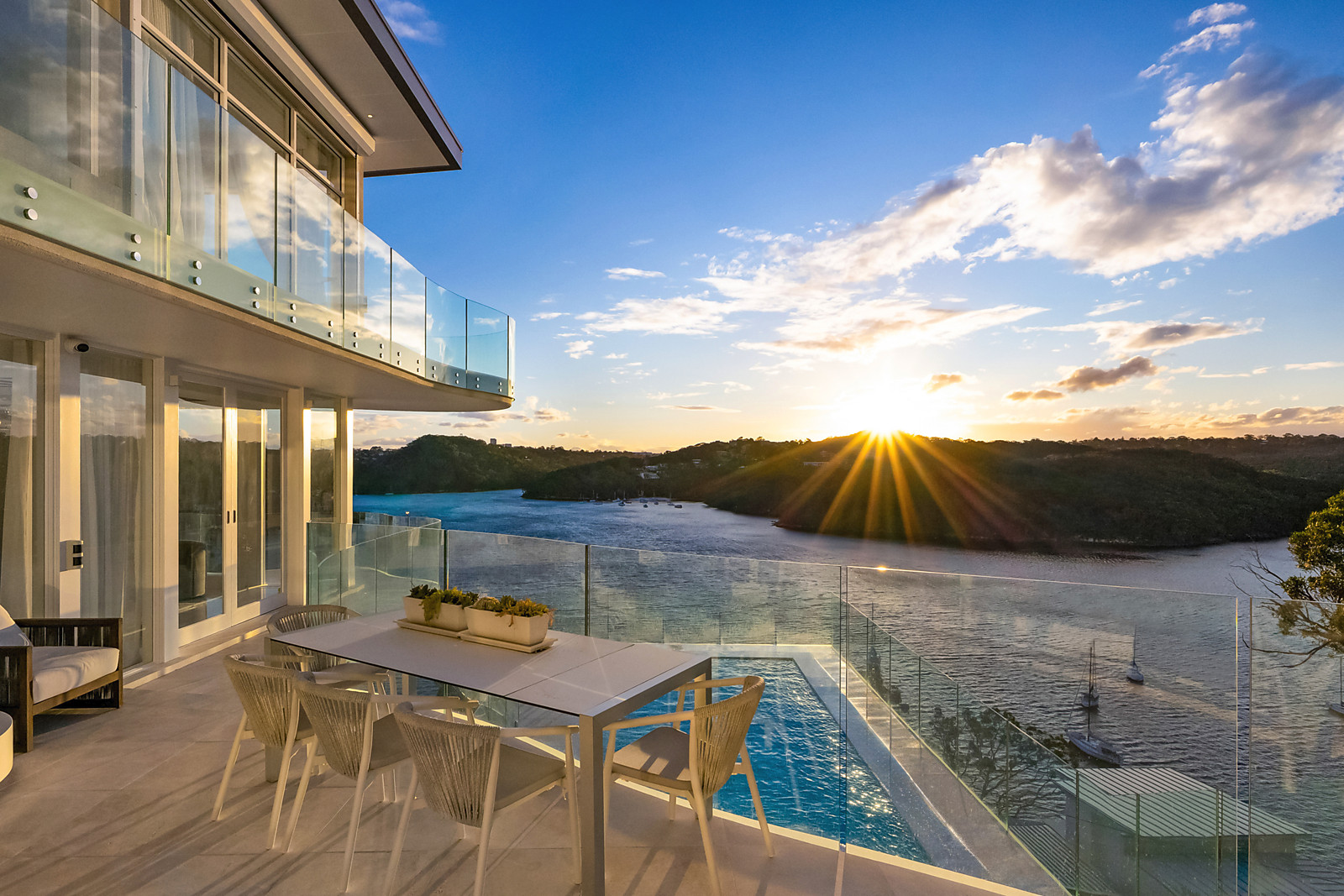
34 Gurney Crescent, Seaforth
Auction - view by appointment
suburb
Seaforth
guide
Auction - view by appointment
bedrooms
5
bathrooms
4
parking
2
Harbourview indulgence
A home and setting of incomparable beauty, this remarkable residence has been artfully designed with a masterful attention to detail and a no cost spared attitude. It takes its place on a blue-ribbon 734sqm, capturing sublime panoramas across yacht dotted Middle Harbour to Castle Cove, Castlecrag and Northbridge. Curving into its landscape, much has been made of its block, incorporating sweeping and expansive alfresco balconies, a showpiece fully tiled and heated pool and spa, a private lower level terrace with bar and outdoor kitchen and level lawn areas with a playing gym for the kids. The floorplan is substantial and flexible, created to pamper with a fully appointed home theatre, stunning steam room, custom created gym, multiple living zones, a spectacular Wolf appointed marble wrapped kitchen and divine master retreat with lavish his and hers walk-in robes and a luxe ensuite. A refined palette of Florence marble flooring, high ceilings, expanses of glass and timber flooring complement the interiors. The floorplan offers an easy 5th bedroom option and every desirable extra. This true trophy home in a privileged no through pocket enjoys easy access to bus services, Sangrado Park and jetty, Seaforth village and Seaforth Public School.
* Privileged dress-circle address within an exclusive no through pocket
* Private and secure, electric driveway gates, fully fenced exterior
* Elevated 734sqm block with dual street frontages and north exposure
* Herringbone laid timber and Florence marble flooring, high ceilings
* Entry foyer, large family room with a gas fireplace, spacious dining
* Second living room, marble built-in bar, floor to ceiling walls of glass
* Centrepiece curved Calcutta marble wrapped showpiece kitchen
* Two Wolf ovens, Wolf induction cooktop and a Miele dishwasher
* Walk-in pantry, breakfast bench, optional office/playroom/bedroom
* Powder room, expansive entertainer's balconies with dynamic views
* Upper level sitting room, generous bedrooms all open to a balcony
* Divine master retreat, substantial his and hers custom walk-in robes
* Robes are finished in Italian silk, lavish ensuite with freestanding bath
* Custom appointed home theatre, superb mosaic tiled steam room
* Exceptional home gym/optional 5th bed, tiled heated pool and spa
* Lower level terrace with built-in bar, outdoor kitchen, TV and toilet
* Level lawn area with playing gym, gate to lower Gurney Cres
* Ducted a/c, Crestron home automation, CCTV security, intercom
* Abundance of storage, internal access double lock up garage
* 190m to Pickering Point, 700m to the bus including city express
* 650m to Only About Children Seaforth, 1.5km to Sangrado Park
* 1.6km to Seaforth Public, 1.7km to the village, close to beaches
Council: $4,934 PA approx.
Water: $680 PA approx.
* Privileged dress-circle address within an exclusive no through pocket
* Private and secure, electric driveway gates, fully fenced exterior
* Elevated 734sqm block with dual street frontages and north exposure
* Herringbone laid timber and Florence marble flooring, high ceilings
* Entry foyer, large family room with a gas fireplace, spacious dining
* Second living room, marble built-in bar, floor to ceiling walls of glass
* Centrepiece curved Calcutta marble wrapped showpiece kitchen
* Two Wolf ovens, Wolf induction cooktop and a Miele dishwasher
* Walk-in pantry, breakfast bench, optional office/playroom/bedroom
* Powder room, expansive entertainer's balconies with dynamic views
* Upper level sitting room, generous bedrooms all open to a balcony
* Divine master retreat, substantial his and hers custom walk-in robes
* Robes are finished in Italian silk, lavish ensuite with freestanding bath
* Custom appointed home theatre, superb mosaic tiled steam room
* Exceptional home gym/optional 5th bed, tiled heated pool and spa
* Lower level terrace with built-in bar, outdoor kitchen, TV and toilet
* Level lawn area with playing gym, gate to lower Gurney Cres
* Ducted a/c, Crestron home automation, CCTV security, intercom
* Abundance of storage, internal access double lock up garage
* 190m to Pickering Point, 700m to the bus including city express
* 650m to Only About Children Seaforth, 1.5km to Sangrado Park
* 1.6km to Seaforth Public, 1.7km to the village, close to beaches
Council: $4,934 PA approx.
Water: $680 PA approx.
Auction Time
Sat 13 September
12:30
Sat 13 September
12:30
Next Inspection
Sat 30 August
2:15 - 2:45pm
Sat 30 August
2:15 - 2:45pm
gallery

























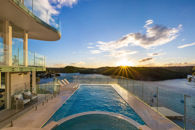
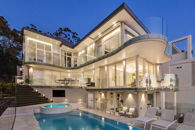
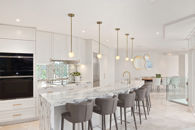
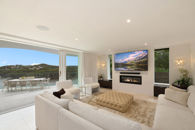
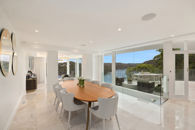
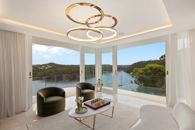
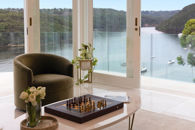
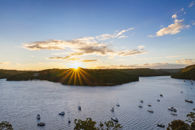
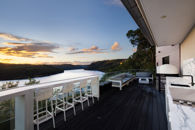
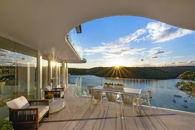
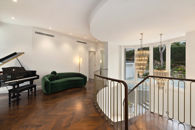
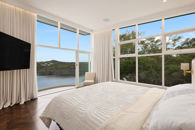
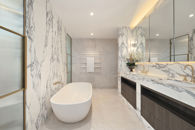
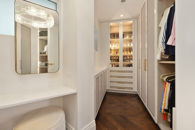
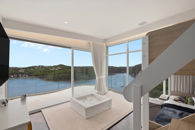
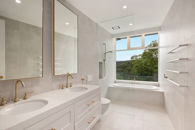
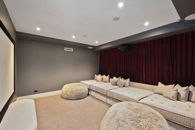
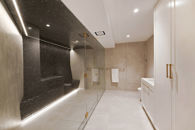
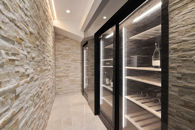
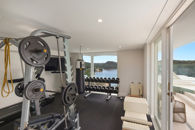
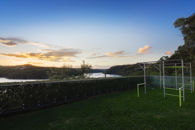
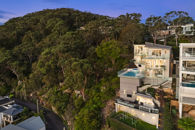
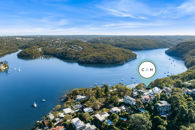
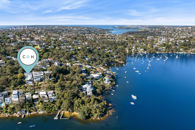
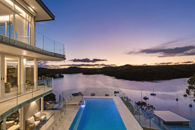
the location
LISTINGS
The perfect match
Discover the perfect real estate investment property or a dream house to call home. Our Northern Beaches property listings have something special waiting for you.
View more



