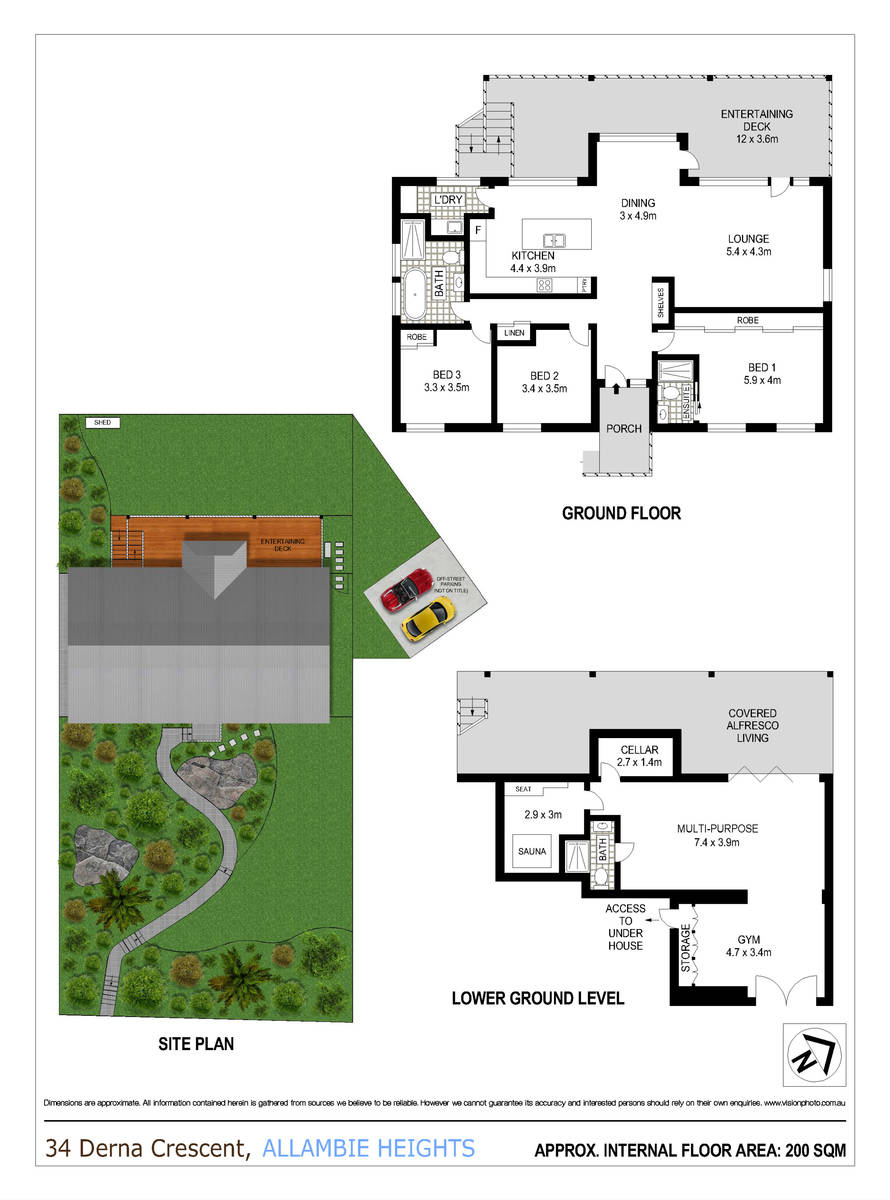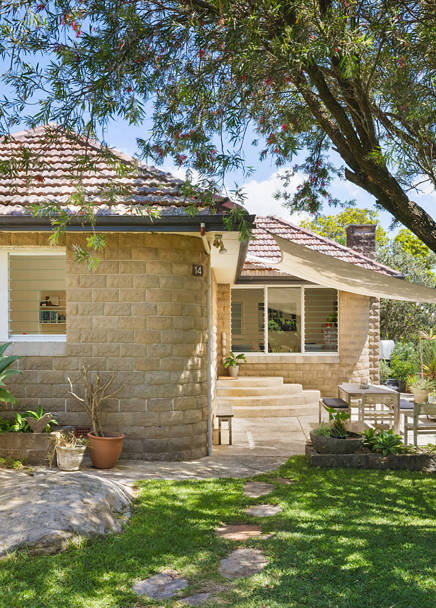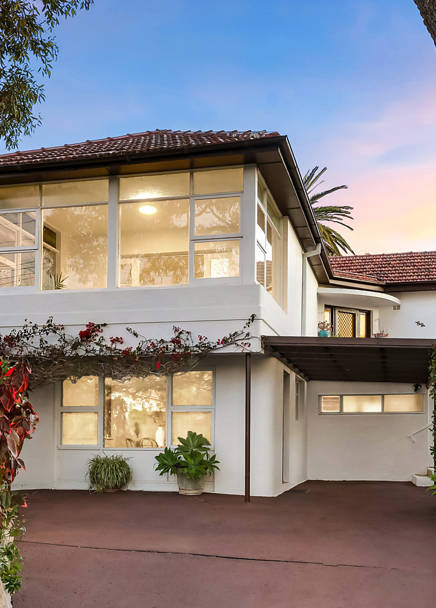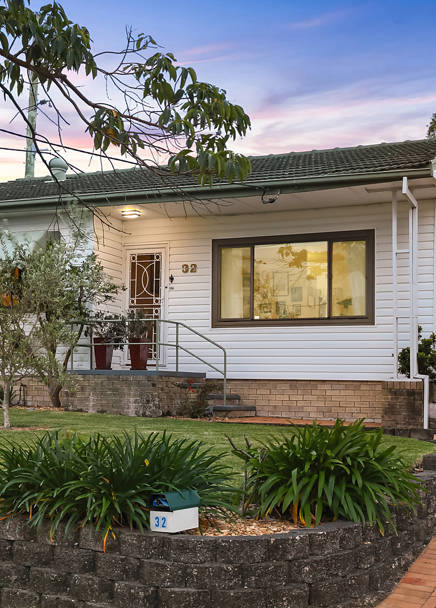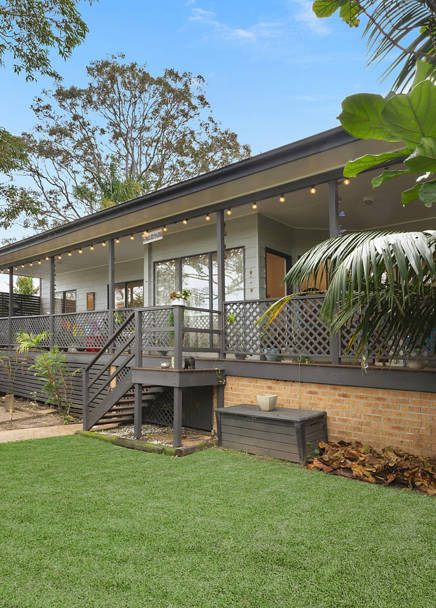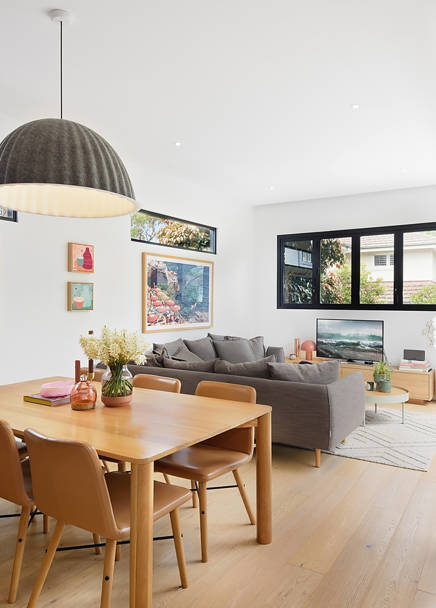34 Derna Crescent, Allambie Heights
suburb
Allambie Heights
guide
Auction
bedrooms
3
bathrooms
3


























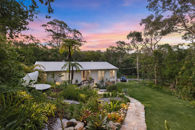
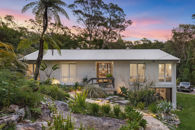
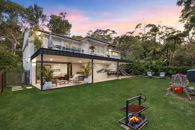
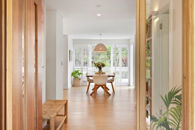
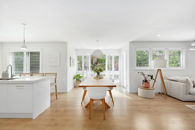
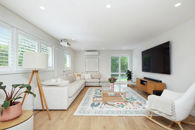
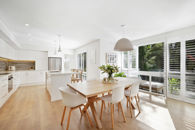
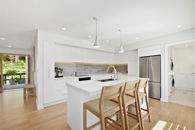
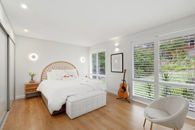
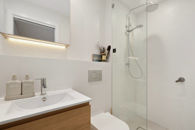
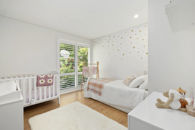
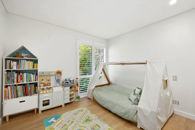
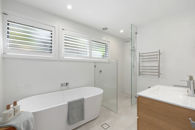
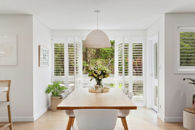
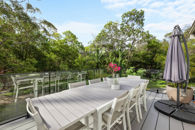
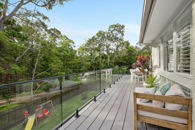
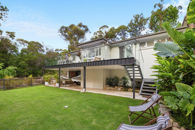
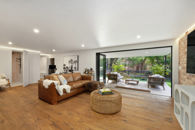
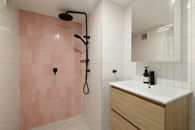
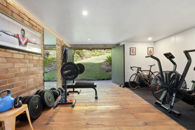
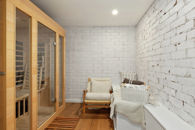
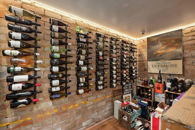
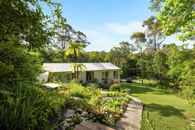
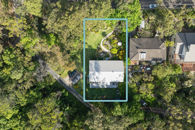
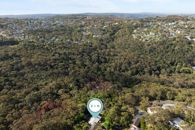
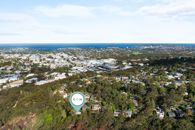
Luxe bushland sanctuary
Wrapped in a pared-back palette of relaxed coastal luxury with leafy bushland outlooks at every turn, this enchanting family residence provides a haven of modern versatility, Zen-like tranquillity and total privacy. Focused bright open living and dining spaces adjoining a sleek island kitchen and boasting a separate lower floor multipurpose retreat with a gym, sauna and wine cellar, it opens to two magnificent alfresco entertaining areas, fully enclosed near-level rear lawns and exquisitely landscaped tropical gardens. Bordered by native bushland on two sides with only one neighbour, it is footsteps to bush trails and within a 10 minute stroll of Allambie Heights Village and Primary School.
* The ultimate next-to-nature hideaway enveloped by bushland and exquisitely landscaped tropical gardens
* Newly painted brick façade with a tiled portico makes way to a wide entrance hall with a library
* Generous light-filled living space with air conditioning and a large separate dining room by the kitchen
* Easy flow to a sunny elevated entertainers' terrace with glass balustrades and sublime bushland vistas
* Sleek CaesarStone kitchen with a four-seat island bench, ceramic cooktop and stainless steel dishwasher
* Large bedrooms, the main has built-ins and ensuite, sumptuous contemporary bathrooms, full main with heated towel rail
* Engineered timber flooring on both levels, plantation shutters plus LED down lighting and recessed strip lighting
* Separate multipurpose retreat with media and gym areas, infra-red sauna, bathroom and a glass-fronted wine cellar
* The retreat opens via glass bi-folds to an enormous covered, Travertine-paved entertainers terrace and the rear lawn
* Set on 695sqm, the front gardens include a boardwalk, sandstone path, natural rock features, palms, ferns and bromeliads
* Footsteps to bush trails and an amazing kid's play created into a clearing, stroll to a waterfall and Warringah Mall
* Five minute wander to city buses, moments to the new Forest High School and a selection of beaches
* A private road skirts the rear of the property and offers easy access to the garden and off-street parking for two cars (not on title)
Council: $2,026pa approx
Water: $691pa approx
* The ultimate next-to-nature hideaway enveloped by bushland and exquisitely landscaped tropical gardens
* Newly painted brick façade with a tiled portico makes way to a wide entrance hall with a library
* Generous light-filled living space with air conditioning and a large separate dining room by the kitchen
* Easy flow to a sunny elevated entertainers' terrace with glass balustrades and sublime bushland vistas
* Sleek CaesarStone kitchen with a four-seat island bench, ceramic cooktop and stainless steel dishwasher
* Large bedrooms, the main has built-ins and ensuite, sumptuous contemporary bathrooms, full main with heated towel rail
* Engineered timber flooring on both levels, plantation shutters plus LED down lighting and recessed strip lighting
* Separate multipurpose retreat with media and gym areas, infra-red sauna, bathroom and a glass-fronted wine cellar
* The retreat opens via glass bi-folds to an enormous covered, Travertine-paved entertainers terrace and the rear lawn
* Set on 695sqm, the front gardens include a boardwalk, sandstone path, natural rock features, palms, ferns and bromeliads
* Footsteps to bush trails and an amazing kid's play created into a clearing, stroll to a waterfall and Warringah Mall
* Five minute wander to city buses, moments to the new Forest High School and a selection of beaches
* A private road skirts the rear of the property and offers easy access to the garden and off-street parking for two cars (not on title)
Council: $2,026pa approx
Water: $691pa approx
the location
RESULTS THAT SHINE
LISTINGS
Are you selling your house on the Northern Beaches? Clarke & Humel has everything you need to know about the market. Here you will find details on the latest houses sold on the Northern Beaches, giving you the insight you need to get the best from your sale.



