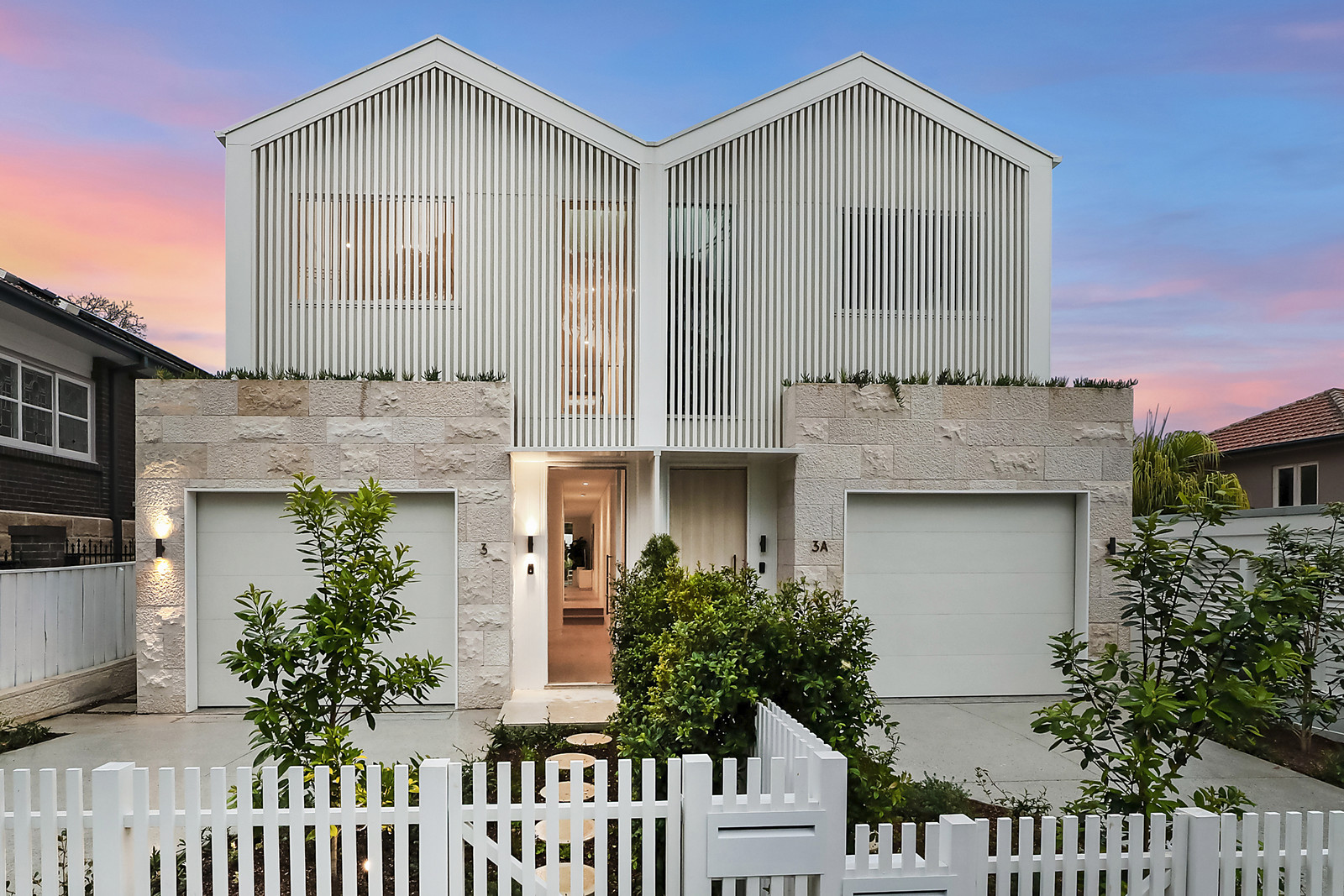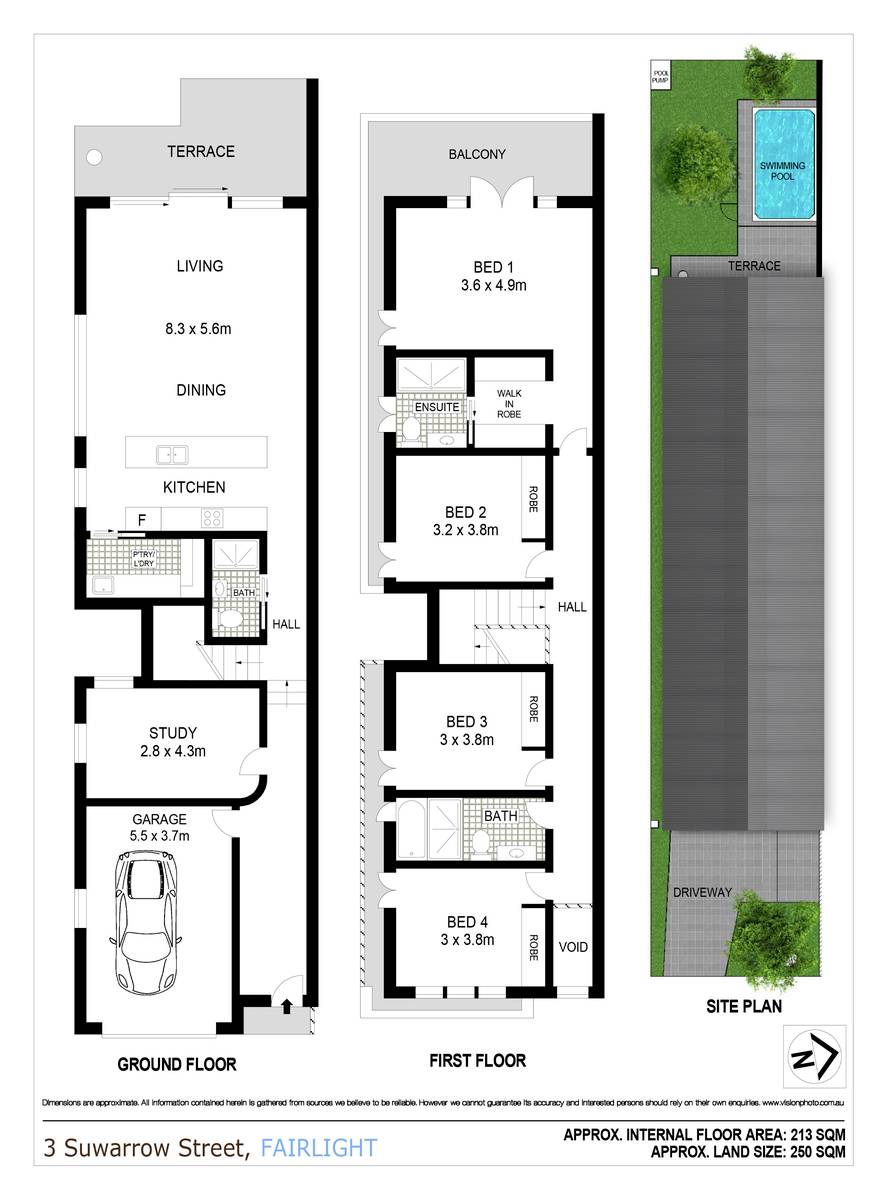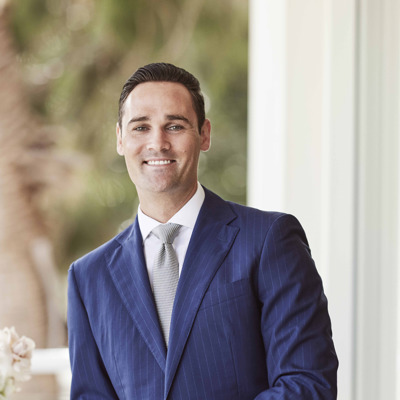
3 Suwarrow Street, Fairlight
Auction
suburb
Fairlight
guide
Auction
bedrooms
4
bathrooms
3
parking
1
Designer lifestyle sanctuaries - Aroa by Arc
Architect-designed to capture the very essence of relaxed coastal luxury living, the brand new 'Aroa by Arc' comprises a bespoke lifestyle sanctuary with resort-like appeal in a premier tranquil central setting. Nestled amid low maintenance landscaped gardens with a sparkling heated pool, the house-like dual level residence showcases sweeping open floor living and dining space with adjoining deluxe island kitchen and seamless flow to leafy sun-dappled entertainers' terrace. Designed with meticulous attention to detail, equipped with premium appointments and schemed in sumptuous designer styling, 'Aroa by Arc' provides the ultimate in low maintenance luxury for families or downsizers in an exclusive and tranquil setting with parks, village shopping and the primary school only a short stroll away and Manly's beaches and cosmopolitan eateries within easy walking distance.
* Sweeping open floor living space with defined dining area flow via glass bi-fold doors to extensive rear terrace
* Brand new state-of-the-art luxury residence, covered entertaining terrace area, sun-dappled open and tranquil outlooks over the pool and garden
* Premium kitchen with Talostone entertainers' island, Miele induction cooktop and integrated dishwasher
* Four spacious bedrooms with built-ins upstairs, main has a vaulted ceiling, walk-in robe, ensuite and sunny balcony
* Large home office, ultra-chic bathrooms with heated floors/towel rails, powder room, combi-laundry/butlers' pantry
* Engineered oak flooring, ducted air conditioning, stone vanities and finger tiles in bathrooms, brushed nickel tapware
* Set on a 250sqm parcel of land, beautifully landscaped near level rear garden with sparkling resort-like heated pool
* 300m to Graham Reserve and off-leash dog park, 320m to Werona Park/playground and only 400m to Fairlight Village
* 450m to Manly Golf Club, 650m to Many West Public School, 800m to Manly Aquatic Centre and express city buses
* Just over a 10 minute walk to Manly Village, vibrant eateries, iconic Manly Beach and the city ferry terminal
* Super-handy to Stockland Village, Harris Farm, supermarkets and B-Line buses at Manly Vale plus Westfield Warringah Mall
* Automatic lock-up garage with polished concrete flooring, the residence cover 213sqm internally and 250sqm externally
Council: $3,409pa approx
Water: $691pa approx
* Sweeping open floor living space with defined dining area flow via glass bi-fold doors to extensive rear terrace
* Brand new state-of-the-art luxury residence, covered entertaining terrace area, sun-dappled open and tranquil outlooks over the pool and garden
* Premium kitchen with Talostone entertainers' island, Miele induction cooktop and integrated dishwasher
* Four spacious bedrooms with built-ins upstairs, main has a vaulted ceiling, walk-in robe, ensuite and sunny balcony
* Large home office, ultra-chic bathrooms with heated floors/towel rails, powder room, combi-laundry/butlers' pantry
* Engineered oak flooring, ducted air conditioning, stone vanities and finger tiles in bathrooms, brushed nickel tapware
* Set on a 250sqm parcel of land, beautifully landscaped near level rear garden with sparkling resort-like heated pool
* 300m to Graham Reserve and off-leash dog park, 320m to Werona Park/playground and only 400m to Fairlight Village
* 450m to Manly Golf Club, 650m to Many West Public School, 800m to Manly Aquatic Centre and express city buses
* Just over a 10 minute walk to Manly Village, vibrant eateries, iconic Manly Beach and the city ferry terminal
* Super-handy to Stockland Village, Harris Farm, supermarkets and B-Line buses at Manly Vale plus Westfield Warringah Mall
* Automatic lock-up garage with polished concrete flooring, the residence cover 213sqm internally and 250sqm externally
Council: $3,409pa approx
Water: $691pa approx
gallery


































the location
LISTINGS
The perfect match
Discover the perfect real estate investment property or a dream house to call home. Our Northern Beaches property listings have something special waiting for you.
View more










