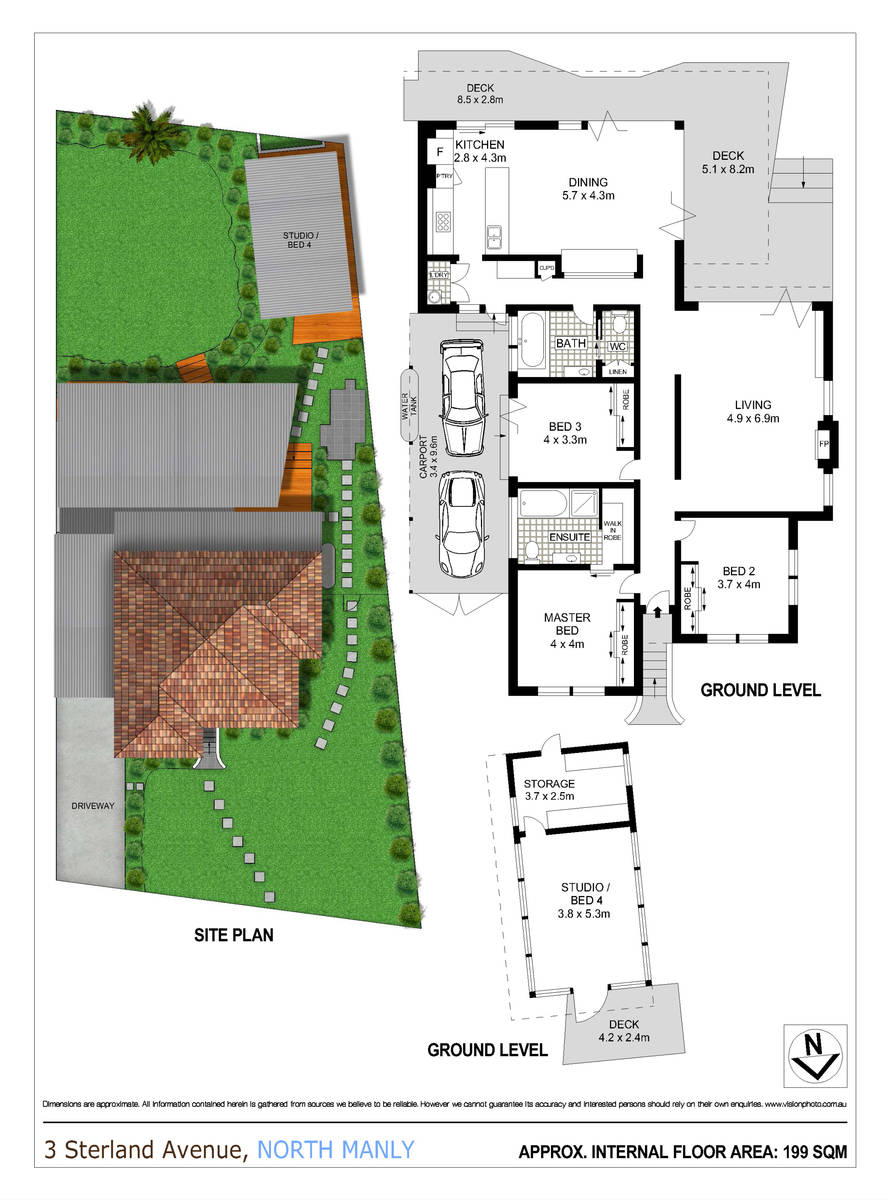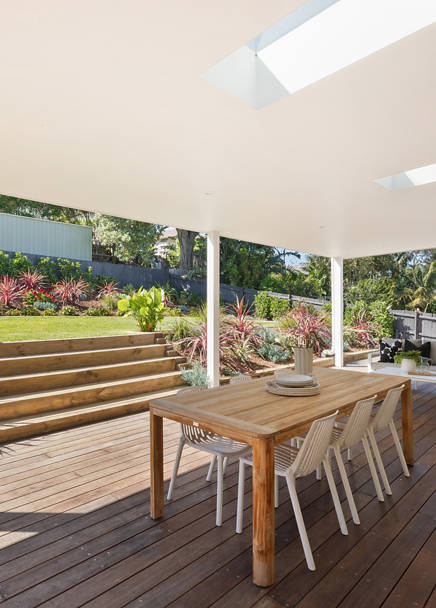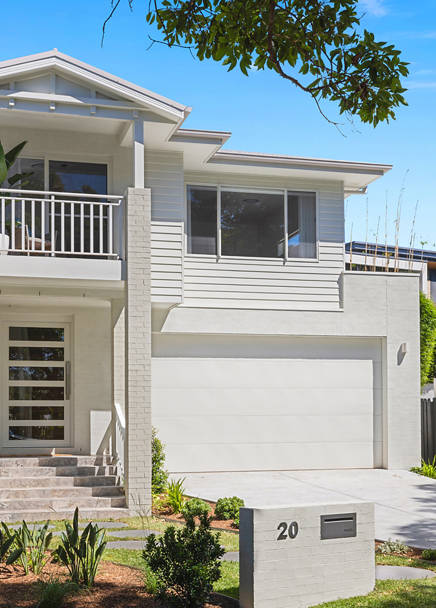3 Sterland Avenue, North Manly
suburb
North Manly
guide
Auction
bedrooms
4
bathrooms
2
parking
2





















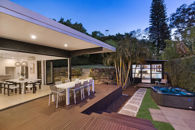
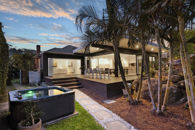
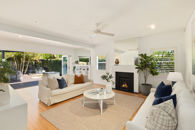
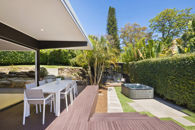
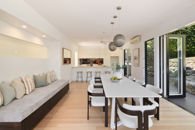
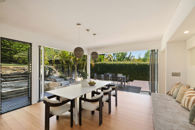
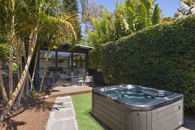
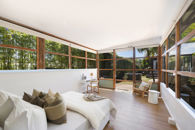
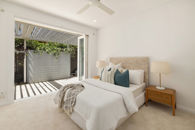
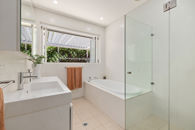
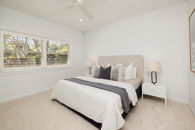
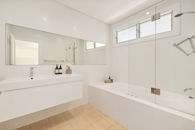
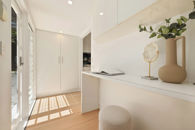
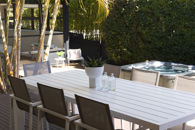
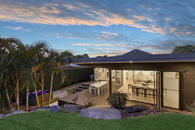
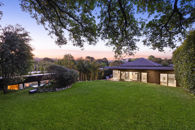
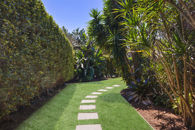
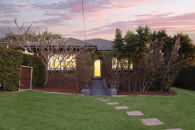
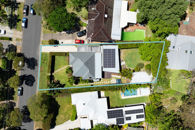
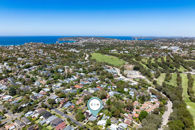
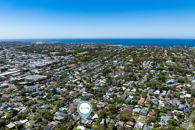
Simply sumptuous garden sanctuary
Nestled amid a private garden oasis, this elegant C1930s brick bungalow has been architecturally reimagined and superbly crafted to provide a luxuriously liveable family sanctuary. A celebration of innovative pavilion-style design, it features floor-to-ceiling glass bi-fold walls seamlessly integrating sweeping living and dining spaces with covered and open entertainers' decks overlooking the enchanting rear gardens. Complete with an open-plan stone kitchen, full master suite and a separate garden studio/guest retreat, it is nestled on 892sqm of near-level lawns with giant hedges and tropical gardens providing a natural leafy privacy screen. Set in one of Sydney's fastest-moving family hotspots, it is only a four minute stroll to Warringah Mall and B-Line city buses and super handy to a selection of schools and beaches.
* Exposed brick façade and sunny north-facing front lawn concealed by a soaring privacy hedge
* Extensive living space with a wood-burning Jetmaster fireplace and a casual living/dining area with a built-in daybed
* Glass bi-fold doors stretch the full width of the rear and open to an expansive deck with a covered entertaining area
* Sleek CaesarStone kitchen with Smeg gas cooktops and a Bosch dishwasher opens to the casual living/dining area
* Generous bedrooms with built-ins, the main bedroom has a walk-in robe and an ensuite with heated flooring
* Stylish white bathrooms grounded with Travertine-look flooring, the main includes a spa bath and separate toilet
* Glass embraced garden studio or guest retreat with a storeroom that has scope to convert to an ensuite (STCA)
* High shadow-line ceilings, recessed LED lighting, solar panels, timber flooring, plantation shutters, ceiling fans and air-con
* Two-tied near-level rear lawns include a sunny patio with a Jacuzzi and are completely screened by landscaped gardens
* Footsteps to Manly Wharf buses, stroll to Brookvale Public School, Brookvale trendy Brewery scene and village shops
* Secure tandem carport with automatic Vergola roof that doubles up as an all-weather entertainers' patio
Council: $3,282pa approx
Water: $817pa approx
* Exposed brick façade and sunny north-facing front lawn concealed by a soaring privacy hedge
* Extensive living space with a wood-burning Jetmaster fireplace and a casual living/dining area with a built-in daybed
* Glass bi-fold doors stretch the full width of the rear and open to an expansive deck with a covered entertaining area
* Sleek CaesarStone kitchen with Smeg gas cooktops and a Bosch dishwasher opens to the casual living/dining area
* Generous bedrooms with built-ins, the main bedroom has a walk-in robe and an ensuite with heated flooring
* Stylish white bathrooms grounded with Travertine-look flooring, the main includes a spa bath and separate toilet
* Glass embraced garden studio or guest retreat with a storeroom that has scope to convert to an ensuite (STCA)
* High shadow-line ceilings, recessed LED lighting, solar panels, timber flooring, plantation shutters, ceiling fans and air-con
* Two-tied near-level rear lawns include a sunny patio with a Jacuzzi and are completely screened by landscaped gardens
* Footsteps to Manly Wharf buses, stroll to Brookvale Public School, Brookvale trendy Brewery scene and village shops
* Secure tandem carport with automatic Vergola roof that doubles up as an all-weather entertainers' patio
Council: $3,282pa approx
Water: $817pa approx
the location
LISTINGS
The perfect match
Discover the perfect real estate investment property or a dream house to call home. Our Northern Beaches property listings have something special waiting for you.
View more



