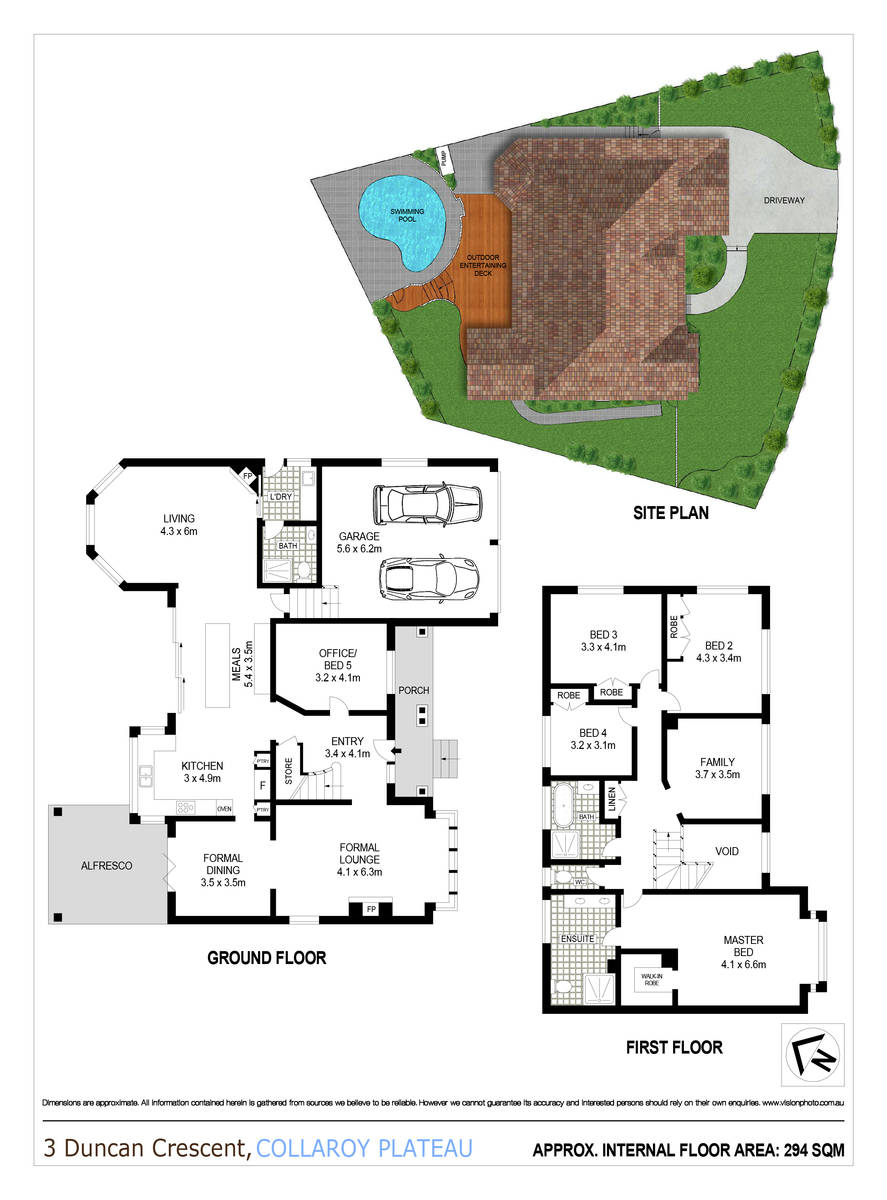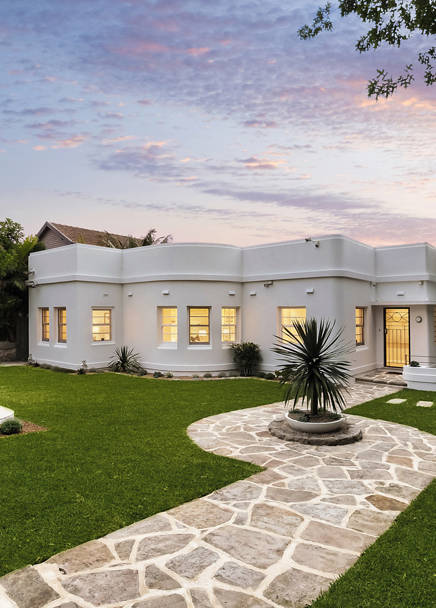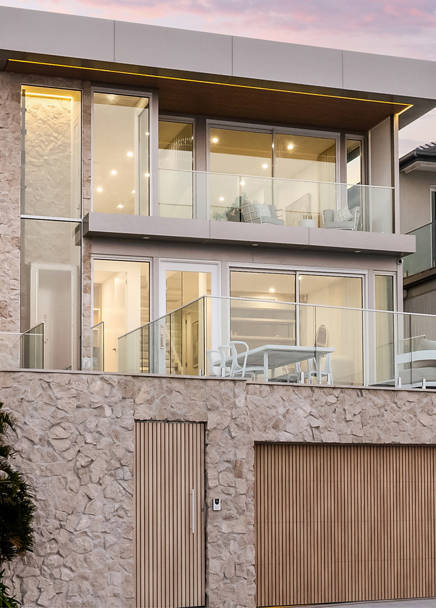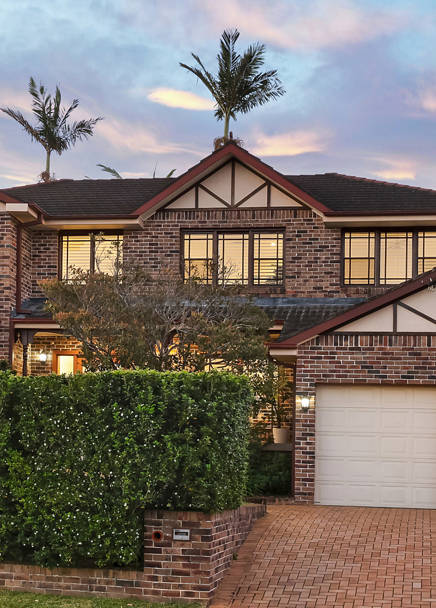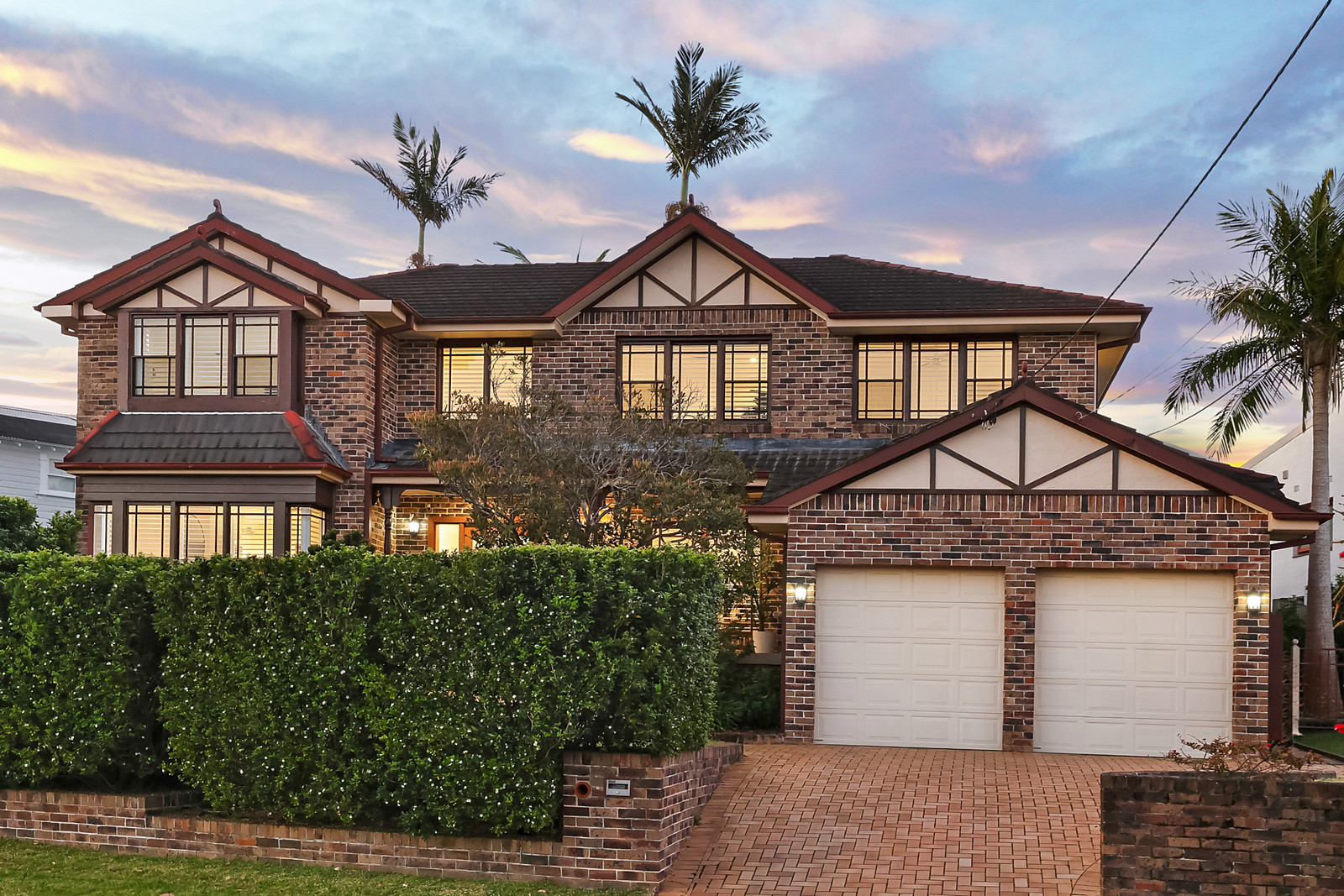
3 Duncan Crescent, Collaroy Plateau
Contact Agent
suburb
Collaroy Plateau
guide
Contact Agent
bedrooms
5
bathrooms
3
parking
2
The ultimate family package
Designed for luxurious liveability and spectacular indoor/outdoor entertaining, this sumptuous family residence rests on the high side of an exclusive street with sparkling ocean views forming its inspiring backdrop. Beautifully proportioned across two levels with three living areas providing privacy, versatility and venues for all occasions. A deluxe stone kitchen with a giant dining or cocktail island forms the beating heart for socialising and entertaining, and it comes complete with a large dining room, a superb master bedroom suite and a home office or fifth bedroom. Nestled on 651sqm of gently sloping lawn and exquisitely landscaped gardens with a covered rear entertainers' terrace and sparkling in-ground pool, its sought-after dress circle setting is less than a five minute stroll to Collaroy Plateau Public School and a 10 minute walk to Collaroy Beach.
* Elegant exposed brick façade with high gables and an ocean view verandah concealed behind a privacy hedge
* Generous living room with a gas log fireplace and a big bay window framing leafy vistas and an ocean view
* Large formal dining room opens via French doors to a fabulous covered entertainers' terrace at the rear
* Sophisticated stone-crafted island kitchen with gas cooking, wall and microwave ovens and a dishwasher
* The kitchen extends to a giant stone entertainers' island with a matching side buffet and seamless flow to the rear terrace
* Family room with a gas log fireplace overlooks the rear garden, upstairs media room with spectacular ocean views
* Spacious bedrooms with built-ins, indulgent main with ocean views, a walk-in wardrobe and an ensuite
* A home office or fifth bedroom sits beside a grand entrance foyer with a striking curved staircase centrepiece
* Ultra-chic Travertine tiled bathrooms include stone vanitytops, standalone bath plus fixed and hand-held shower heads
* High ceilings, bay windows, solid hardwood timber flooring, ducted air con, electric blinds, s/sound and 13.2kw solar panels
Outgoings
Council $3,540pa approx
Water $817 pa approx
* Elegant exposed brick façade with high gables and an ocean view verandah concealed behind a privacy hedge
* Generous living room with a gas log fireplace and a big bay window framing leafy vistas and an ocean view
* Large formal dining room opens via French doors to a fabulous covered entertainers' terrace at the rear
* Sophisticated stone-crafted island kitchen with gas cooking, wall and microwave ovens and a dishwasher
* The kitchen extends to a giant stone entertainers' island with a matching side buffet and seamless flow to the rear terrace
* Family room with a gas log fireplace overlooks the rear garden, upstairs media room with spectacular ocean views
* Spacious bedrooms with built-ins, indulgent main with ocean views, a walk-in wardrobe and an ensuite
* A home office or fifth bedroom sits beside a grand entrance foyer with a striking curved staircase centrepiece
* Ultra-chic Travertine tiled bathrooms include stone vanitytops, standalone bath plus fixed and hand-held shower heads
* High ceilings, bay windows, solid hardwood timber flooring, ducted air con, electric blinds, s/sound and 13.2kw solar panels
Outgoings
Council $3,540pa approx
Water $817 pa approx
gallery






















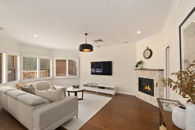
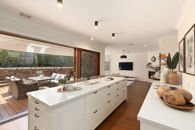
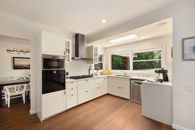
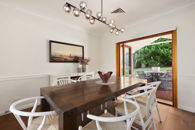
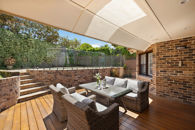
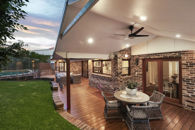
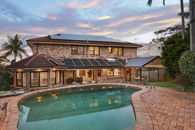
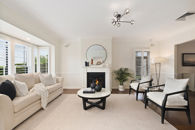
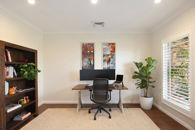
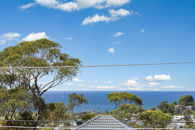
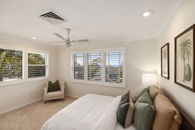
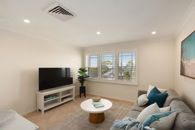
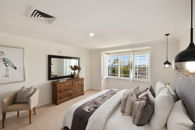
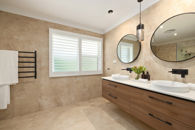
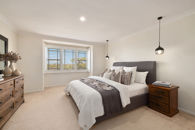
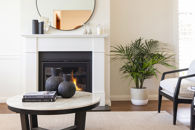
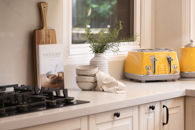
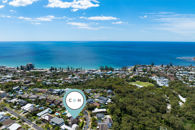
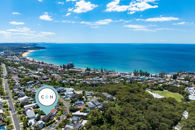
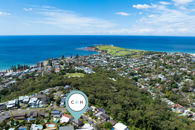
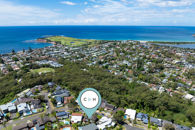
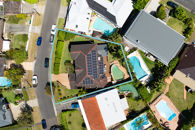
the location
LISTINGS
The perfect match
Discover the perfect real estate investment property or a dream house to call home. Our Northern Beaches property listings have something special waiting for you.
View more



