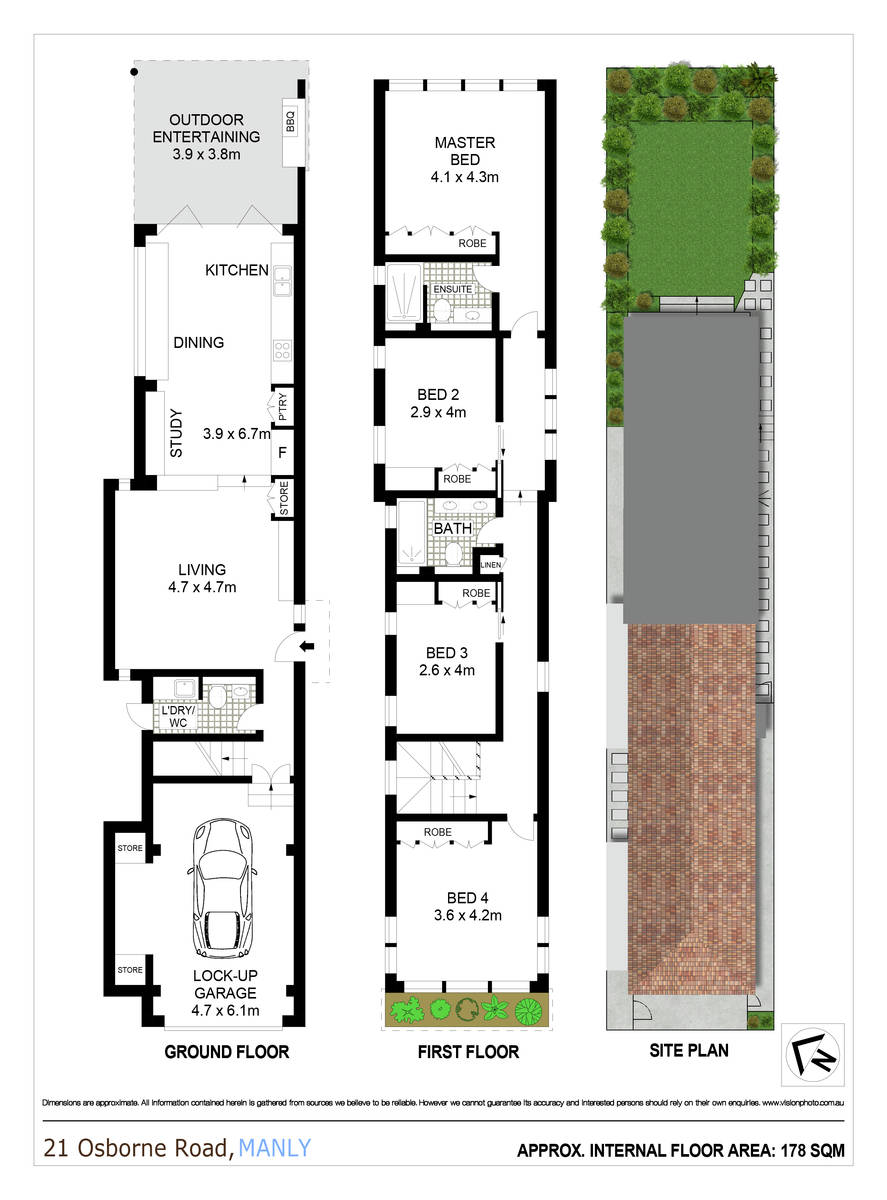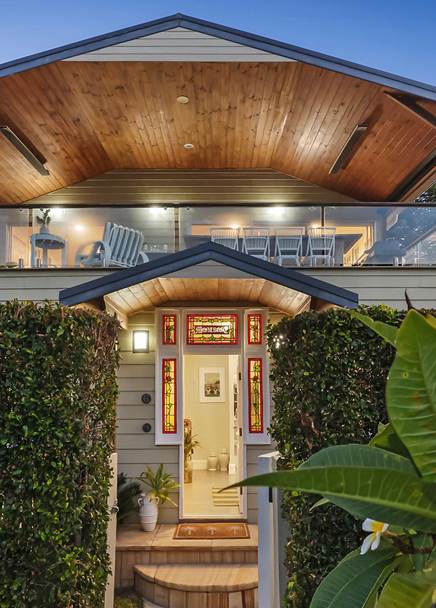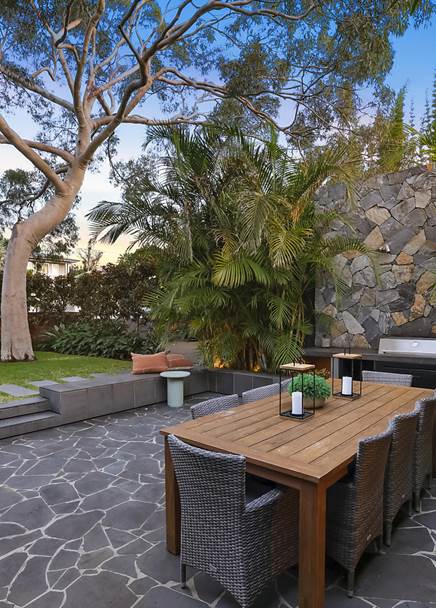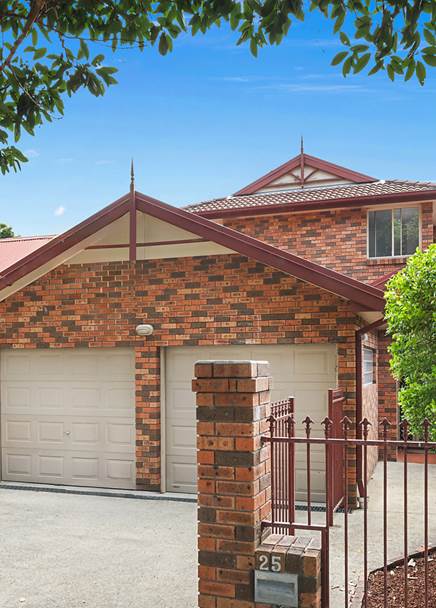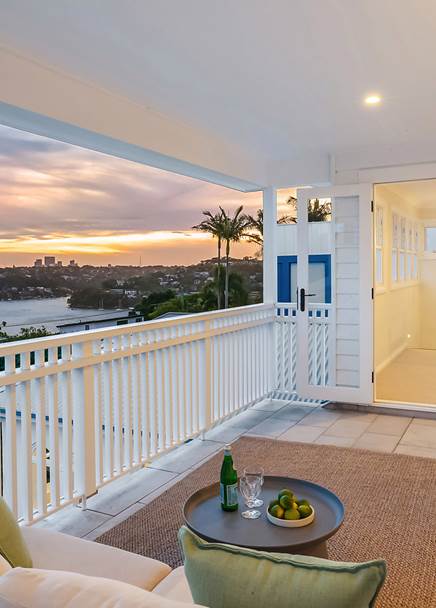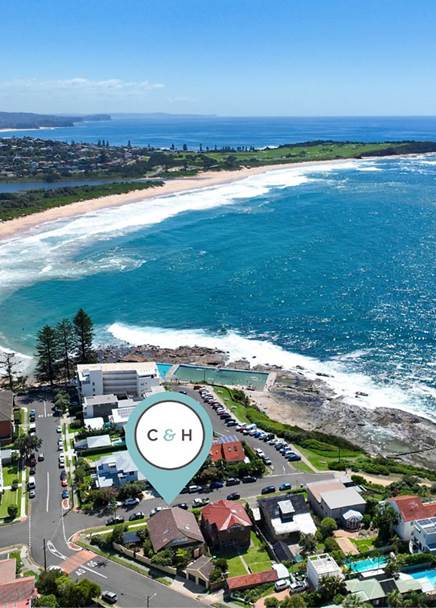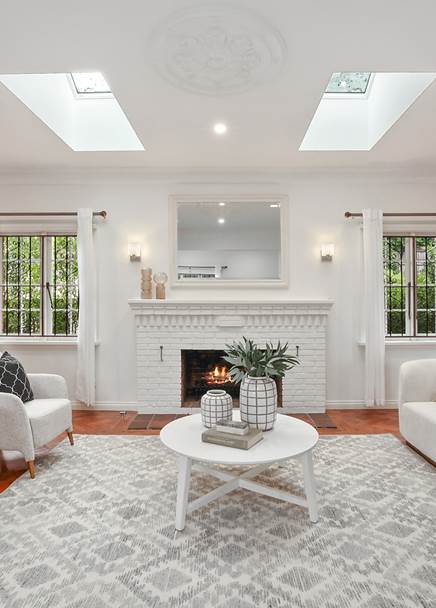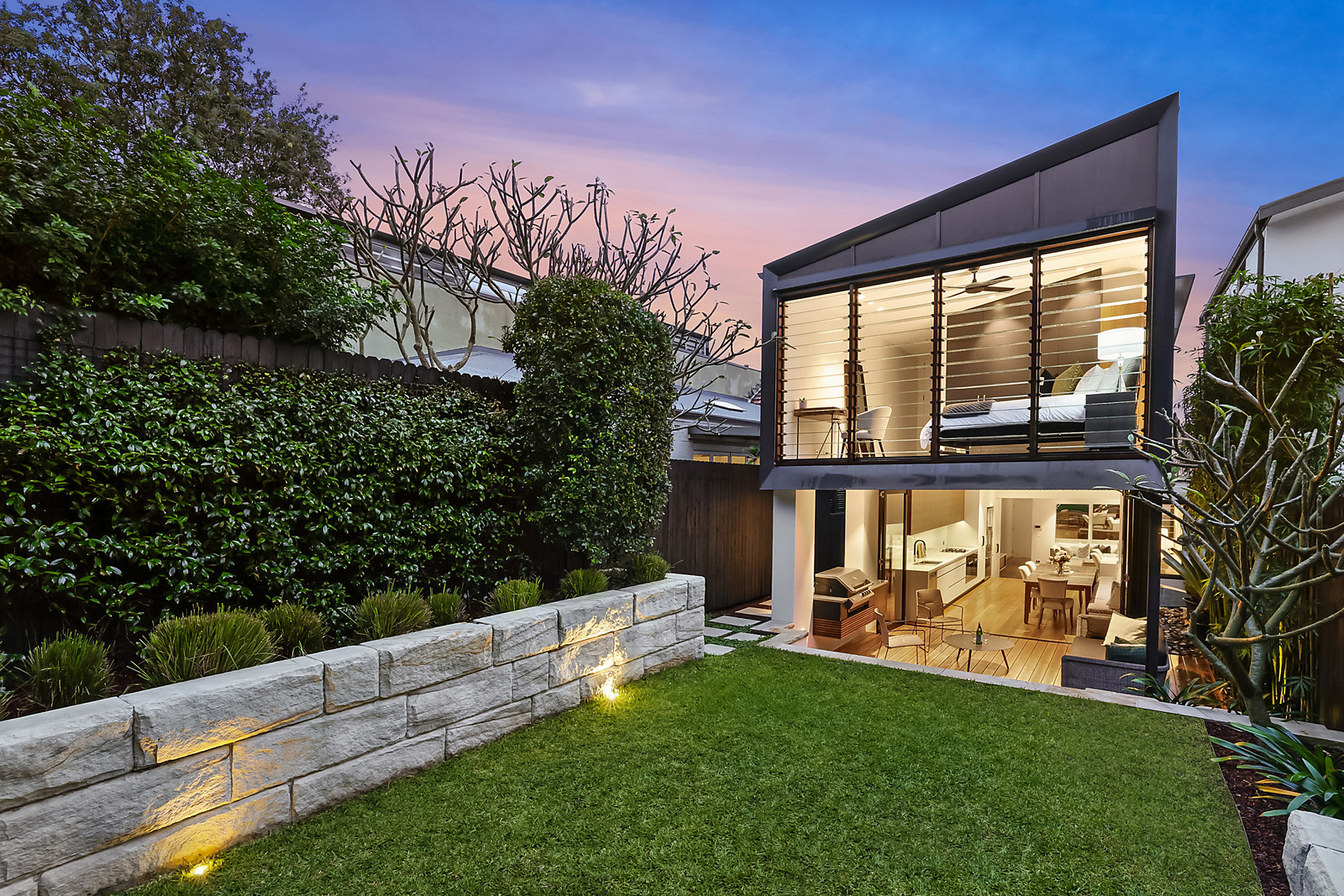
21 Osborne Road, Manly
SOLD!! By Michael Clarke
suburb
Manly
guide
SOLD!! By Michael Clarke
bedrooms
4
bathrooms
2
parking
1
Absolutely flawless
Architecturally reimagined by the renowned Watershed Design, this state-of-the-art family residence has been carefully conceived and configured to provide a timeless showpiece of luxurious liveability and seamless indoor/outdoor entertaining. With a customised covered terrace and private level rear lawn basking in north easterly sunshine, it is nestled on Manly's prestigious Eastern Hill within a short stroll of a selection of beaches, the city ferry terminal and Manly's cosmopolitan cuisine scene.
* Bright and breezy open floor design and premium finishes
* Generous living space with a chic cement brick feature wall
* Dining room with sunbed/bench seating under a large window
* Glass bi-folds open to covered north easterly entertainers' terrace
* The terrace is equipped with a barbecue, overhead heater and surround sound
* Deluxe open plan kitchen with stone benchtops and glass splashbacks
* Smeg gas cooktop, Miele oven and steamer, and s/steel dishwasher
* Custom storage cabinetry plus built-in desk by the kitchen
* Oversized bedrooms with built-in wardrobes and ceiling fans
* Main with herringbone marble ensuite/leafy north east aspect
* Ultra-chic bathrooms with heated towel rails plus powder room
* Blackbutt timber flooring, custom blackbutt timber cabinetry
* Electronic external blinds, louvered windows and gas outlet
* Keyless touch-pad entry, video intercom and security alarm
* Hot and cold beach shower, surround sound inside and out
* Private enclosed landscaped gardens and vine-clad fences
* Level north east rear lawn, sandstone block retaining walls
* 250m to the beach at Manly Cove, 600m to Manly Wharf
* 400m to Little Manly Beach or the Manly 16ft Skiff Club
* Six minute stroll to Manly Village, eateries and Manly Beach
* Giant lock-up garage with storage space and internal access
Council: $3,290pa approx.
Water: $597pa approx.
* Bright and breezy open floor design and premium finishes
* Generous living space with a chic cement brick feature wall
* Dining room with sunbed/bench seating under a large window
* Glass bi-folds open to covered north easterly entertainers' terrace
* The terrace is equipped with a barbecue, overhead heater and surround sound
* Deluxe open plan kitchen with stone benchtops and glass splashbacks
* Smeg gas cooktop, Miele oven and steamer, and s/steel dishwasher
* Custom storage cabinetry plus built-in desk by the kitchen
* Oversized bedrooms with built-in wardrobes and ceiling fans
* Main with herringbone marble ensuite/leafy north east aspect
* Ultra-chic bathrooms with heated towel rails plus powder room
* Blackbutt timber flooring, custom blackbutt timber cabinetry
* Electronic external blinds, louvered windows and gas outlet
* Keyless touch-pad entry, video intercom and security alarm
* Hot and cold beach shower, surround sound inside and out
* Private enclosed landscaped gardens and vine-clad fences
* Level north east rear lawn, sandstone block retaining walls
* 250m to the beach at Manly Cove, 600m to Manly Wharf
* 400m to Little Manly Beach or the Manly 16ft Skiff Club
* Six minute stroll to Manly Village, eateries and Manly Beach
* Giant lock-up garage with storage space and internal access
Council: $3,290pa approx.
Water: $597pa approx.
gallery












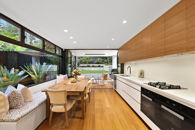
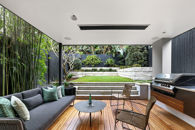
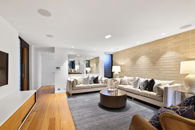
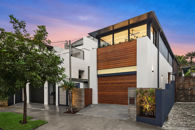
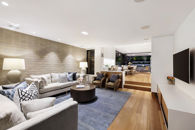
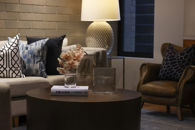
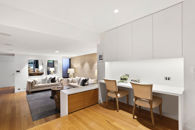
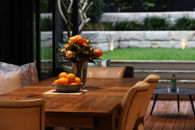
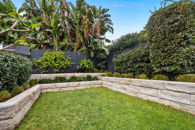
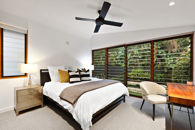
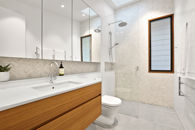
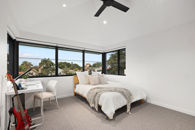
the location
RESULTS THAT SHINE
LISTINGS
Are you selling your house on the Northern Beaches? Clarke & Humel has everything you need to know about the market. Here you will find details on the latest houses sold on the Northern Beaches, giving you the insight you need to get the best from your sale.


