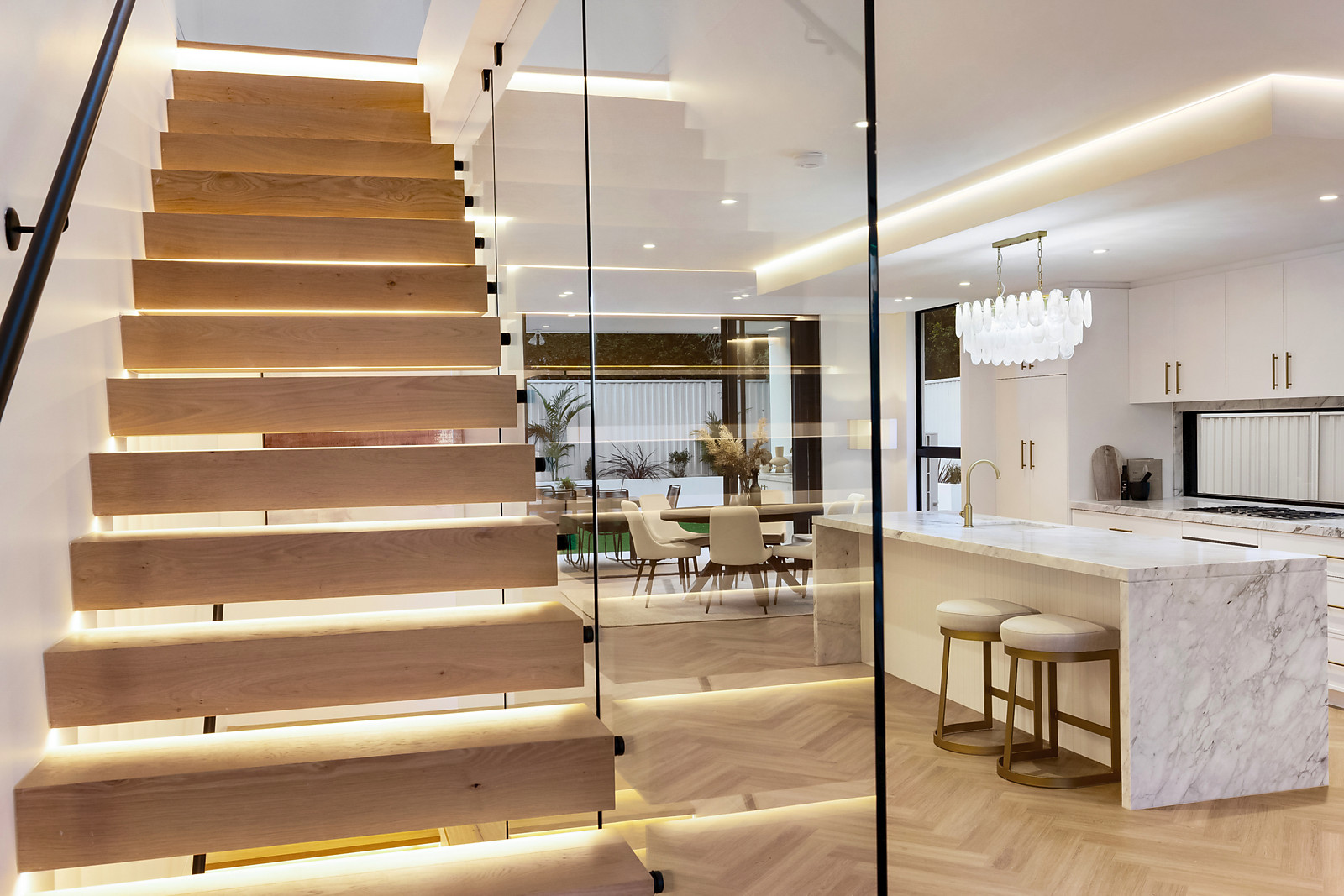
1A Montauban Avenue, Seaforth
Auction
suburb
Seaforth
guide
Auction
bedrooms
4
bathrooms
4
parking
4
Bespoke brand-new luxury
Beautiful, easy care and effortlessly functional, this stunning brand-new residence has been designed and crafted to pamper, positioned high to capture magnificent vistas over the district to the ocean. Natural light infuses the inspired floorplan that commences with a generous-sized basement/hidden entertainer's den complete with a full bathroom and a lift that seamlessly links each level. Oak flooring, Italian marble surfaces and custom appointments make it special, flowing out to an alfresco terrace with outdoor kitchen and easy-care artificial grass lawns. Designed to impress and positioned for convenience, it's footstep to the bus, Seaforth Public School and village and moments to popular beaches.
* Striking architectural façade with clean contemporary lines, light filled flow through design
* Level lift access from its vast garage with bathroom and the option to create a theatre/games room
* Beautiful herringbone laid oak flooring, high shadowline ceilings, sublime floating timber staircase
* Generous living room opens to the front balcony with views, casual dining opens to the rear terrace
* Lavish thick Italian marble kitchen, large island bench/breakfast bar, integrated fridge/freezer
* Miele appliances include a dishwasher and gas cooktop, internal laundry with a powder room
* Covered alfresco terrace with outdoor kitchen and Artusi barbeque, artificial lawn areas
* Four bright upper level bedrooms with robes, master with ensuite, robes and stunning views
* Luxury bathrooms, two upper level bedrooms feature underfloor heating, ducted a/c, water tank
* Bus stop out the front, 700m to Seaforth Public School, 1.1km to Seaforth village's cafes and shops
Council: $2,333 pa approx.
Water: $1,248 pa approx.
* Striking architectural façade with clean contemporary lines, light filled flow through design
* Level lift access from its vast garage with bathroom and the option to create a theatre/games room
* Beautiful herringbone laid oak flooring, high shadowline ceilings, sublime floating timber staircase
* Generous living room opens to the front balcony with views, casual dining opens to the rear terrace
* Lavish thick Italian marble kitchen, large island bench/breakfast bar, integrated fridge/freezer
* Miele appliances include a dishwasher and gas cooktop, internal laundry with a powder room
* Covered alfresco terrace with outdoor kitchen and Artusi barbeque, artificial lawn areas
* Four bright upper level bedrooms with robes, master with ensuite, robes and stunning views
* Luxury bathrooms, two upper level bedrooms feature underfloor heating, ducted a/c, water tank
* Bus stop out the front, 700m to Seaforth Public School, 1.1km to Seaforth village's cafes and shops
Council: $2,333 pa approx.
Water: $1,248 pa approx.
Next Inspection
Wed 11 December
10:45 - 11:15am
Wed 11 December
10:45 - 11:15am
Future Inspection
Sat 14 December
10:45 - 11:15am
Sat 14 December
10:45 - 11:15am
gallery












































the location
LISTINGS
The perfect match
Discover the perfect real estate investment property or a dream house to call home. Our Northern Beaches property listings have something special waiting for you.
View more









