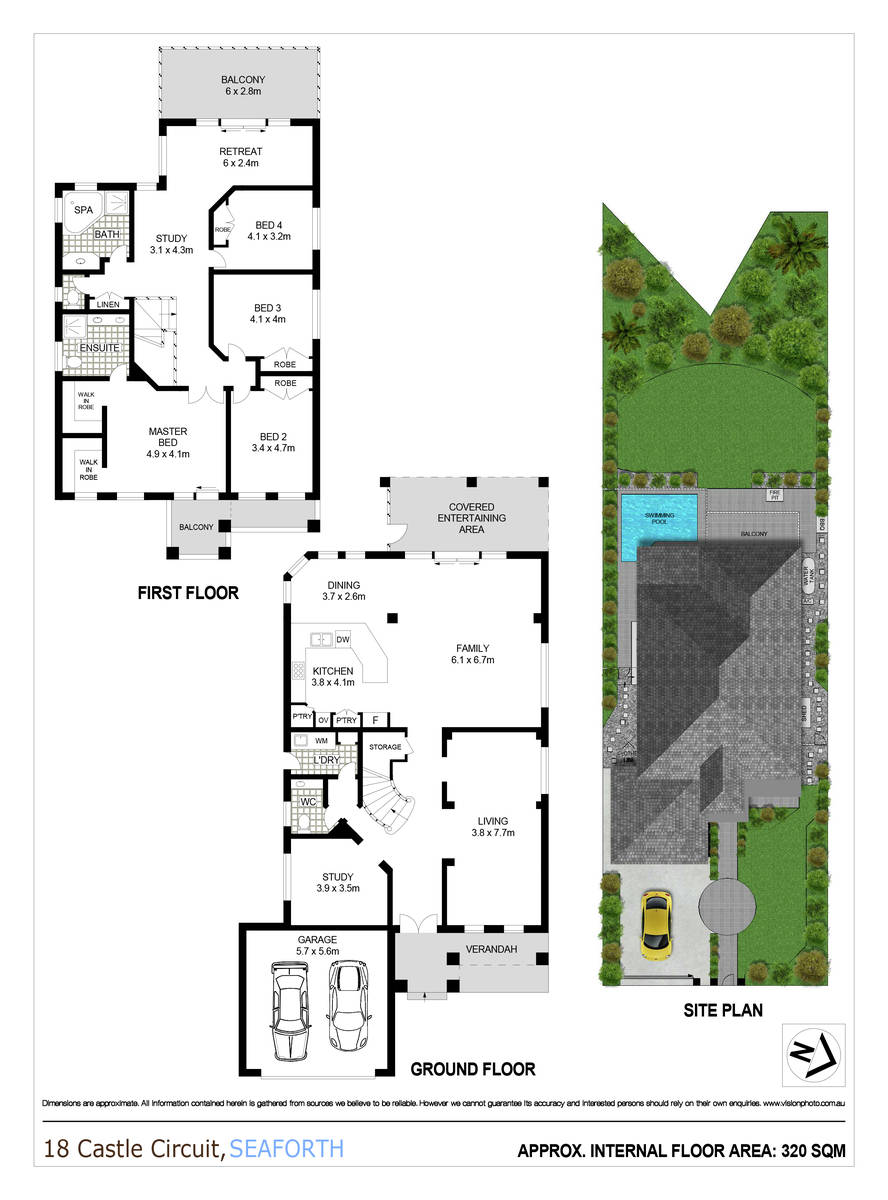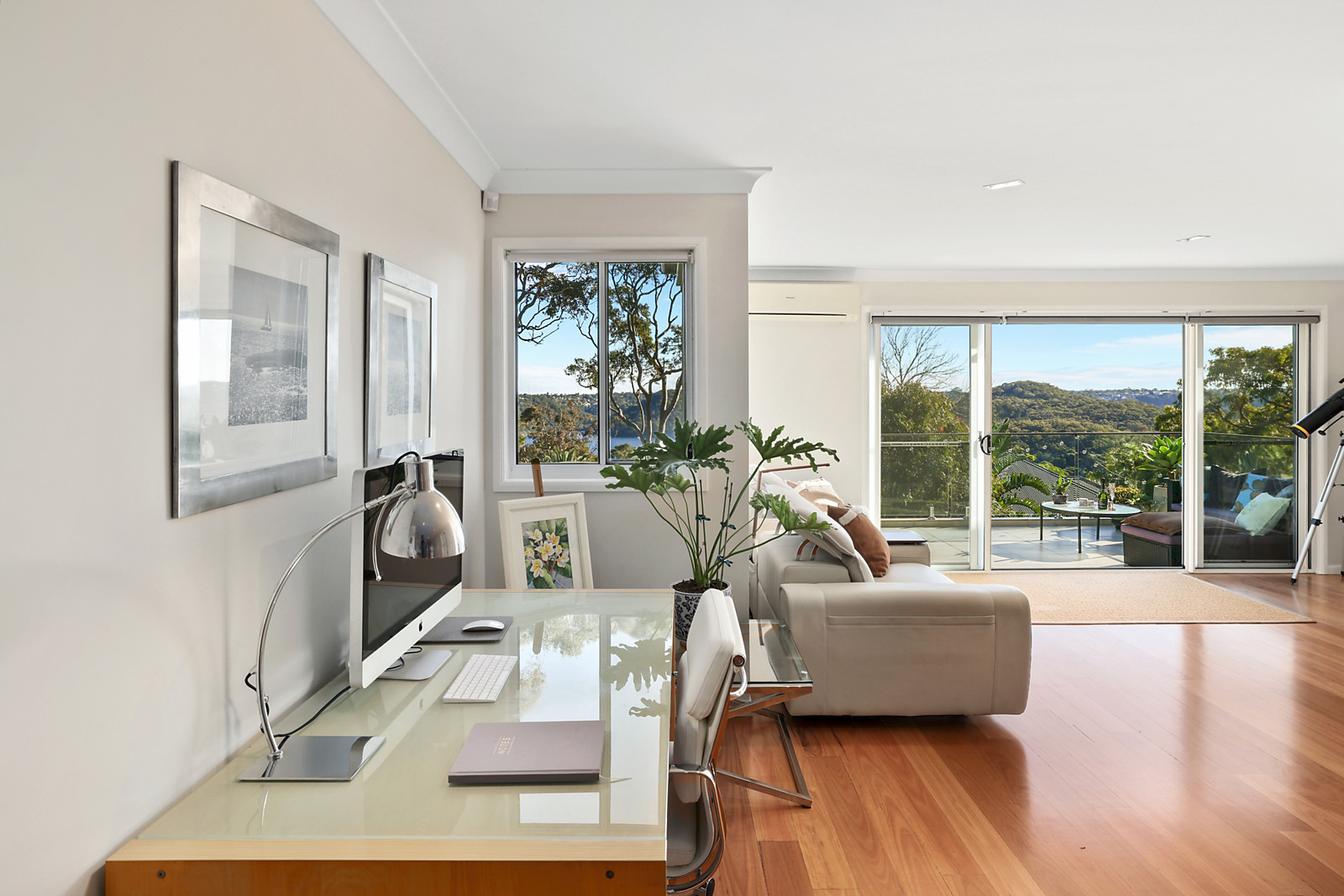
18 Castle Circuit, Seaforth
Contact Agent
suburb
Seaforth
guide
Contact Agent
bedrooms
5
bathrooms
2
parking
2
Modern work of art
From its streamlined contemporary design and premium finishes to its resort-like gardens and mesmerising Middle Harbour and city-scape panoramas, this exceptional dual level executive residence delivers the ultimate luxury lifestyle package. Multiple living areas offer a sense of privacy and venues for any occasion and sliding glass doors open to an elevated terrace with stunning views and a covered poolside entertainer's terrace. Nestled amid beautifully landscaped gardens with near level lawn and a sparkling heated pool, it is perfectly positioned level footsteps from a playground and city buses and minutes to shopping, schools, beaches, and the city.
* Views to Middle Harbour and surrounding national parkland
* Gaze to sunsets over the Chatswood and St Leonards skyline
* Security keypad and video intercom adorn the front gate
* Private level enclosed lawn plus portico and covered terrace
* Curved stairwell adds glamour to the grand entrance foyer
* Formal lounge, home office and powder room adjoin the foyer
* Vast family and meals area opens seamlessly to rear terrace
* Covered Travertine-tiled entertainers' terrace by the pool
* Smeg fitted kitchen, CaesarStone benches and breakfast bar
* S/steel gas cooktop and dishwasher plus corner pantry
* Casual living area and elevated terrace with stunning views
* Generous bedrooms with built-ins plus study area upstairs
* Main with twin walk-in robes, ensuite and private balcony
* Ultra-chic bathrooms, main has luxury corner spa with views
* High ceilings, blackbutt flooring and plantation shutters
* Ducted air conditioning, electronic blinds, and shade awnings
* C-bus lighting, ducted vacuum, security alarm and gas outlet
* Set on 753sqm, landscaped gardens with palms and gum tree
* Travertine terraces, heated mosaic-tiled pool with waterfall
* Exclusive residential enclave with similar luxury residences
* Double garage, secure car space, water tank and garden shed
Council: $2,671pa approx.
Water: $641pa approx.
* Views to Middle Harbour and surrounding national parkland
* Gaze to sunsets over the Chatswood and St Leonards skyline
* Security keypad and video intercom adorn the front gate
* Private level enclosed lawn plus portico and covered terrace
* Curved stairwell adds glamour to the grand entrance foyer
* Formal lounge, home office and powder room adjoin the foyer
* Vast family and meals area opens seamlessly to rear terrace
* Covered Travertine-tiled entertainers' terrace by the pool
* Smeg fitted kitchen, CaesarStone benches and breakfast bar
* S/steel gas cooktop and dishwasher plus corner pantry
* Casual living area and elevated terrace with stunning views
* Generous bedrooms with built-ins plus study area upstairs
* Main with twin walk-in robes, ensuite and private balcony
* Ultra-chic bathrooms, main has luxury corner spa with views
* High ceilings, blackbutt flooring and plantation shutters
* Ducted air conditioning, electronic blinds, and shade awnings
* C-bus lighting, ducted vacuum, security alarm and gas outlet
* Set on 753sqm, landscaped gardens with palms and gum tree
* Travertine terraces, heated mosaic-tiled pool with waterfall
* Exclusive residential enclave with similar luxury residences
* Double garage, secure car space, water tank and garden shed
Council: $2,671pa approx.
Water: $641pa approx.
gallery















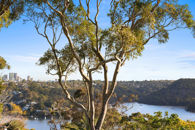
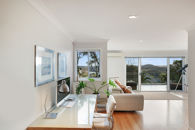
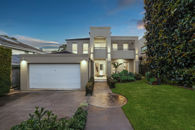
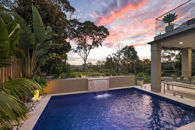
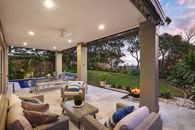
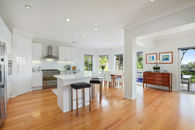
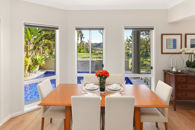
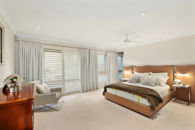
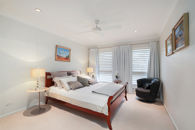
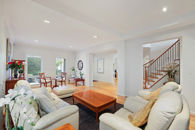
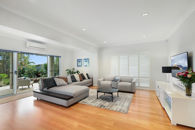
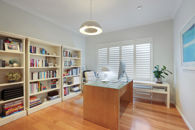
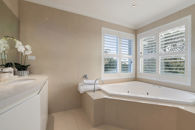
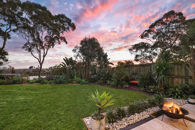
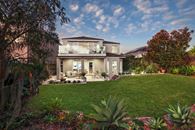
the location



