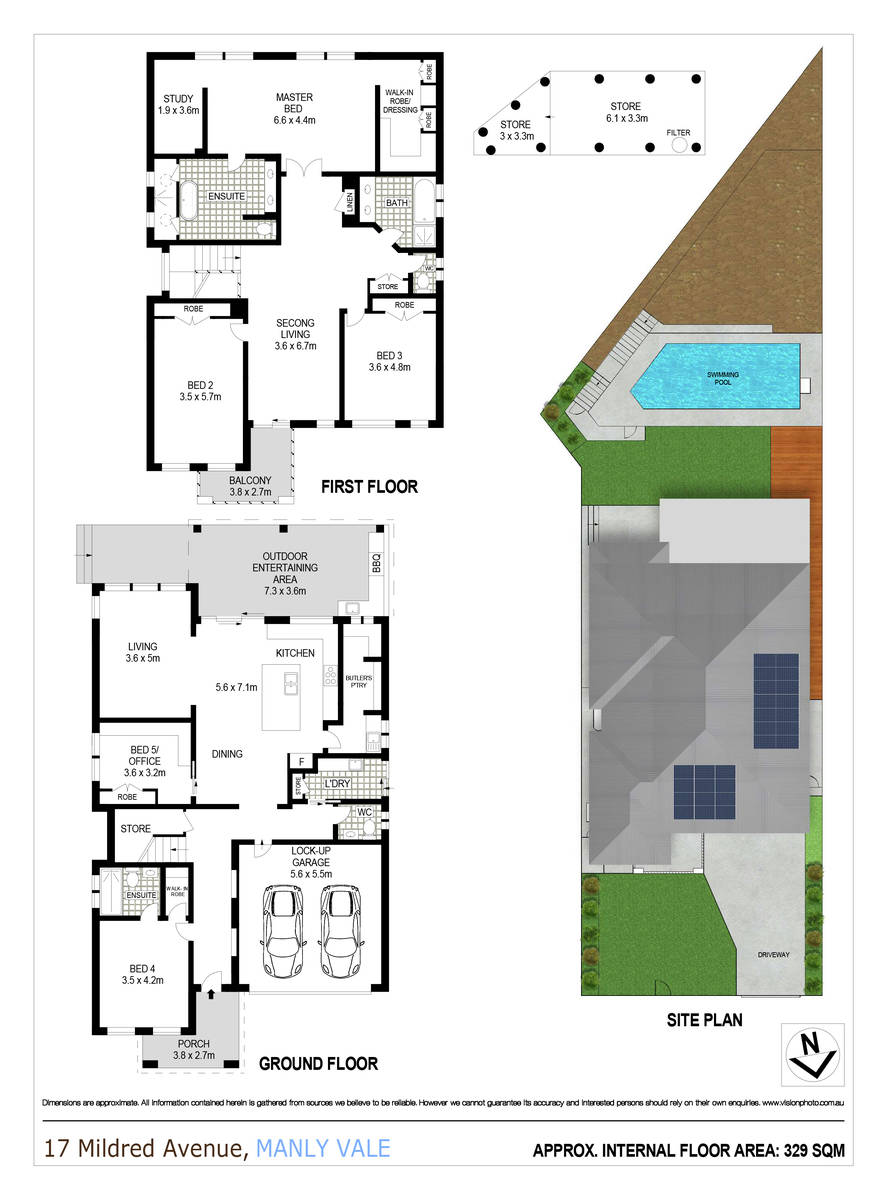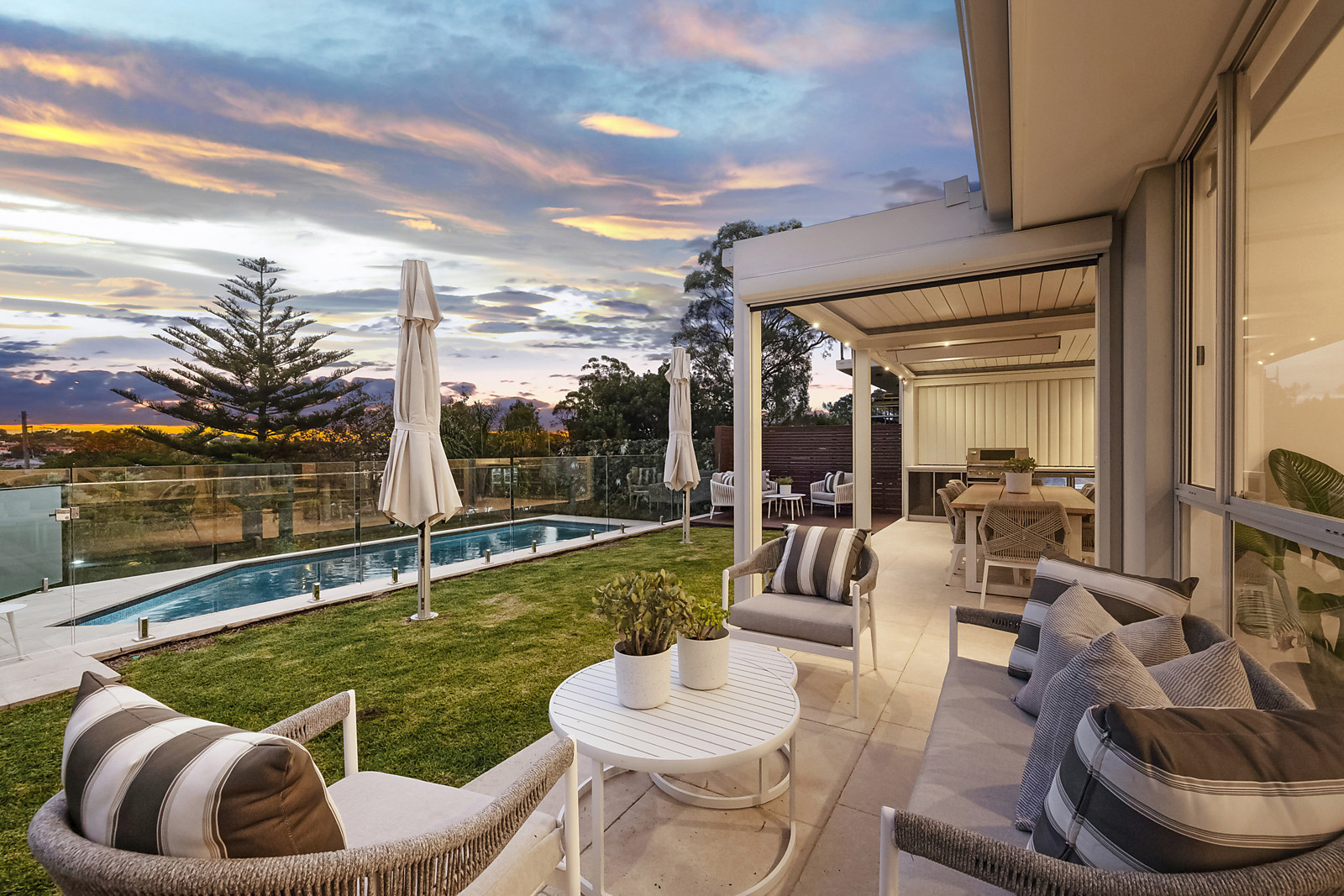
17 Mildred Avenue, Manly Vale
Auction
suburb
Manly Vale
guide
Auction
bedrooms
5
bathrooms
3
parking
2
Flawless family entertainer
Built from the ground up four years ago and equipped with every conceivable luxury, this superbly designed residence sets new benchmarks for low-maintenance luxury living and spectacular indoor/outdoor entertaining. Showcasing magical views to the ocean through Sydney Heads as well as far-reaching direct vistas to the north, it is focused around an open plan social hub comprising living, dining and island kitchen areas flowing seamlessly to a Vergola-covered terrace with a wet bar and built-in barbecue. Complete with a family room, palatial main bedroom suite and a fitted home office, it sits on 566sqm of private enclosed gardens with level easycare lawn and a sparkling heated pool. Nicely elevated to capture the soothing northeast sea breezes, its premier whisper-quiet cul-de-sac setting is only 300m to the highly rated Manly Vale Public School and mountain biking trails around Manly Dam Reserve, and 500m from Coles Supermarket of B-Line buses express to the city.
* Secure gated access via a touchpad or video intercom to easycare north lawn and a covered portico
* Central entrance hall with a powder room and a sunny guest bedroom with built-ins and an ensuite
* Generous separate living and dining rooms take in district views, and stacked glass sliders open to the rear terrace
* CaesarStone island kitchen with a stool bar and large butler's pantry with a sink, second dishwasher and loads of storage
* Gas cooktop, 900mm oven, microwave oven, s/steel dishwasher and a giant cafe window opens to the rear terrace
* Vergola-covered in/outdoor terrace with electric blinds, stone wet bar, built-in barbecue and ocean views
* Indulgent main bedroom suite with two walk-in robes with a dressing table and stunning views to the ocean
* The main bedroom ensuite boasts a stone vanitytop/twin basins, standalone bath plus fixed and hand-held shower heads
* Family room opens to a north terrace with district vistas, two further large bedrooms with built-ins and views upstairs
* Fifth bedroom with built-ins or home office on the entry level with a fitted timber desk and two work stations
* Sleek contemporary bathrooms include showers and baths in the family bathroom and main ensuite
* High ceilings, timber-look tiled flooring, zoned ducted air-con, gas outlet, solar panels and two Tesla power walls
* Plenty of internal storage, internal laundry with a laundry chute, and there's a security alarm installed
* Near-level easy care lawn and a deck, mosaic-tiled heated pool shaded by two pivoting umbrellas
* Minutes to Warringah Mall, high schools, private schools, Manly's beaches and social hub as well as the city
* Auto double garage with epoxy flooring and internal access, levelled enclosed garden area and pool undercroft at the rear
Outgoings:
Council $2,416PA approx
Water $683PA approx
* Secure gated access via a touchpad or video intercom to easycare north lawn and a covered portico
* Central entrance hall with a powder room and a sunny guest bedroom with built-ins and an ensuite
* Generous separate living and dining rooms take in district views, and stacked glass sliders open to the rear terrace
* CaesarStone island kitchen with a stool bar and large butler's pantry with a sink, second dishwasher and loads of storage
* Gas cooktop, 900mm oven, microwave oven, s/steel dishwasher and a giant cafe window opens to the rear terrace
* Vergola-covered in/outdoor terrace with electric blinds, stone wet bar, built-in barbecue and ocean views
* Indulgent main bedroom suite with two walk-in robes with a dressing table and stunning views to the ocean
* The main bedroom ensuite boasts a stone vanitytop/twin basins, standalone bath plus fixed and hand-held shower heads
* Family room opens to a north terrace with district vistas, two further large bedrooms with built-ins and views upstairs
* Fifth bedroom with built-ins or home office on the entry level with a fitted timber desk and two work stations
* Sleek contemporary bathrooms include showers and baths in the family bathroom and main ensuite
* High ceilings, timber-look tiled flooring, zoned ducted air-con, gas outlet, solar panels and two Tesla power walls
* Plenty of internal storage, internal laundry with a laundry chute, and there's a security alarm installed
* Near-level easy care lawn and a deck, mosaic-tiled heated pool shaded by two pivoting umbrellas
* Minutes to Warringah Mall, high schools, private schools, Manly's beaches and social hub as well as the city
* Auto double garage with epoxy flooring and internal access, levelled enclosed garden area and pool undercroft at the rear
Outgoings:
Council $2,416PA approx
Water $683PA approx
Auction Time
Sat 07 June
11:00
Sat 07 June
11:00
Next Inspection
Wed 04 June
11:15 - 11:45am
Wed 04 June
11:15 - 11:45am
Future Inspection
Sat 07 June
10:45 - 11:00am
Sat 07 June
10:45 - 11:00am
gallery




















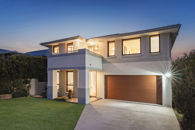
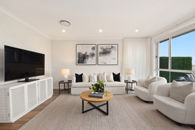
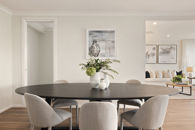
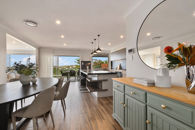
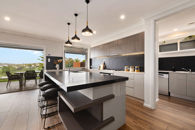
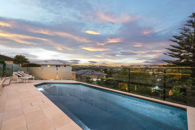
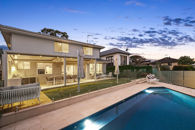

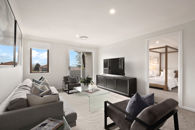
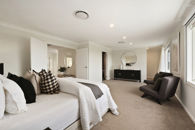
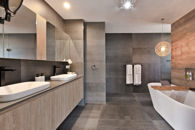
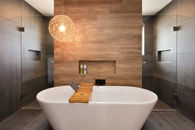
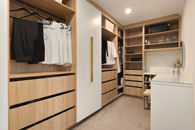
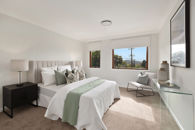
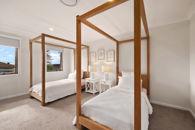
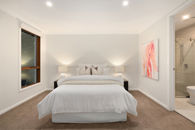
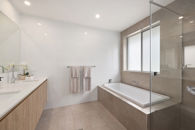
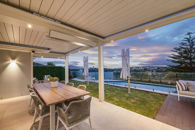
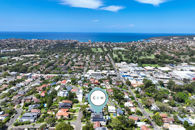
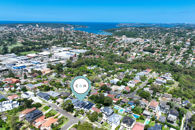
the location
LISTINGS
The perfect match
Discover the perfect real estate investment property or a dream house to call home. Our Northern Beaches property listings have something special waiting for you.
View more



