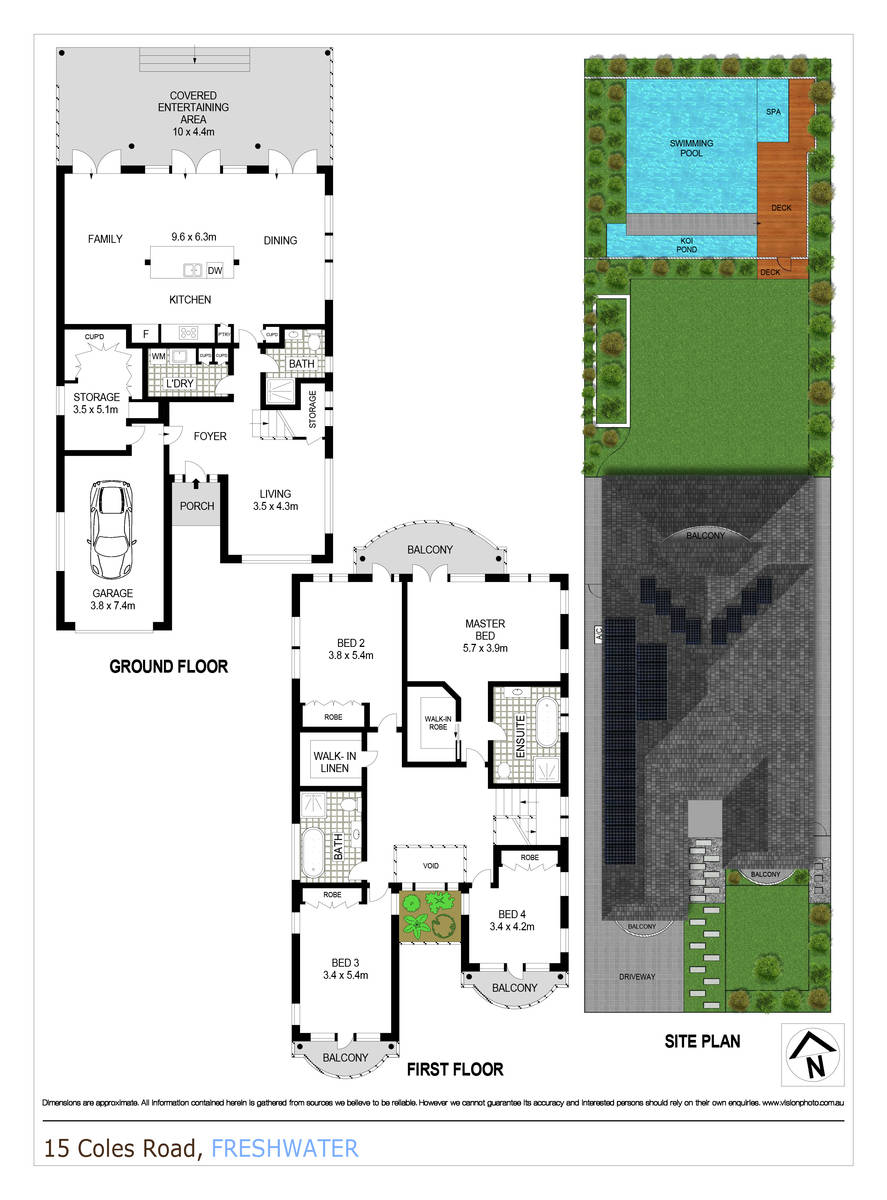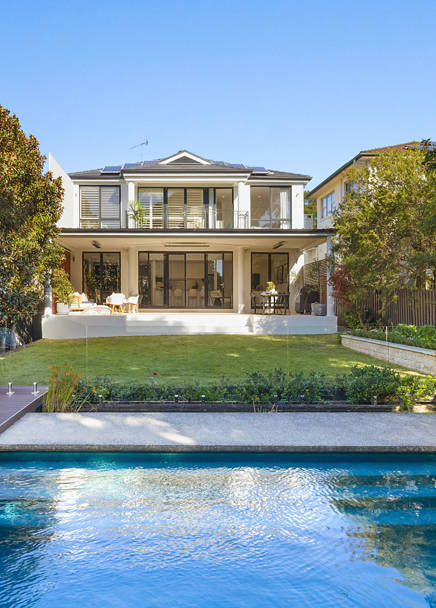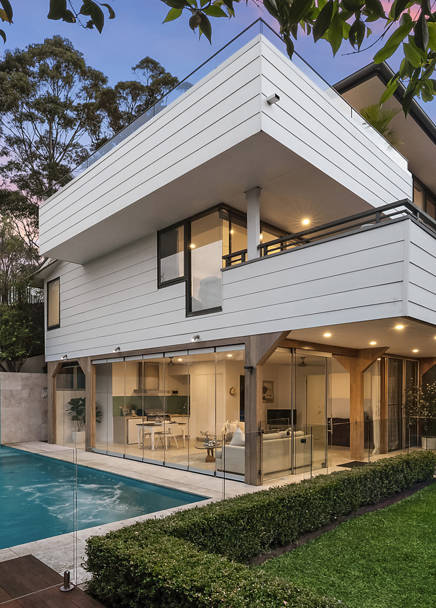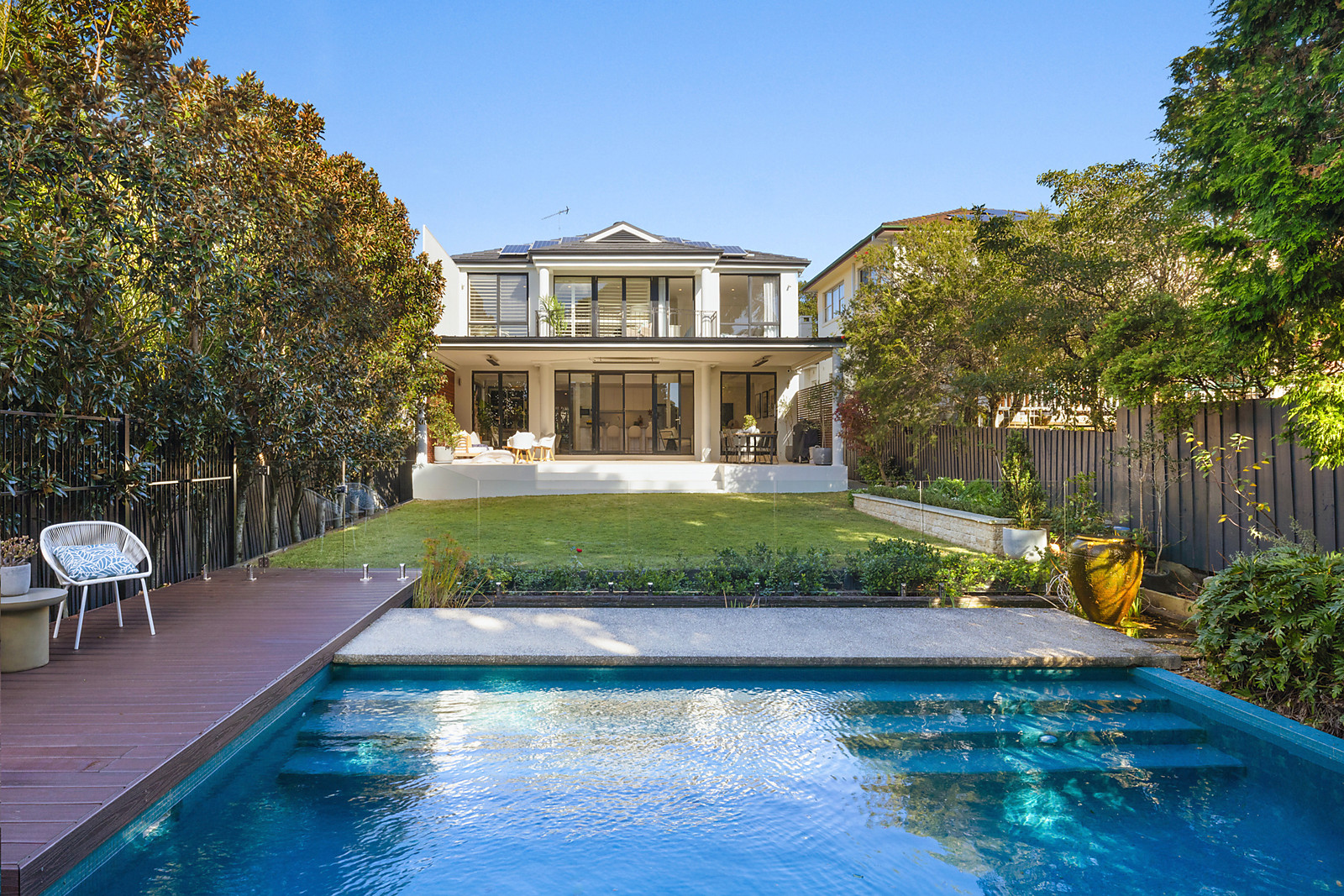
15 Coles Road, Freshwater
SOLD!! By Mike Dunn
suburb
Freshwater
guide
SOLD!! By Mike Dunn
bedrooms
4
bathrooms
3
parking
2
Luxury lifestyle oasis
Designed for streamlined family living and spectacular indoor/outdoor entertaining, this newly renovated contemporary marvel provides an elegant and sophisticated lifestyle haven amid a resort-like garden sanctuary. An extensive open-plan social zone provides the centrepiece for family activities with a light-flooded family and meals areas interacting with an as-new deluxe stone island kitchen and a series of glass French doors opening to a covered rear entertainers' terrace and the gardens. Placed on 550sqm with private level north rear lawn and a sparkling solar-heated pool screened by exquisitely landscaped gardens, it is peacefully nestled within a stroll of parks, schools and village shops, and within walking distance of Freshwater Beach.
* A 2004 new build enhanced with freshly renovated high-spec interiors, cutting-edge technology and new garden landscaping
* Elegant white rendered façade with curved walls and black balustrade balconies set behind pristine manicured gardens
* Impressive double-height entrance foyer with a hall connecting to a living area or media lounge and a bathroom
* Sweeping open floor living space with a dining area and blackbutt flooring flows via glass French doors to the rear terrace
* Extensive covered entertainers' terrace with overhead strip heaters overlooks the north rear lawn, gardens and pool area
* Stunning as-new stone-crafted island kitchen with a stool bar, Smeg gas cooking, microwave and stainless steel dishwasher
* The upstairs landing is an ideal sitting room or office space and connects to four spacious bedrooms with built-ins
* The main and second bedrooms open to a north balcony with district vistas, the remaining two open to private balconies
* The palatial main bedroom is washed with northerly sun and includes a walk-in wardrobe and an ensuite
* The bathrooms have been beautifully renovated in soft grey themes, the upstairs bathroom and ensuite have standalone baths
* Walk-in linen closet upstairs, family-size internal laundry with a chute from upstairs, plantation shutters
* Solar roof panels, Tesla Powerwall 2 (13.5 kw) with a self-storage battery, air conditioning
* 8 Fibre optics connect from the street to the residence, Ethernet cables downstairs and in the upstairs office/bedroom
* Resort-like solar-heated in-ground pool plus a tranquil resurfaced koi pond filtered by a bubbling urn water feature
* Front gardens feature Japanese maples and a viburnum hedge with palms, magnolias and floral gardens lining the rear
* 200m to Manly Wharf buses, 420m to village shops and express city buses, 600m to St John the Apostle Primary School
* 700m to Jacka or Harbord Parks, 10 minute stroll to Harbord Public School or Freshwater Village, 14 minute walk to Freshwater Beach
* Freshwater Senior Campus, Mackellar Girls Campus, and Balgowlah Boys Campus are all conveniently located nearby
* Auto lock-up garage, rear/customised storage cabinetry and internal access plus a car space in front
Council: $3,596pa approx
Water: $700pa approx
* A 2004 new build enhanced with freshly renovated high-spec interiors, cutting-edge technology and new garden landscaping
* Elegant white rendered façade with curved walls and black balustrade balconies set behind pristine manicured gardens
* Impressive double-height entrance foyer with a hall connecting to a living area or media lounge and a bathroom
* Sweeping open floor living space with a dining area and blackbutt flooring flows via glass French doors to the rear terrace
* Extensive covered entertainers' terrace with overhead strip heaters overlooks the north rear lawn, gardens and pool area
* Stunning as-new stone-crafted island kitchen with a stool bar, Smeg gas cooking, microwave and stainless steel dishwasher
* The upstairs landing is an ideal sitting room or office space and connects to four spacious bedrooms with built-ins
* The main and second bedrooms open to a north balcony with district vistas, the remaining two open to private balconies
* The palatial main bedroom is washed with northerly sun and includes a walk-in wardrobe and an ensuite
* The bathrooms have been beautifully renovated in soft grey themes, the upstairs bathroom and ensuite have standalone baths
* Walk-in linen closet upstairs, family-size internal laundry with a chute from upstairs, plantation shutters
* Solar roof panels, Tesla Powerwall 2 (13.5 kw) with a self-storage battery, air conditioning
* 8 Fibre optics connect from the street to the residence, Ethernet cables downstairs and in the upstairs office/bedroom
* Resort-like solar-heated in-ground pool plus a tranquil resurfaced koi pond filtered by a bubbling urn water feature
* Front gardens feature Japanese maples and a viburnum hedge with palms, magnolias and floral gardens lining the rear
* 200m to Manly Wharf buses, 420m to village shops and express city buses, 600m to St John the Apostle Primary School
* 700m to Jacka or Harbord Parks, 10 minute stroll to Harbord Public School or Freshwater Village, 14 minute walk to Freshwater Beach
* Freshwater Senior Campus, Mackellar Girls Campus, and Balgowlah Boys Campus are all conveniently located nearby
* Auto lock-up garage, rear/customised storage cabinetry and internal access plus a car space in front
Council: $3,596pa approx
Water: $700pa approx
Auction Time
Sat 30 August
11:15
Sat 30 August
11:15
Next Inspection
Sat 30 August
11:00 - 11:15am
Sat 30 August
11:00 - 11:15am
gallery
















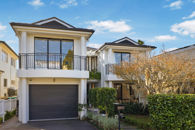
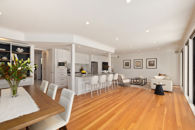
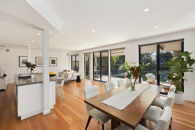
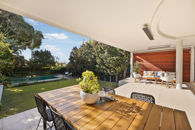
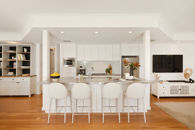
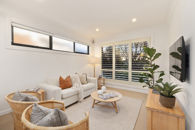
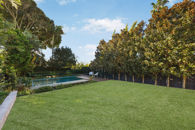
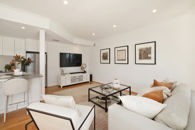
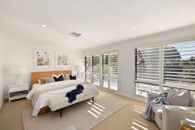
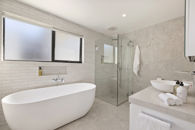
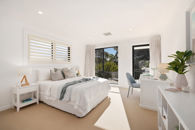
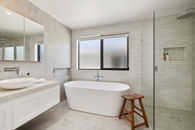
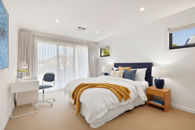
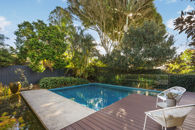
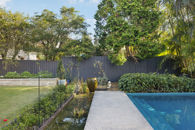
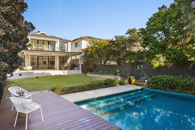
the location
RESULTS THAT SHINE
LISTINGS
Are you selling your house on the Northern Beaches? Clarke & Humel has everything you need to know about the market. Here you will find details on the latest houses sold on the Northern Beaches, giving you the insight you need to get the best from your sale.



