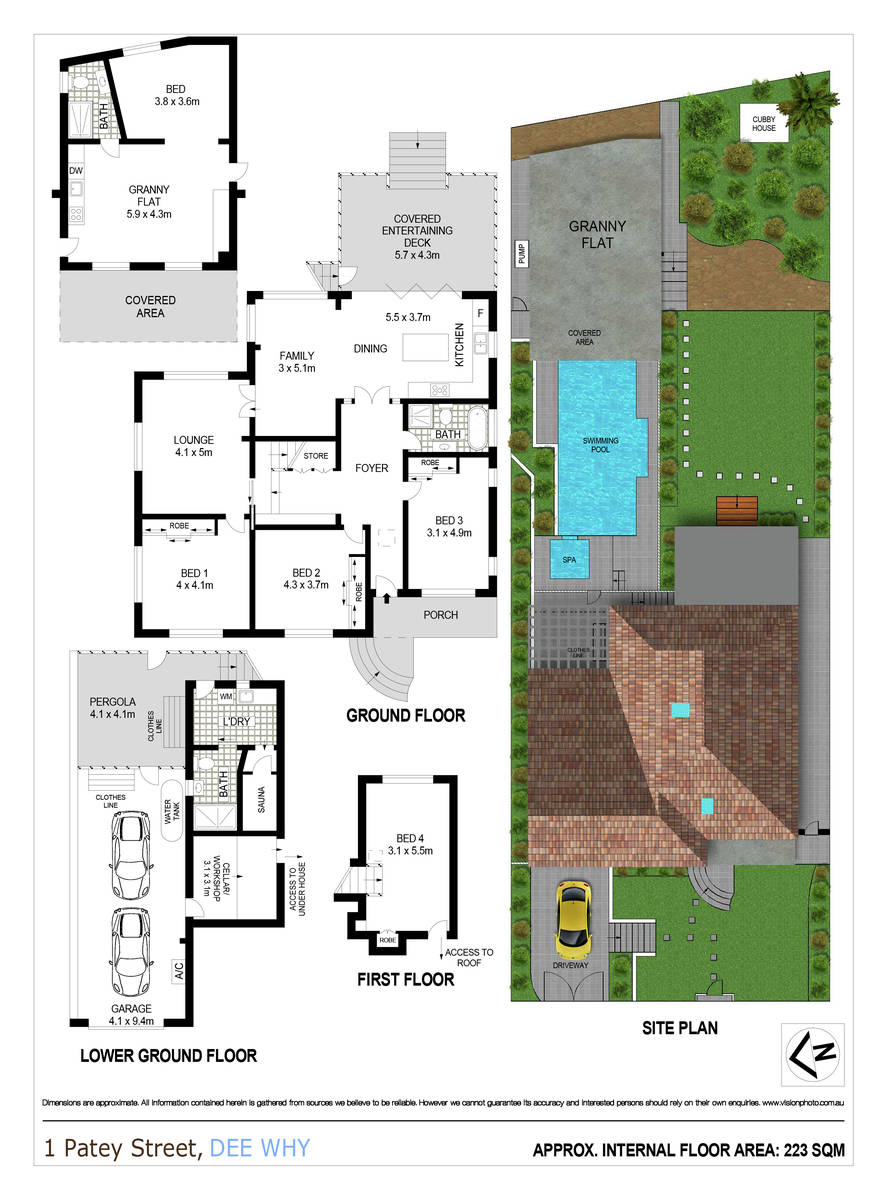1 Patey Street, Dee Why
suburb
Dee Why
guide
SOLD!! By James Eyden
bedrooms
5
bathrooms
3
parking
2















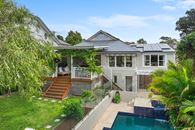
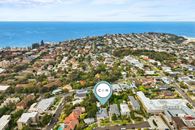
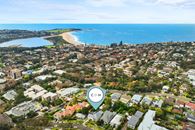
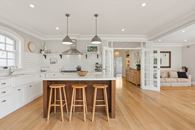
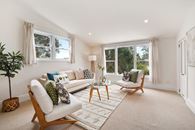
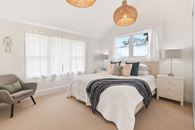
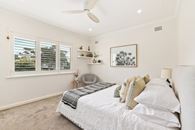
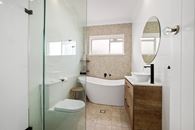
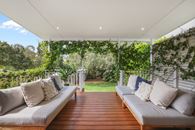
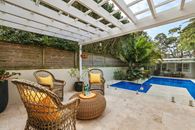
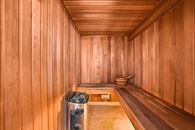
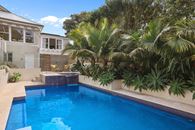
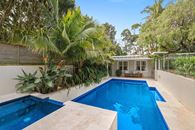
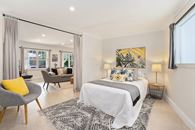
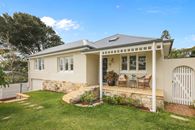
Resort-like retreat with guest cabana
Combining elegant coastal charm with sumptuous contemporary styling, this gorgeous character home has been meticulously transformed into a spectacular resort-like entertainer on a tropical garden oasis. Superbly designed with easy flow to a covered rear entertainers' deck, it comes complete with a separate near self-contained guest cabana at the rear of the garden. Placed on 695sqm with private near level rear lawn plus a sparkling pool, heated spa plus a sauna, it is nestled in a quiet leafy cul-de-sac, an easy stroll from Dee Why Town Centre or Dee Why Beach and within the Curl Curl North Public School catchment area.
- Elegant rendered facade propped up on a sandstone base
- Timber-posted/sandstone flagged verandah, level front lawn
- Wide entrance hall, high ceilings, American oak floorboards
- Generous living room, family and meals area by the kitchen
- CaesarStone island kitchen opens via glass bi-folds to deck
- Breakfast/cocktail bar, gas stove, integrated dishwasher
- Vast covered entertainers' deck overlooks garden and pool
- The deck features a timber panelled roof with LED downlights
- Spacious bedrooms with built-ins, main with northerly views
- Loft bedroom enjoys outlooks to Dee Why Lagoon and the ocean
- Ultra-sleek main bathroom with shower and standalone bath
- Separate near self-contained guest retreat/poolside cabana
- Living space, kitchenette, bedroom, bathroom and porch
- Underhouse bathroom by the pool plus a built-in sauna
- Travertine terrace by the pool, kid's treehouse plus cubby
- Ducted Ventus heating/cooling system plus air conditioning
- 8.6kw solar panels plus car charger, plantation shutters
- Seven minute stroll to Dee Why Grand, 10 to B-Line city buses
- 11 minute wander to Dee Why Beach and seaside eateries
- Auto tandem lock-up garage plus a giant adjoining storeroom
Council Rates $3,118 p/a approx
Water Rates $700 p/a approx
- Elegant rendered facade propped up on a sandstone base
- Timber-posted/sandstone flagged verandah, level front lawn
- Wide entrance hall, high ceilings, American oak floorboards
- Generous living room, family and meals area by the kitchen
- CaesarStone island kitchen opens via glass bi-folds to deck
- Breakfast/cocktail bar, gas stove, integrated dishwasher
- Vast covered entertainers' deck overlooks garden and pool
- The deck features a timber panelled roof with LED downlights
- Spacious bedrooms with built-ins, main with northerly views
- Loft bedroom enjoys outlooks to Dee Why Lagoon and the ocean
- Ultra-sleek main bathroom with shower and standalone bath
- Separate near self-contained guest retreat/poolside cabana
- Living space, kitchenette, bedroom, bathroom and porch
- Underhouse bathroom by the pool plus a built-in sauna
- Travertine terrace by the pool, kid's treehouse plus cubby
- Ducted Ventus heating/cooling system plus air conditioning
- 8.6kw solar panels plus car charger, plantation shutters
- Seven minute stroll to Dee Why Grand, 10 to B-Line city buses
- 11 minute wander to Dee Why Beach and seaside eateries
- Auto tandem lock-up garage plus a giant adjoining storeroom
Council Rates $3,118 p/a approx
Water Rates $700 p/a approx
the location



